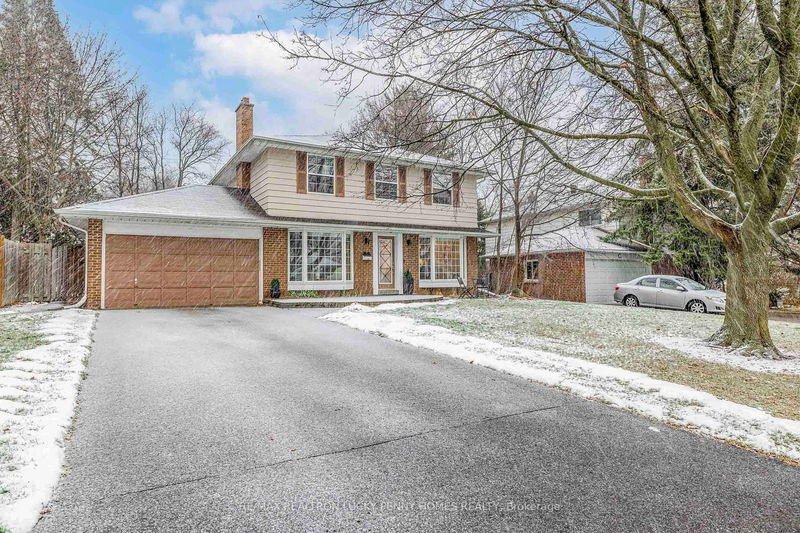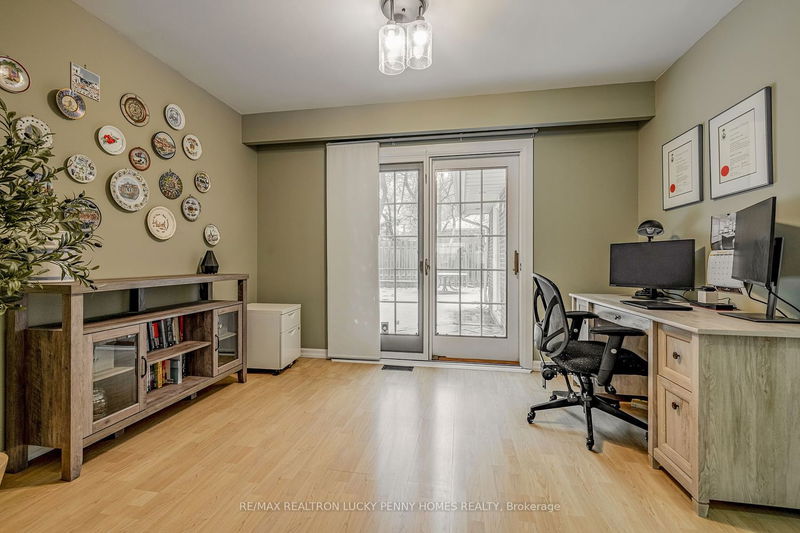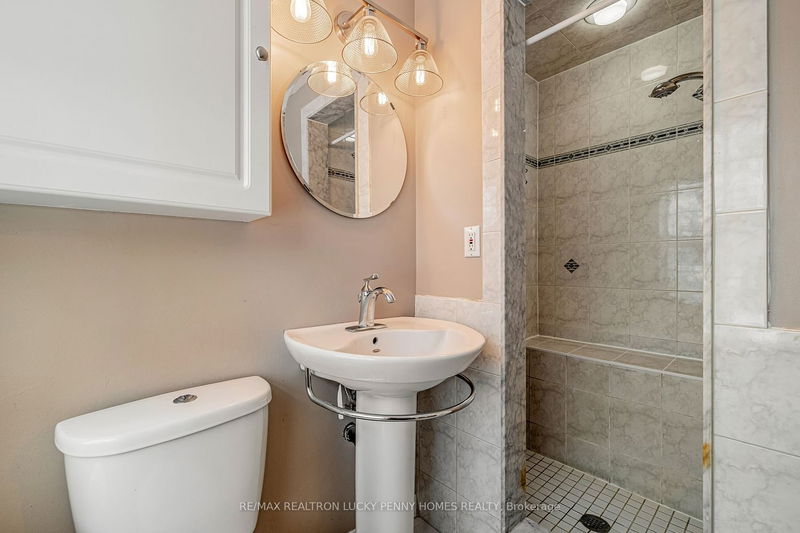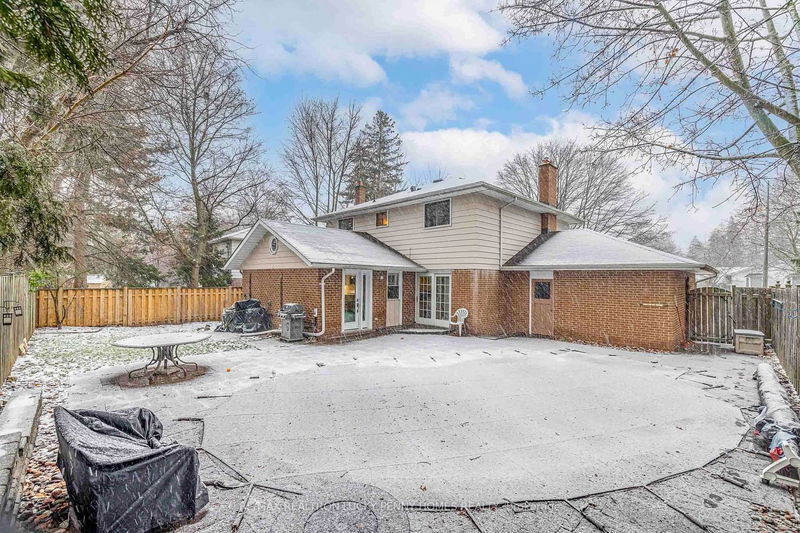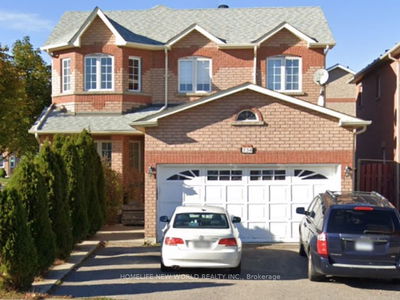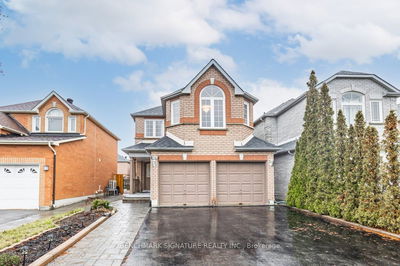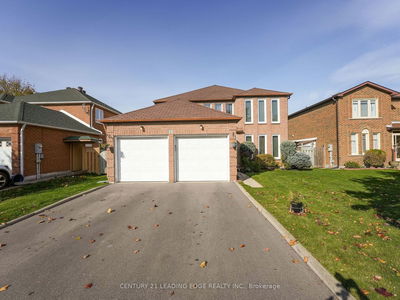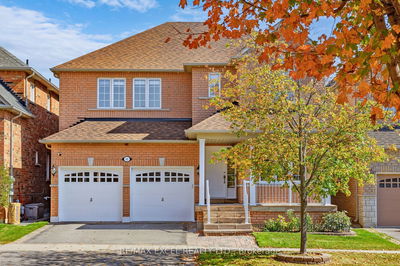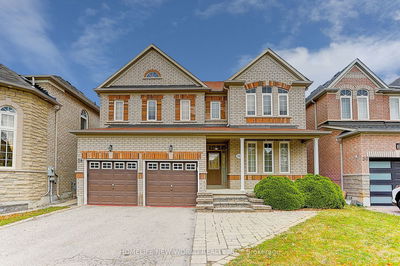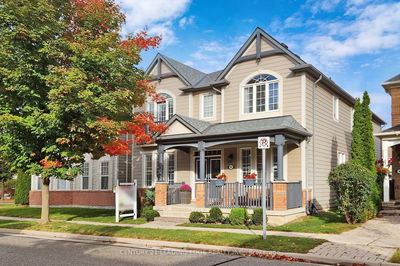Rare find! A stunning 4-bedroom, 2-car garage detached home located on a child-safe Cul-De-Sac in the highly demanded Milne Conservation Area. Tons of upgrades with an extension.Extra-long driveway. Functional and spacious layout offers a perfect balance of comfort & practicality. Upgraded family-size kitchen with s/s appliances,backsplash,walk-in pantry&eat-in central island.Sun-filled breakfast area w/large bay window.Expansive family rm boasts a soaring vaulted ceiling,o/looking and walking out to the picturesque private backyard w/inground swimming pool.Formal dining rm w/fireplace & bay window.Private home office w/French doors on the main floor, w/o to the interlocked backyard.(Could be easily converted to a bedroom).Four spacious bedrms upstairs, including a private master retreat boasting a 3-piece ensuite.The finished basement boasts a generously-sized recreation room featuring a fireplace and a flexible floor plan with ample space for a home gym, media room, or home office.
Property Features
- Date Listed: Friday, January 12, 2024
- Virtual Tour: View Virtual Tour for 68 Walkerton Drive
- City: Markham
- Neighborhood: Bullock
- Full Address: 68 Walkerton Drive, Markham, L3P 1H8, Ontario, Canada
- Family Room: Vaulted Ceiling, Ceiling Fan, W/O To Pool
- Kitchen: Eat-In Kitchen, Stainless Steel Appl, Pantry
- Listing Brokerage: Re/Max Realtron Lucky Penny Homes Realty - Disclaimer: The information contained in this listing has not been verified by Re/Max Realtron Lucky Penny Homes Realty and should be verified by the buyer.


