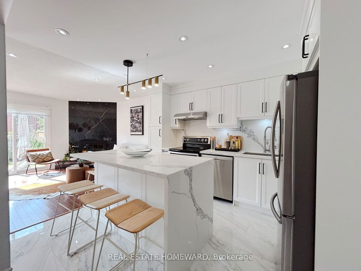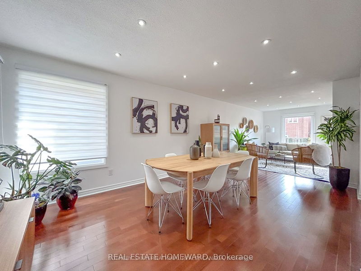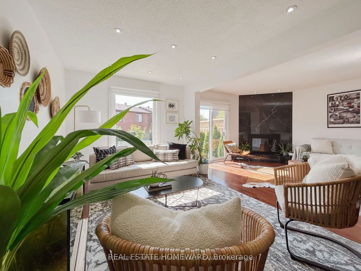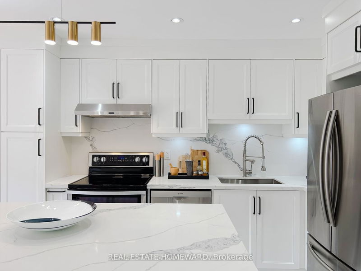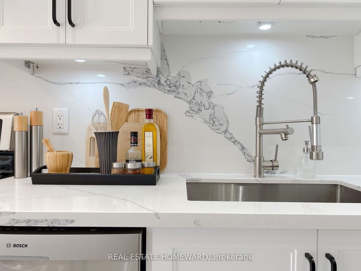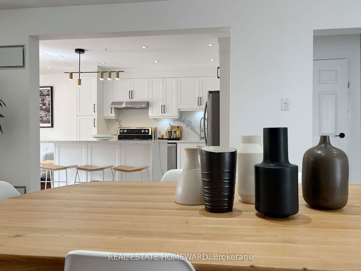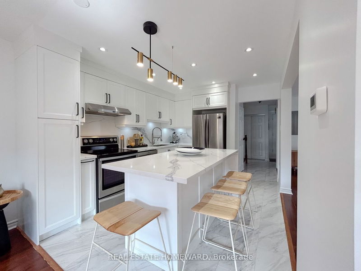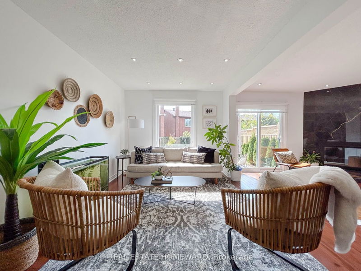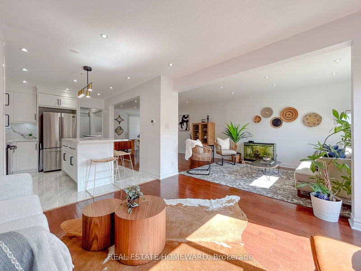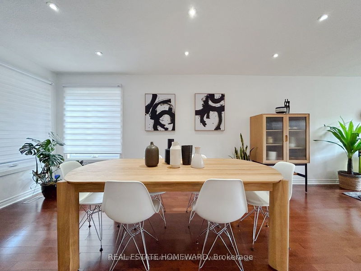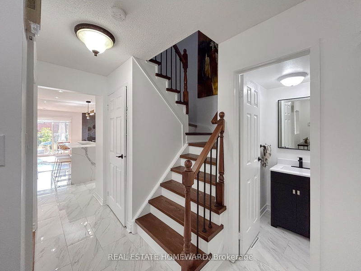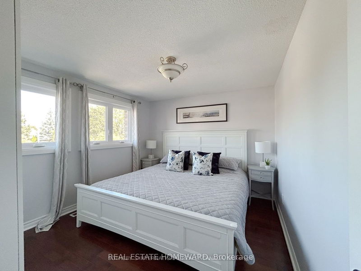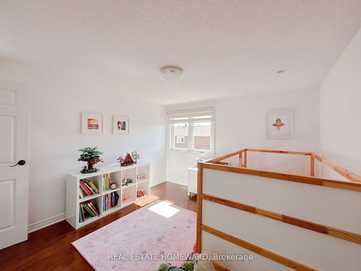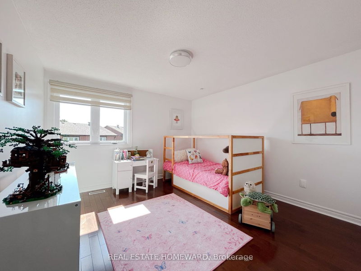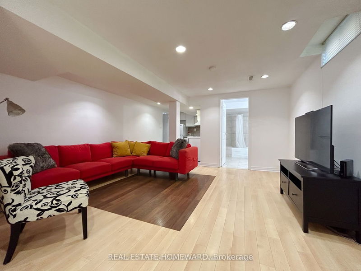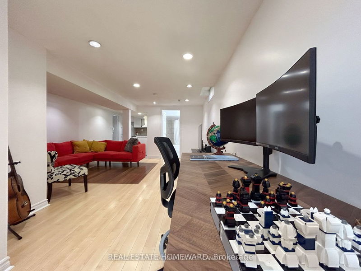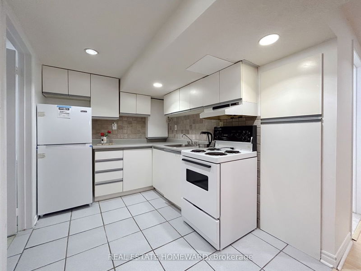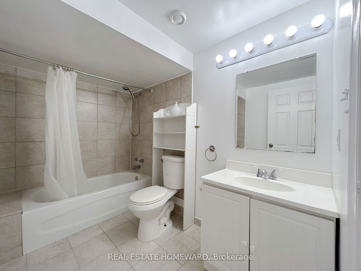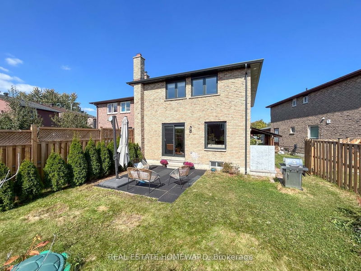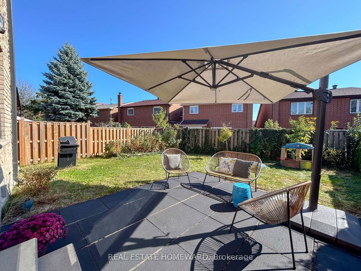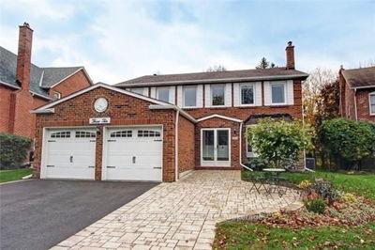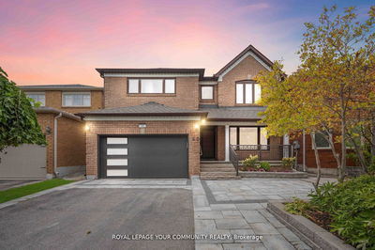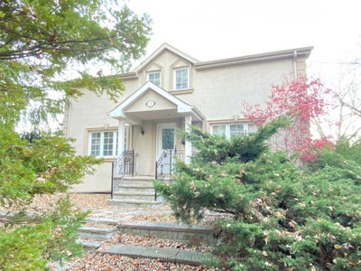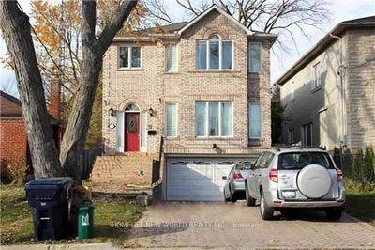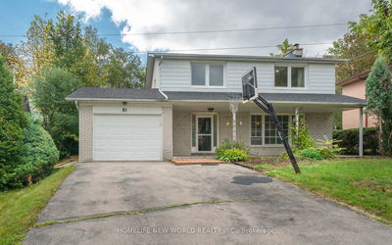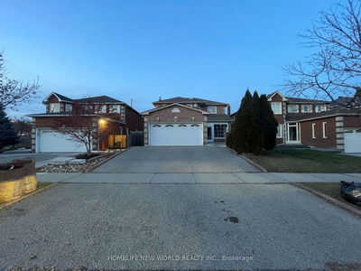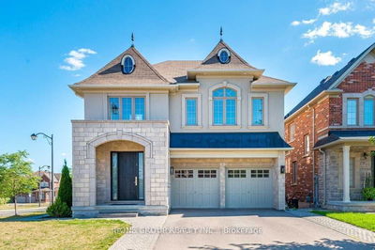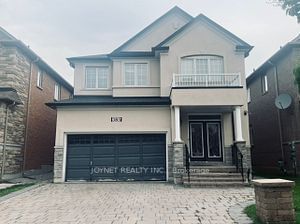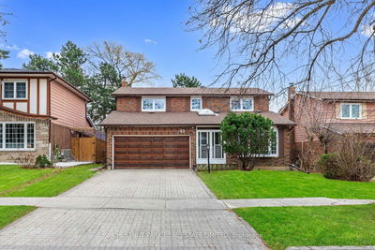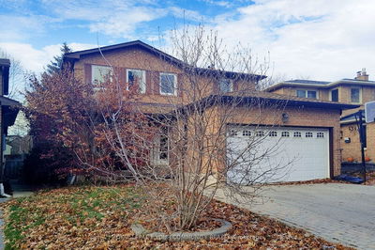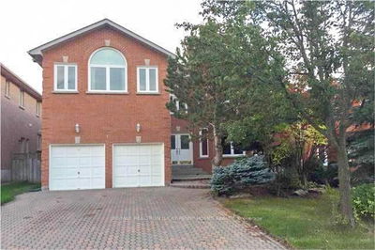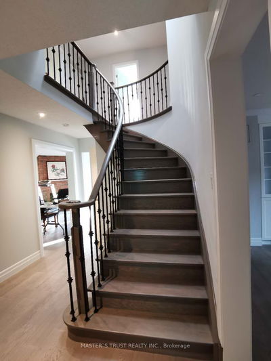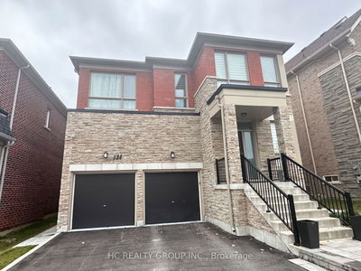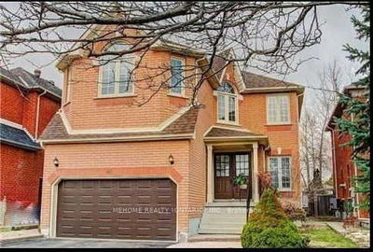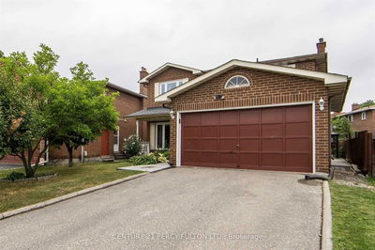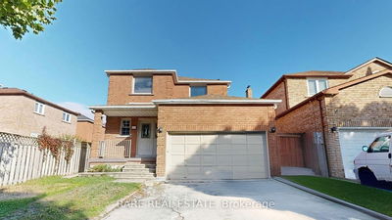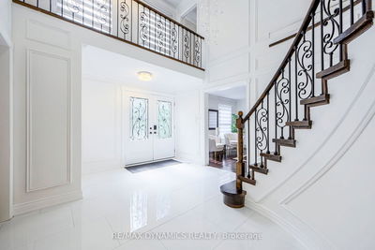Exceptional Opportunity for Various Lifestyle, The Ideal Living Space For: 1) Accommodating two families under one roof, 2) Suited For Multi-Generational households aiming to strengthen bonds, 3) Families seeking an expansive and comfortable abode 4) Custom-tailored for families with teenagers or grown-up children desiring their own private domain within the home. If Any Of These Resonate With You, This Property Holds Great Potential in the heart of Lakeview Estates. Exceptional 4+1-bedroom, 4-bathroom, 1+1 kitchen property boasts a spacious open-concept main floor, a host of recent upgrades, and an idyllic location in a family-friendly, quiet cul-de-sac. Step inside to an inviting main floor flooded with natural light, gleaming hardwood floors and a charming wood-burning fireplace in the family room that exudes warmth and comfort. This home has been meticulously maintained and thoughtfully updated. The kitchen (2022) & Appliances (2018). Furnace (2022) & Windows (2023)
Property Features
- Date Listed: Wednesday, January 17, 2024
- City: Vaughan
- Neighborhood: Lakeview Estates
- Major Intersection: N.Steeles & Bathurst
- Full Address: 4 Mather Court, Vaughan, L4J 3A8, Ontario, Canada
- Kitchen: Centre Island, Breakfast Bar, Custom Backsplash
- Family Room: Hardwood Floor, Fireplace, W/O To Deck
- Kitchen: Tile Floor, Custom Backsplash, Pot Lights
- Living Room: Laminate, Open Concept, Pot Lights
- Listing Brokerage: Real Estate Homeward - Disclaimer: The information contained in this listing has not been verified by Real Estate Homeward and should be verified by the buyer.

