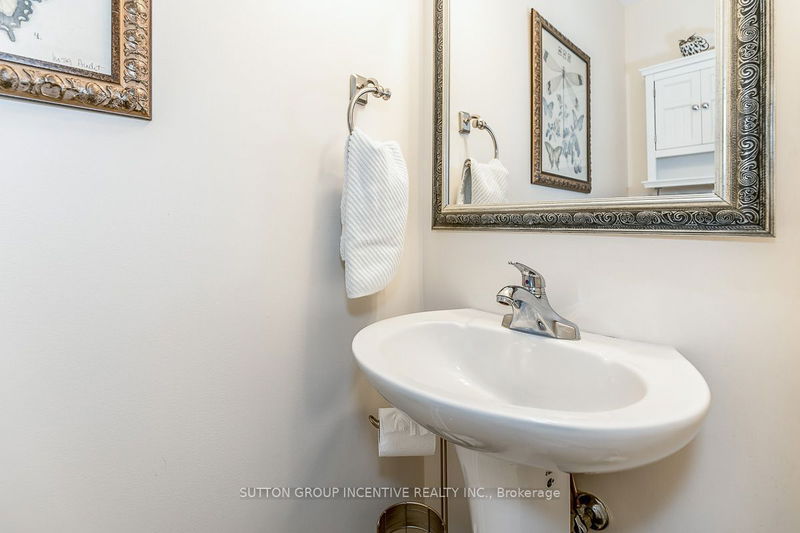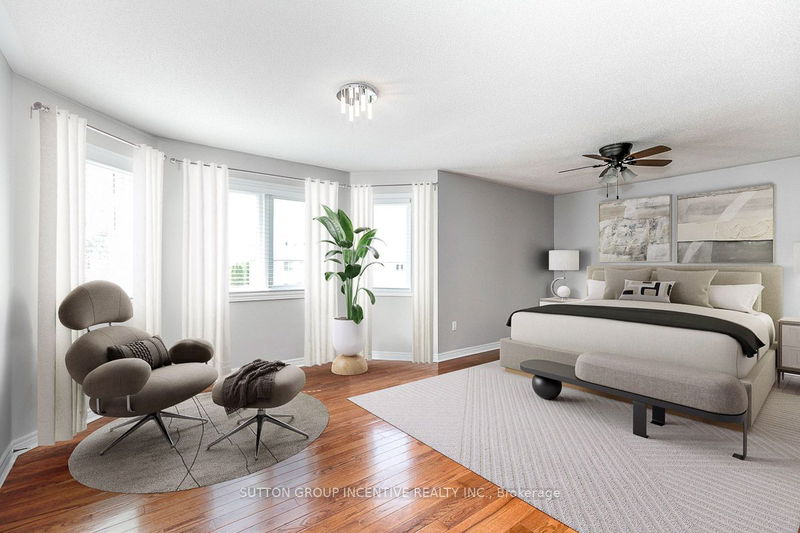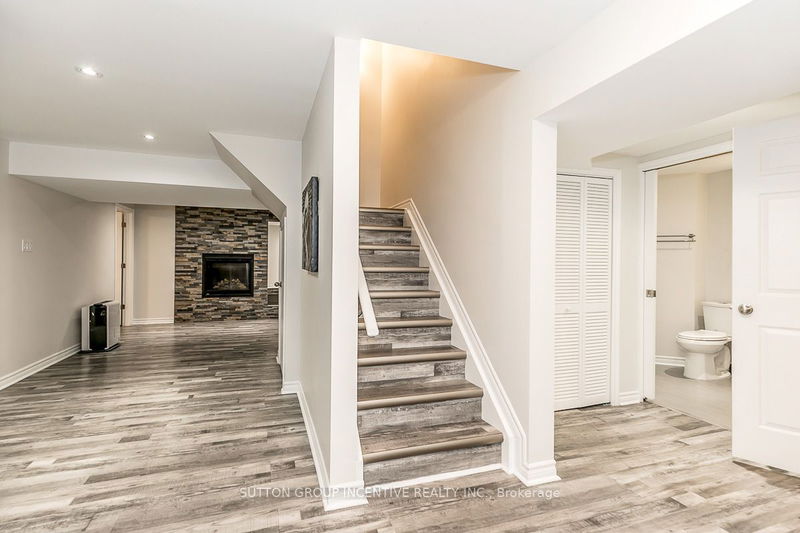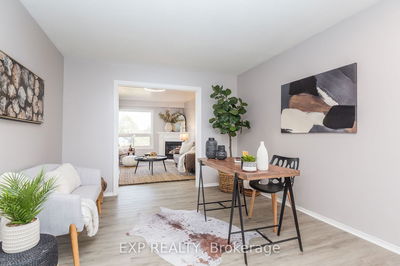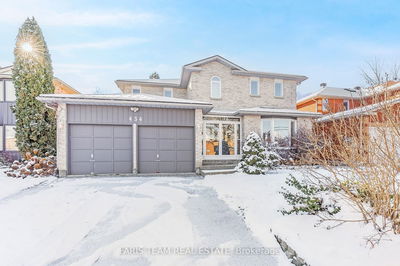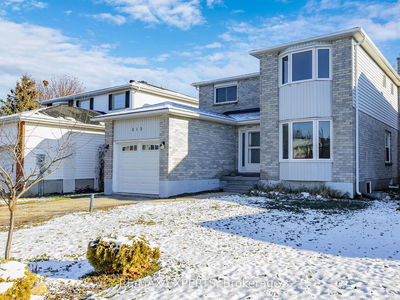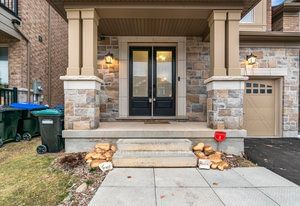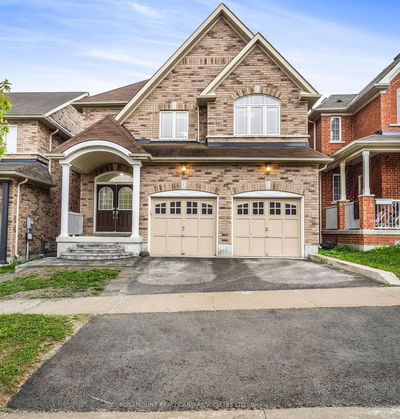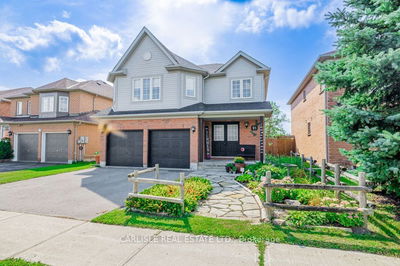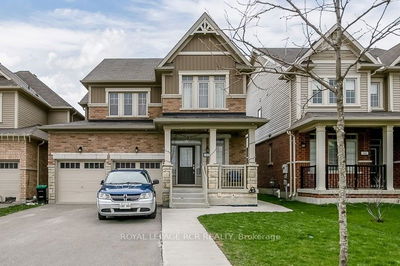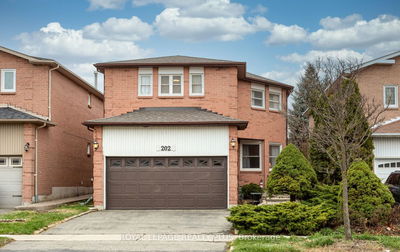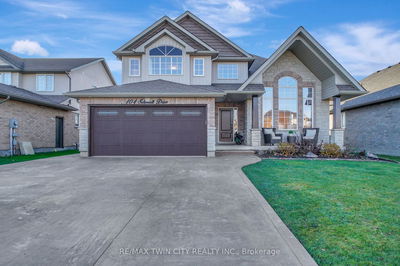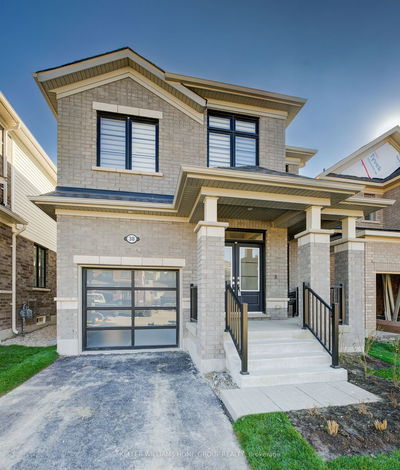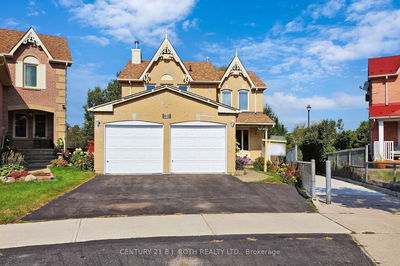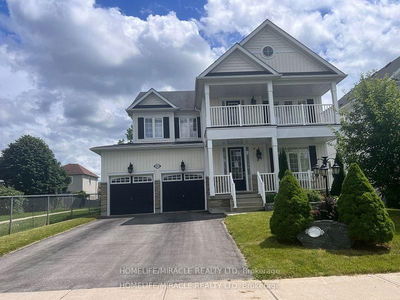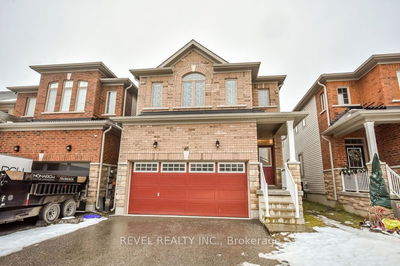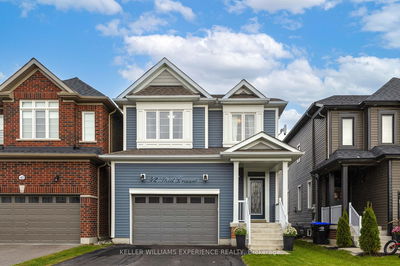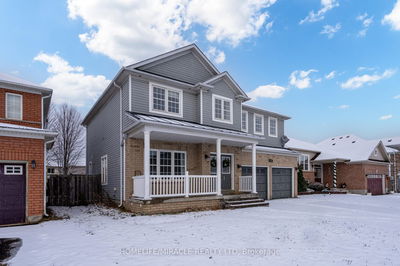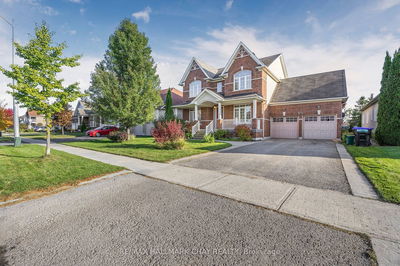More than 3100 square feet of finished space for your family to enjoy on a premium 49 x125 foot lot. Large principal rooms and extra large bedrooms. The oversize master bedroom with hardwood floors has a walk in closet, beautiful 4 pc ensuite with soaker tub. The 3 remaining ample sized bedrooms share another 4 pc bath on this level. The main level has an inside entry from the double car garage, 2pc bathroom, laundry/mudroom and eat in kitchen. Need even more space? The professionally finished basement features a Napolean gas fireplace, pot lights, recessed home theater nook, two bedrooms currently used as an office and a workout room, a 3pc bath with a walk in shower. The office/bedroom has a recently installed egress window making for great in-law opportunities! The fully fenced back yard has two decks, a gazebo with hydro and professionally designed gardens with an inground sprinkler system. Everything is done.
Property Features
- Date Listed: Wednesday, January 17, 2024
- Virtual Tour: View Virtual Tour for 41 Stonemount Crescent
- City: Essa
- Neighborhood: Angus
- Major Intersection: 5th Line - Goldpark Gate
- Full Address: 41 Stonemount Crescent, Essa, L0M 1B4, Ontario, Canada
- Family Room: Hardwood Floor
- Kitchen: Tile Floor
- Living Room: Hardwood Floor
- Listing Brokerage: Sutton Group Incentive Realty Inc. - Disclaimer: The information contained in this listing has not been verified by Sutton Group Incentive Realty Inc. and should be verified by the buyer.














