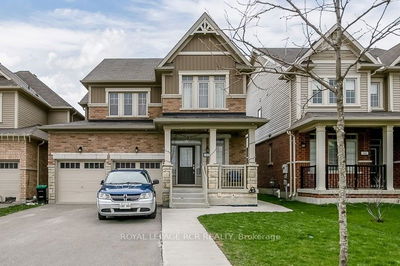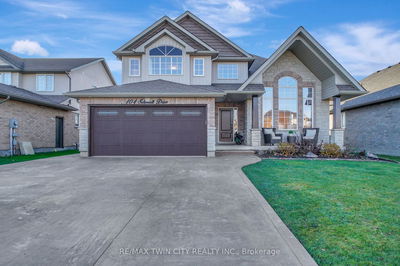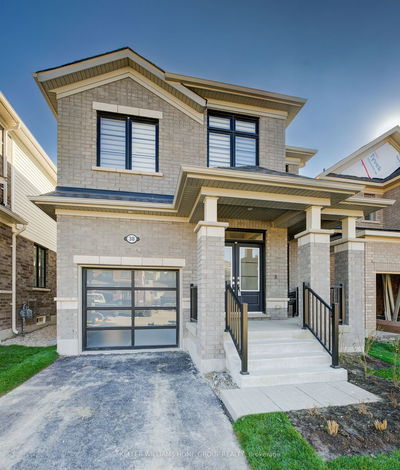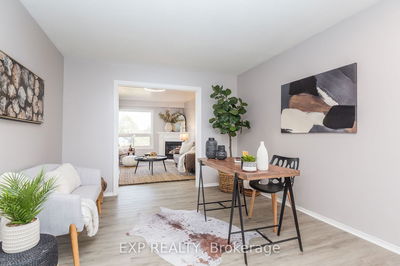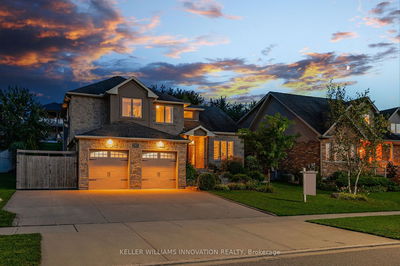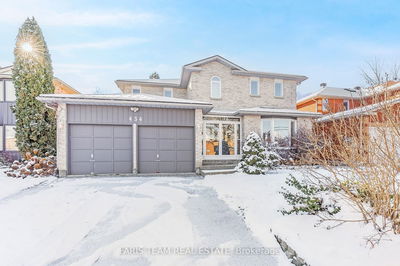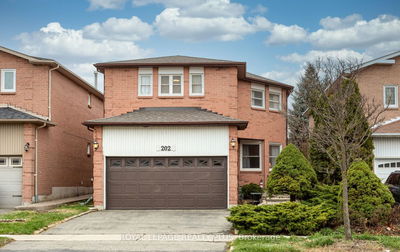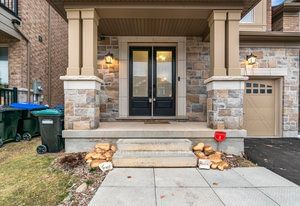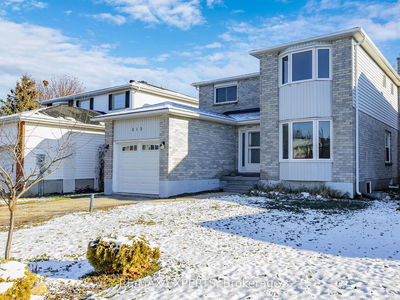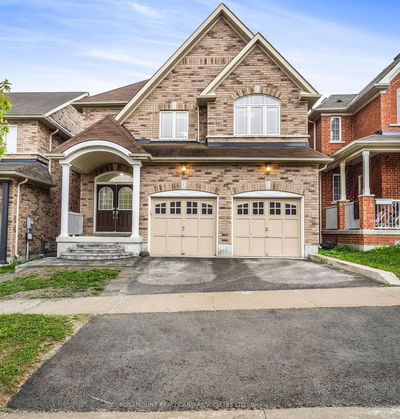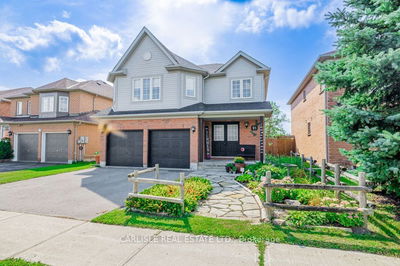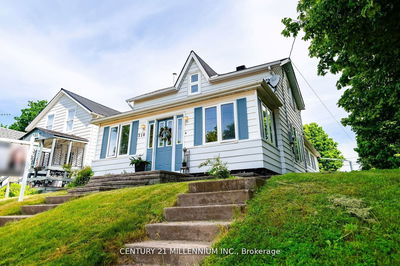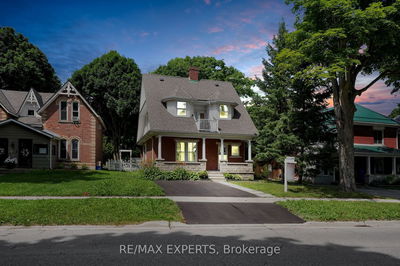Absolutely Stunning, Bright, and Spacious home on an Extra Deep Lot with No Sidewalk and a Huge Driveway with 4 parking spaces and a two-car Garage in the beautiful town of Shelburne. This 2-storey detached house is approx. 2400 sq. ft. featuring 4 Bedroom & 3.5 Bath with Separate Living and Family Room, Chef's Delight Kitchen with Quartz Counter Tops, Breakfast Bar, and Stainless Steel Appliances. The Great room comes with a Gas fireplace. Lots of upgrades W/Oak Staircases. Hardwood floors throughout. The Second level features 4 good-sized bedrooms with 3 fully upgraded washrooms. Master Bedroom W/ 5 Pc Ensuite & Walk-In Closet. Other 3 good sized Bedrooms with Closets and Windows. Laundry on the main level. Close to Schools, Parks, Groceries, And All other Amenities. Easy Showing with Lockbox.
Property Features
- Date Listed: Wednesday, December 13, 2023
- City: Shelburne
- Neighborhood: Shelburne
- Major Intersection: Main St W & Barnett Dr
- Full Address: 724 Gilmour Crescent, Shelburne, L9V 3X3, Ontario, Canada
- Kitchen: Open Concept, Breakfast Bar, Stainless Steel Appl
- Living Room: Open Concept, Hardwood Floor, Combined W/Dining
- Listing Brokerage: 100 Acres Realty Inc. - Disclaimer: The information contained in this listing has not been verified by 100 Acres Realty Inc. and should be verified by the buyer.
























