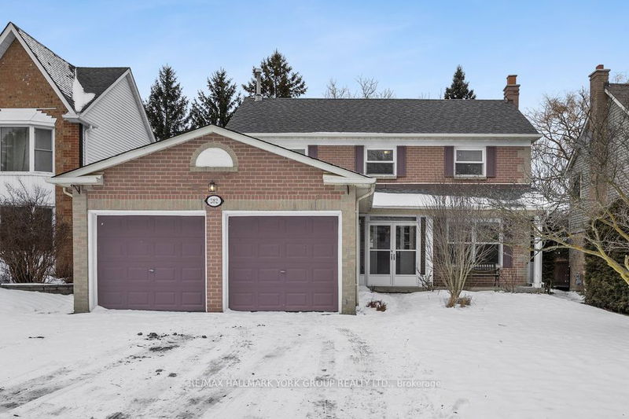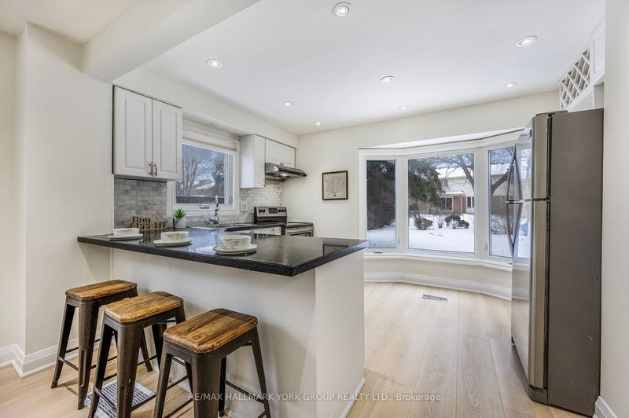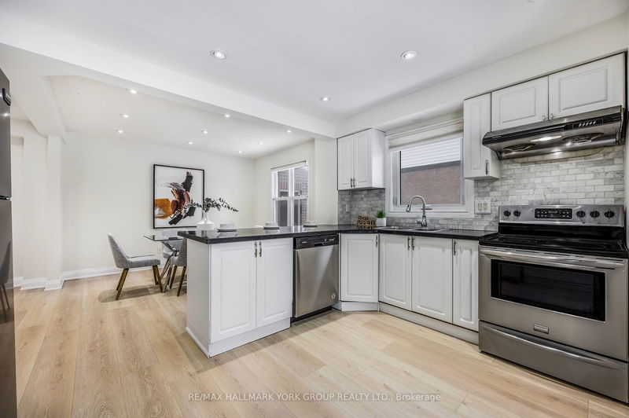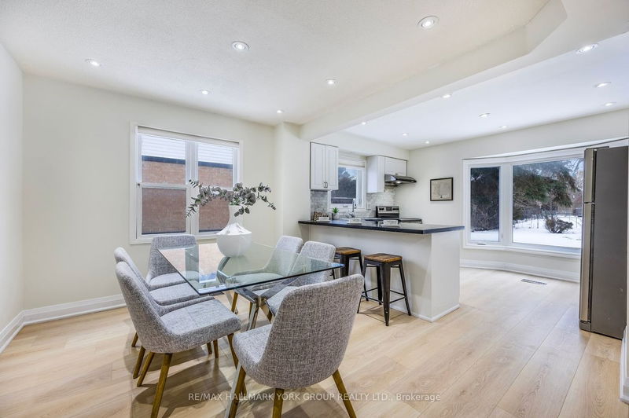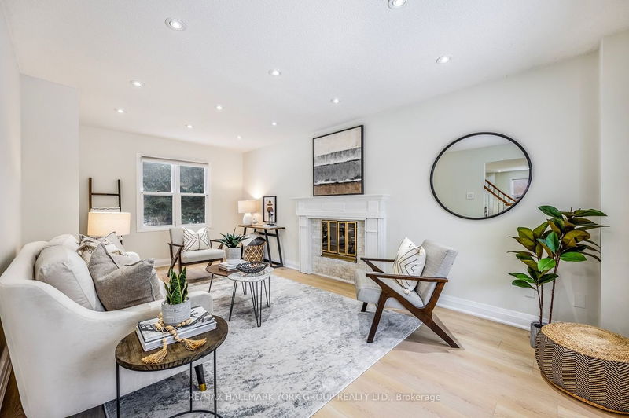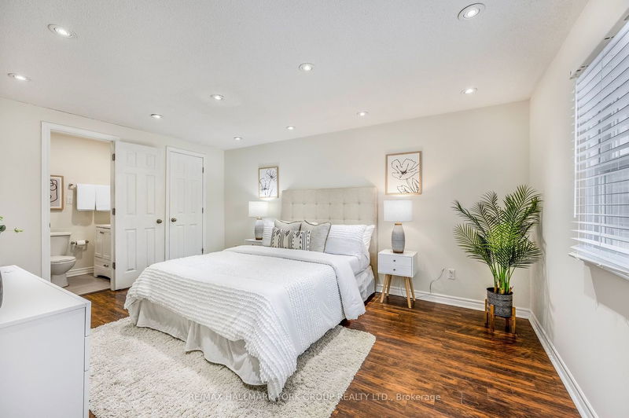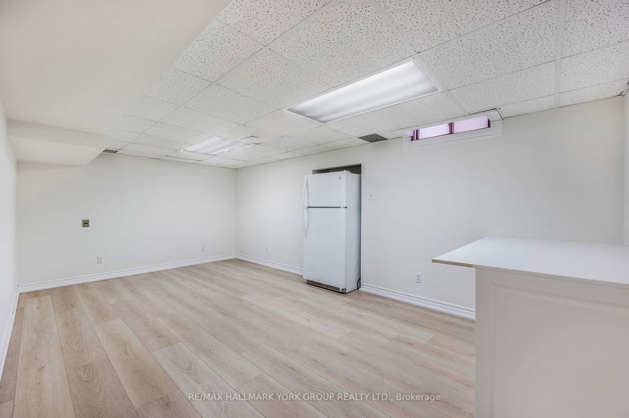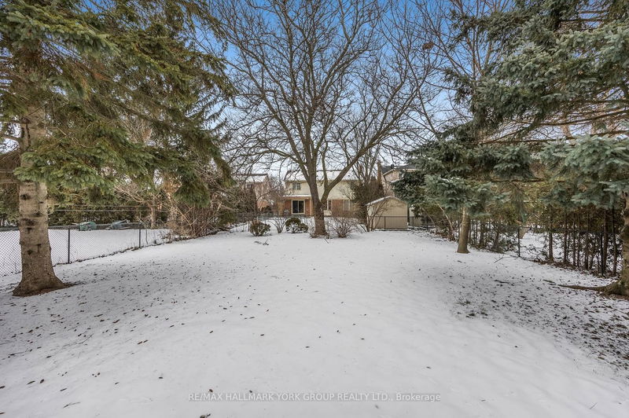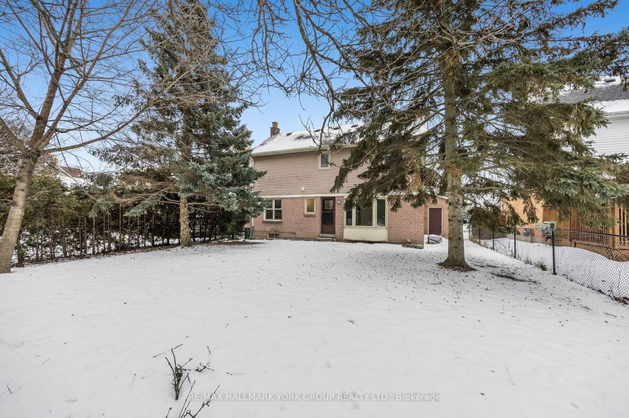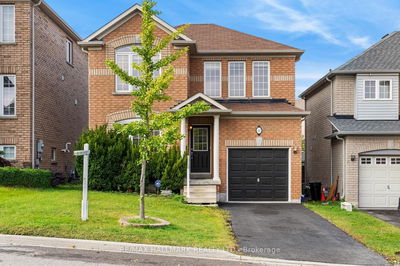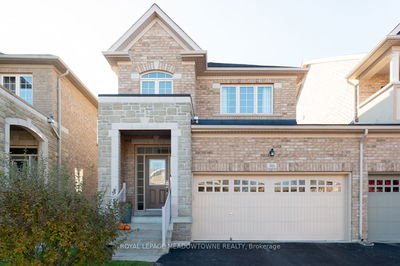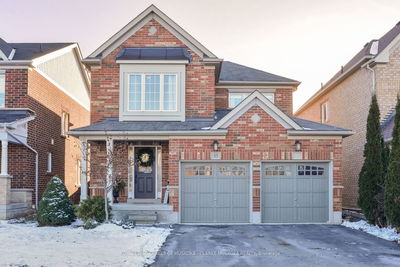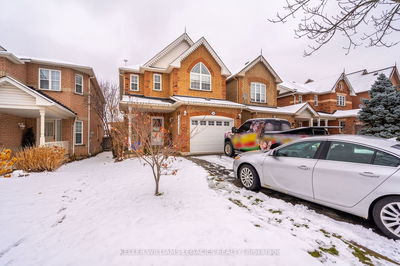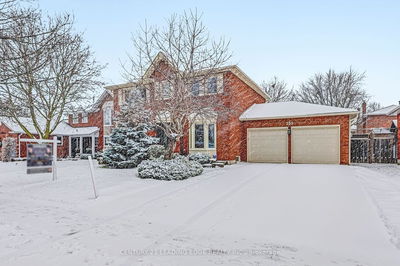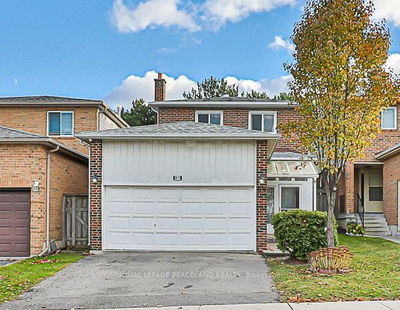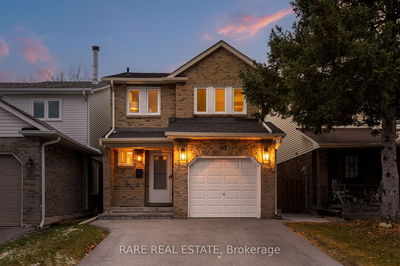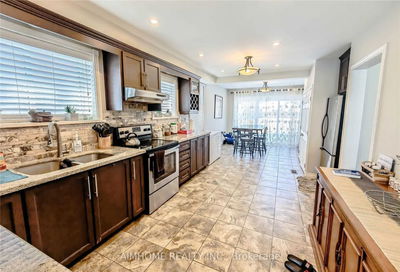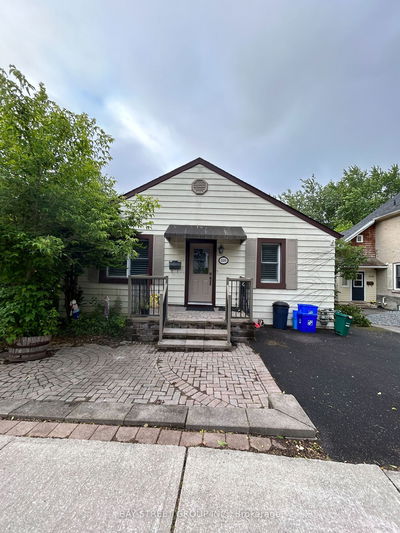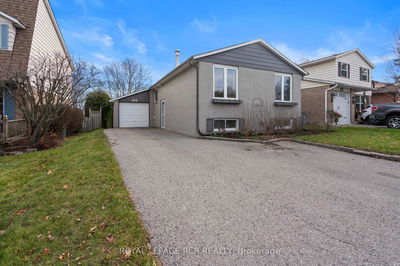Delightful Detached Home In Sought-After Glenway Estates! This Fantastic Home Features New Flooring On Main & Stairs, Open Concept Dining Room, Bright & Inviting Family Room, Updated Kitchen With Granite Counters, Backsplash & Stainless Steel Appliances. Primary Bedroom With Walk-In Closet & 3-Piece Ensuite Bath. Fully Finished Basement With New Flooring. Freshly Painted Throughout With 2 Car Garage & Covered Porch. Located In Family-Friendly Neighbourhood With Excellent Schools & Parks, Only Minutes To Upper Canada Mall, Yonge Street Amenities, Transit & More - This Is It!
Property Features
- Date Listed: Friday, January 19, 2024
- Virtual Tour: View Virtual Tour for 282 Glenway Circle
- City: Newmarket
- Neighborhood: Glenway Estates
- Full Address: 282 Glenway Circle, Newmarket, L3Y 7S7, Ontario, Canada
- Living Room: Vinyl Floor, Pot Lights, Large Window
- Kitchen: Vinyl Floor, Granite Counter, Stainless Steel Appl
- Listing Brokerage: Re/Max Hallmark York Group Realty Ltd. - Disclaimer: The information contained in this listing has not been verified by Re/Max Hallmark York Group Realty Ltd. and should be verified by the buyer.

