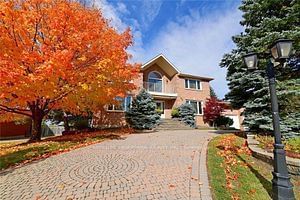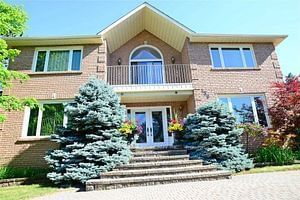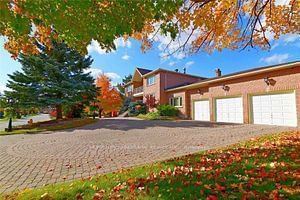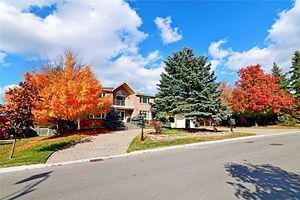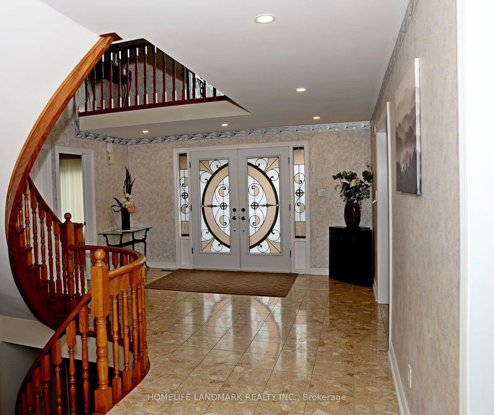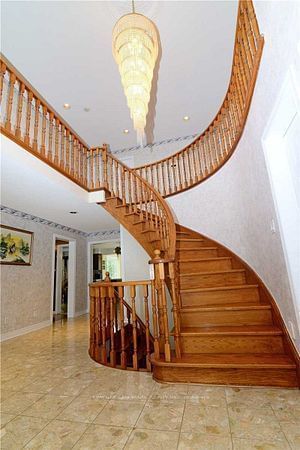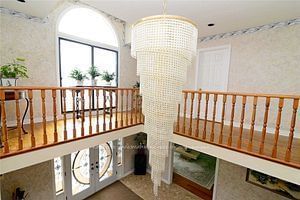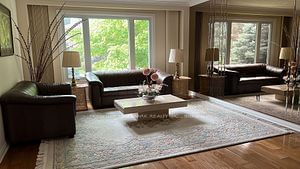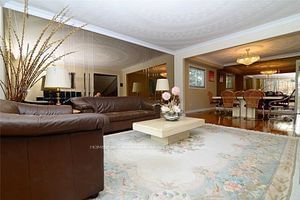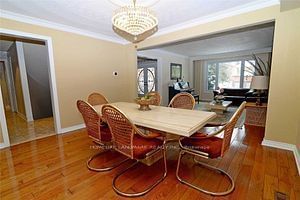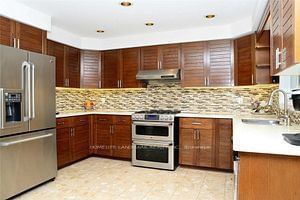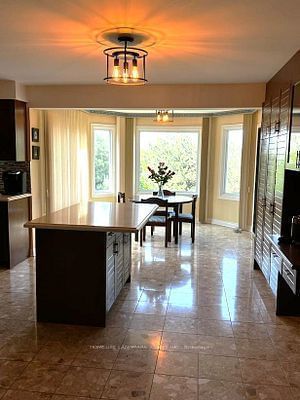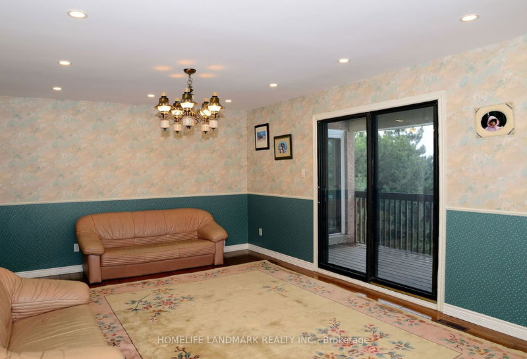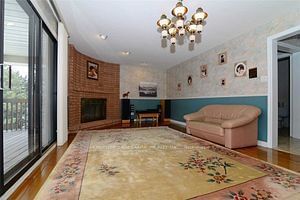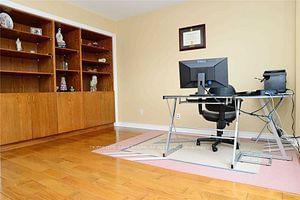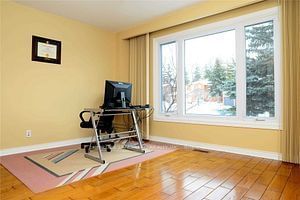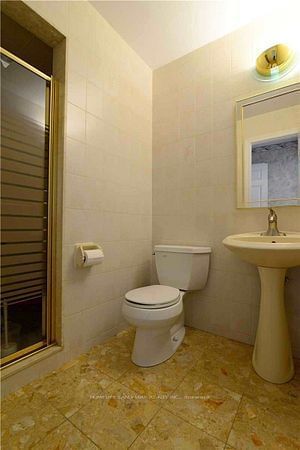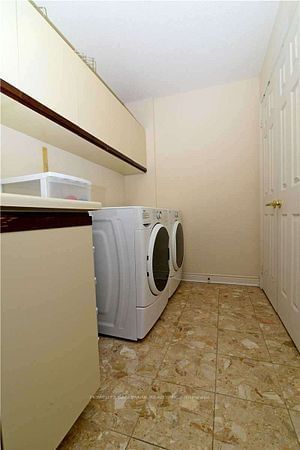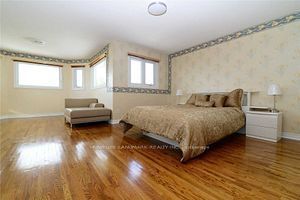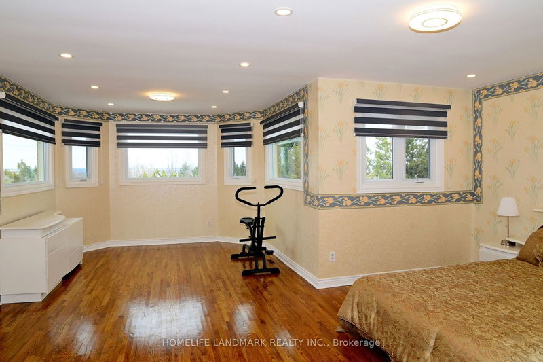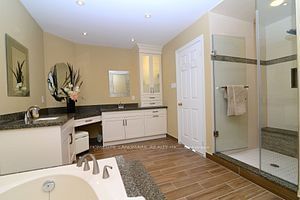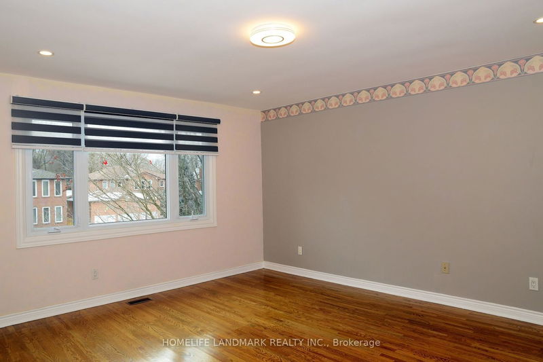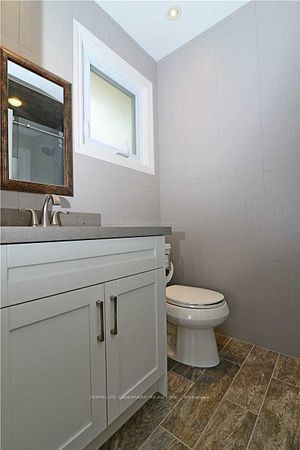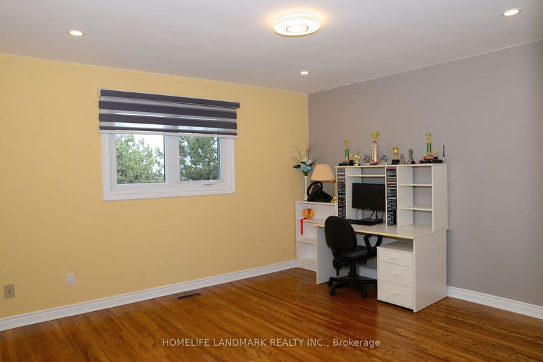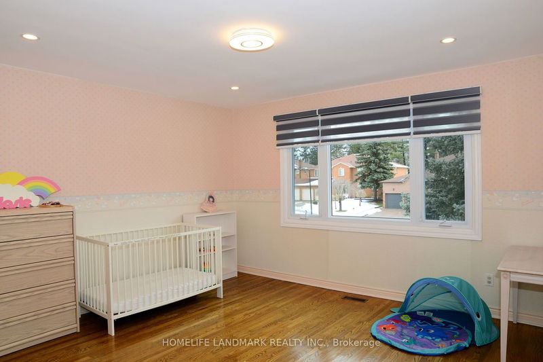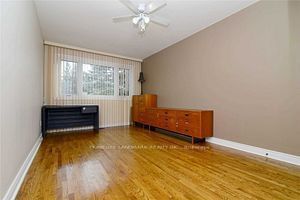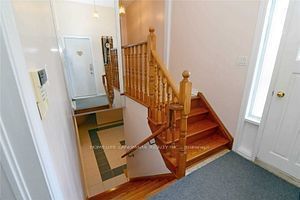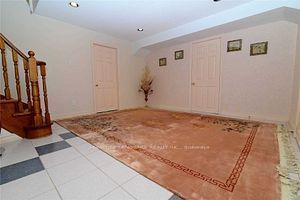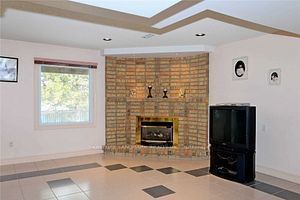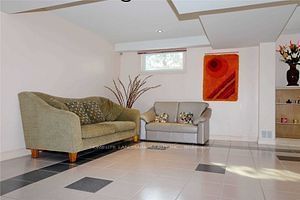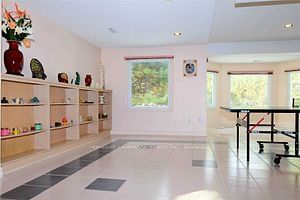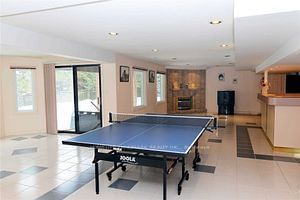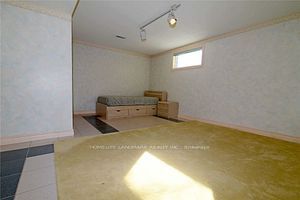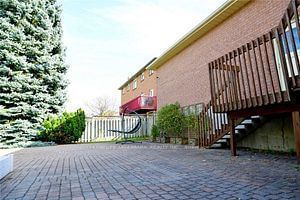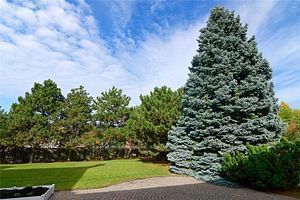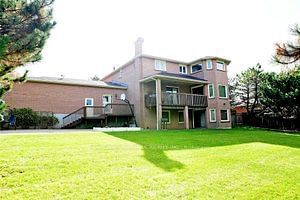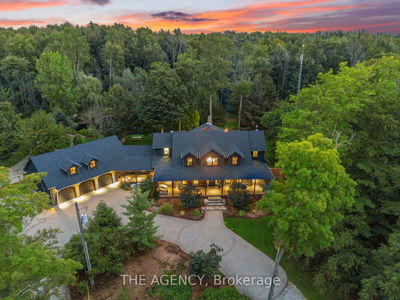Stunning Executive Home 4080Sf. Plus 2000SF. Walkout Basement. Original Owner,118 Ft. Frontage, Premium Lot. Shortcut To Kennedy, Go Station &York University. Grand Foyer Open Staircase, H/W & Ceramic Floor Throughout. W/O Basement W Serv/Stair & Tile Floor. Flat Ceiling, New Potlight, Updated Windows, New Paint. Over Size Triple Garages W Mezzanine. Cir. Driveway Can Park 15 Cars. Main Flr: Liv/Din W Crown Moulding And Mirror Wall. Updated Kitchen W Gas Stove, Ss Appl. W/O To Deck, Family Rm. W/Fireplaces & W/O. Den W/B/I Bookcase, Laundry Rm, 3Pc. Wr. 5th Bedroom Can Use As A Home Office With Side Entry. 2nd Floor: 4 Bedrooms W 3 Updated Washroom. W/O To Balcony. Walkout Basement, Tile Floor Through Out. Bedroom, 3Pc Washroom, Wet Bar, Gas Fireplace, B/I Bookcase. A Lot Of Storage. New Zeba Blinds.
Property Features
- Date Listed: Friday, January 26, 2024
- City: Markham
- Neighborhood: Milliken Mills East
- Major Intersection: Brimley & 14th
- Living Room: Hardwood Floor, Picture Window, Mirrored Walls
- Kitchen: Ceramic Floor, Backsplash, Granite Counter
- Family Room: Hardwood Floor, Fireplace, W/O To Deck
- Listing Brokerage: Homelife Landmark Realty Inc. - Disclaimer: The information contained in this listing has not been verified by Homelife Landmark Realty Inc. and should be verified by the buyer.

