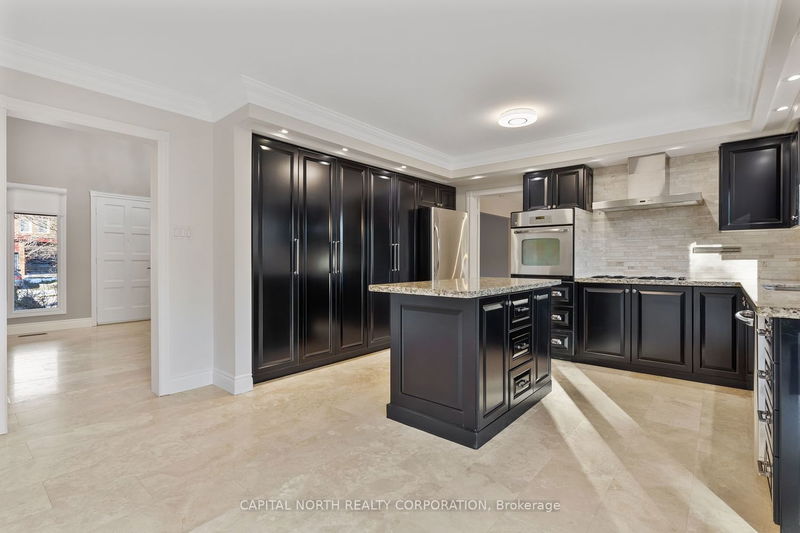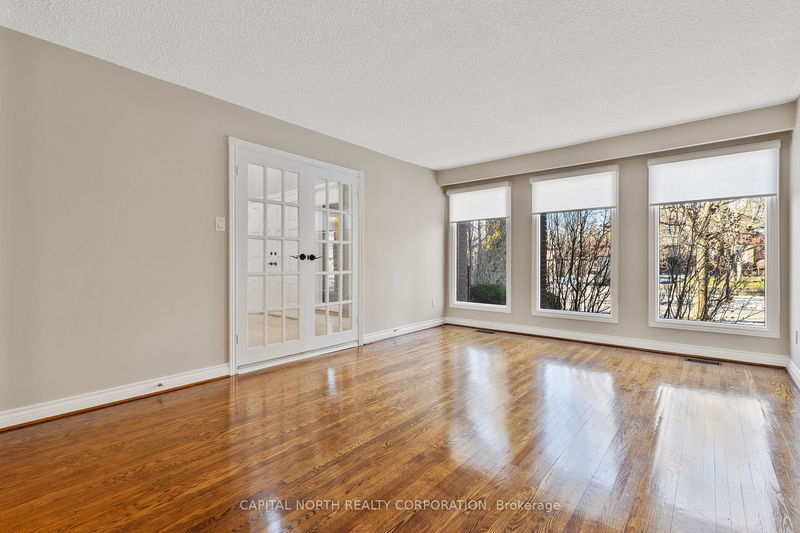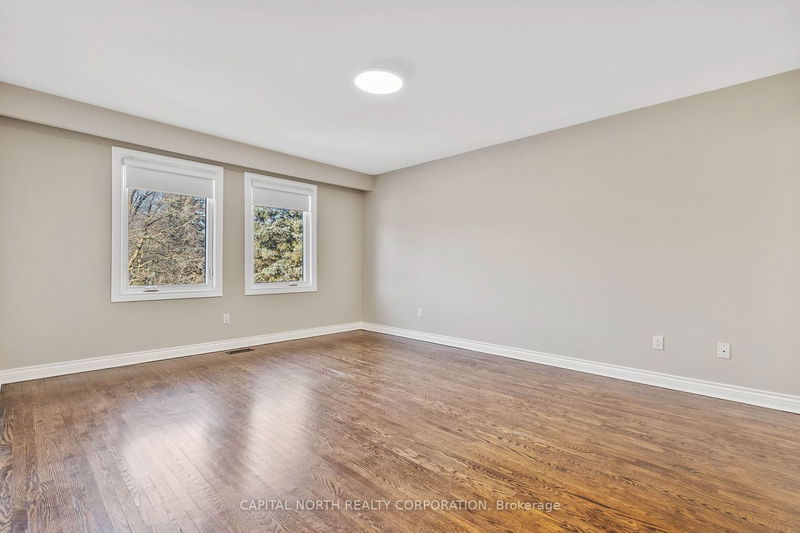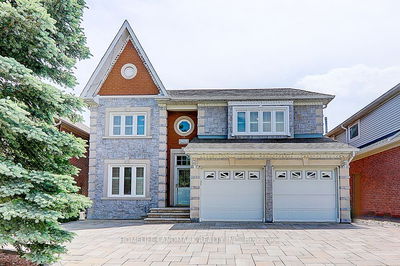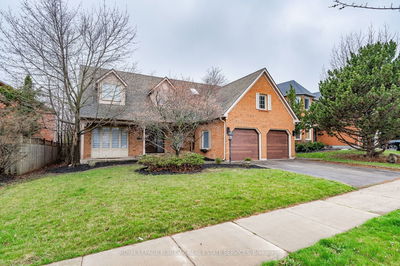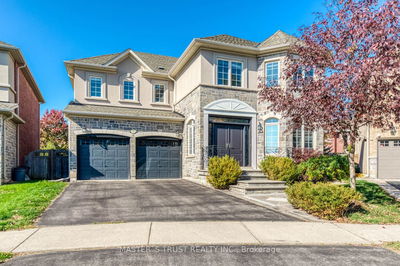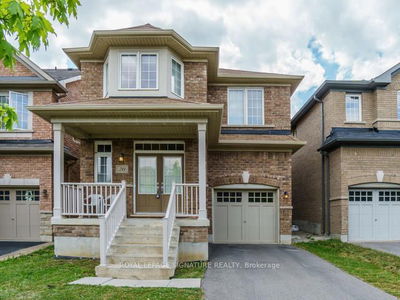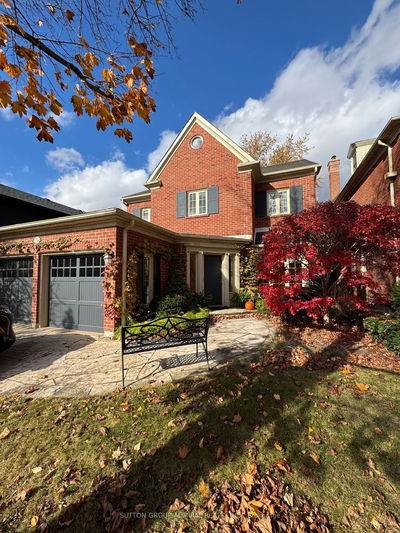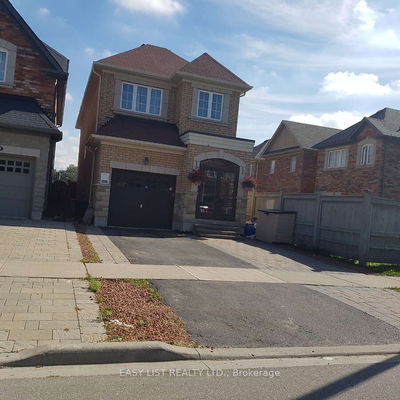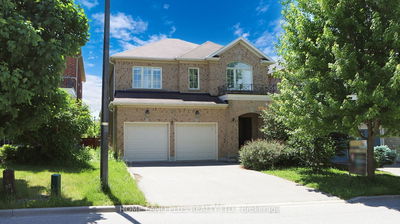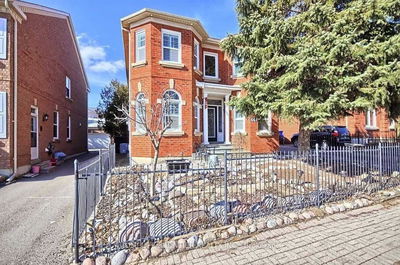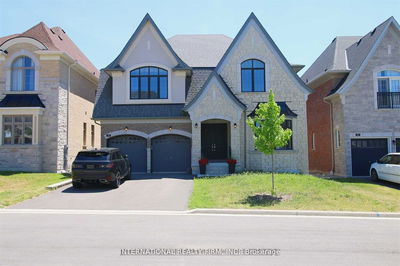Mill Pond Neighborhood On Private Southern Lot With Salt Water Inground Pool! Immaculate Well Maintained 3022 Sq Ft With Custom Built Elevator Accessing Every Floor Level, Hardwood Floors Thru-Out, Crown Molding, Open Concept Kitchen With Granite Countertops, Backsplash, Wall To Wall Custom Pantry, Gas Stove Top, Wall Oven, Stainless Steel Fridge, Dishwasher, Oversize Family Room With Gas Fireplace, Large Bedrooms, Main Floor Laundry/Mud Room, Grand Lower Level Recreation Room, Cold Cellar, Central Vac With Attachments, Central Air, Electric Car Charger, Garage Door Openers. Tenant To Maintain Opening + Closing Of Pool, Lawn And Snow Removal. Walking Distance To Pleasantville Public School, Alexander Mackenzie High School, Mackenzie Hospital, Mill Pond And Much More! Professionally Painted And Cleaned!
Property Features
- Date Listed: Tuesday, January 30, 2024
- City: Richmond Hill
- Neighborhood: Mill Pond
- Major Intersection: Bathurst & Major Mackenzie
- Full Address: 410 Kerrybrook Drive, Richmond Hill, L4C 3R1, Ontario, Canada
- Kitchen: Granite Counter, Pantry, Stainless Steel Appl
- Living Room: Hardwood Floor, Large Window, Separate Rm
- Family Room: Hardwood Floor, Gas Fireplace, W/O To Patio
- Kitchen: Laminate, Granite Counter
- Listing Brokerage: Capital North Realty Corporation - Disclaimer: The information contained in this listing has not been verified by Capital North Realty Corporation and should be verified by the buyer.







