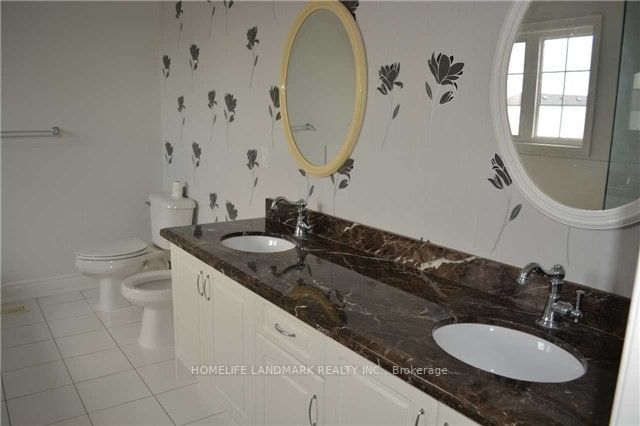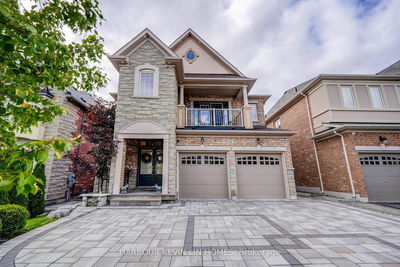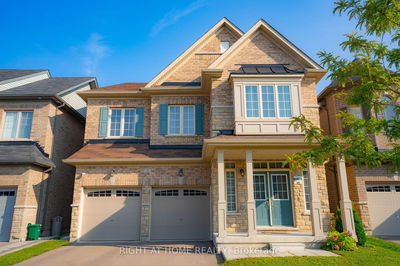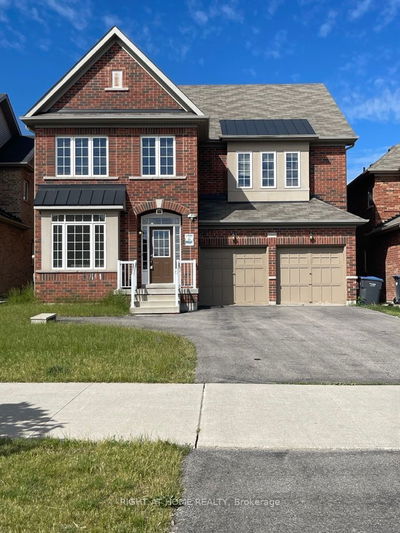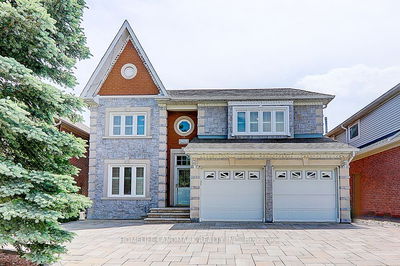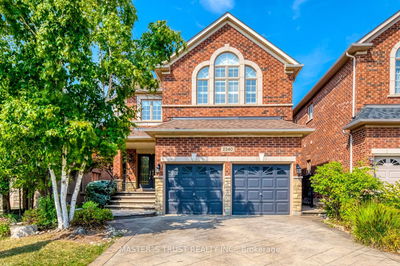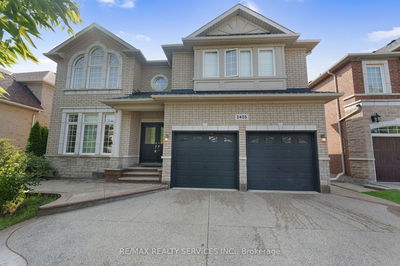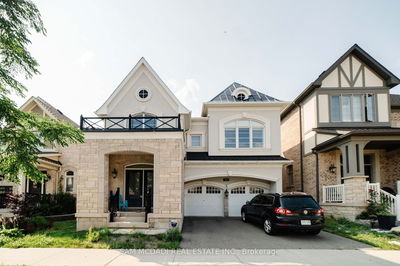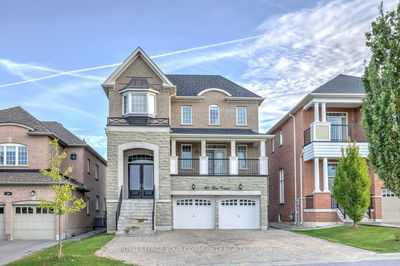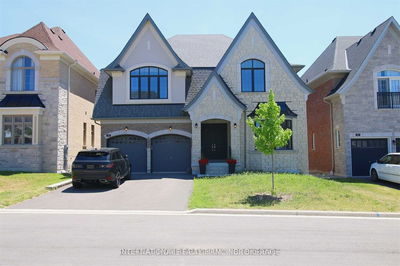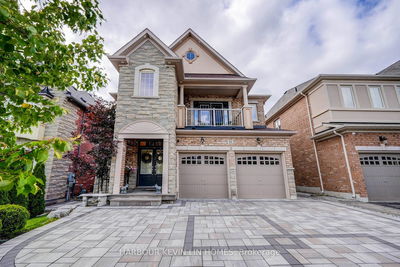Executive Detached Home Located At Most Desirable Upscale Neighborhood In Vaughan, Customized Updated Over 4800Sqf Living Space!18' Grand Foyer W/Marble Floor, Wrought Iron Pickets, Crown Moulding, Potlights, Hardwood Floor Thru-Out 1st & 2nd Floor, Updated Master Br W/6Pc Ensuite, All Bedrooms Have Own Bath Or Semi-Ensuite, Huge Deck, Sun-Filled Walk-Out Basement Apt Features Separate Entrance, Kitchen & 4PcBath, Mins To Go Train, Shoppings, Transit, Schools, Walking Trail, Dining, Cinema And Hwy 400, 407. Ready To Move In!
Property Features
- Date Listed: Tuesday, October 31, 2023
- City: Vaughan
- Neighborhood: Patterson
- Major Intersection: Major Mack/ Dufferin
- Full Address: 204 Luca Avenue, Vaughan, L6A 0X3, Ontario, Canada
- Kitchen: Granite Counter, Stainless Steel Appl
- Family Room: Hardwood Floor, Fireplace
- Living Room: Ceramic Floor, Open Concept, Pot Lights
- Kitchen: Ceramic Floor, W/O To Garden
- Listing Brokerage: Homelife Landmark Realty Inc. - Disclaimer: The information contained in this listing has not been verified by Homelife Landmark Realty Inc. and should be verified by the buyer.







