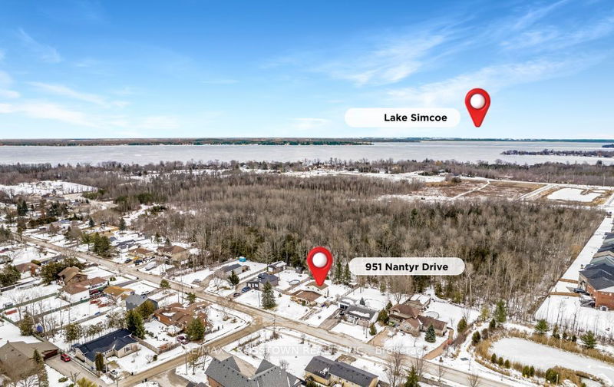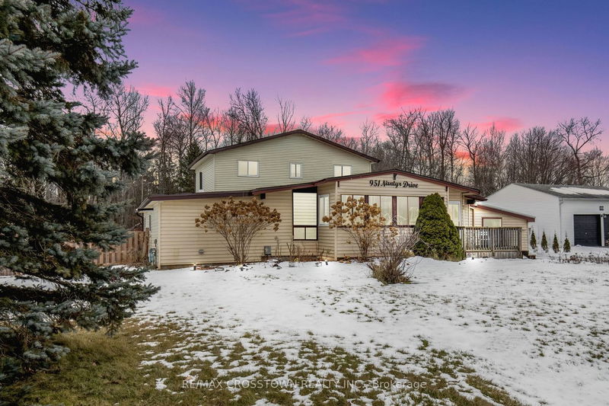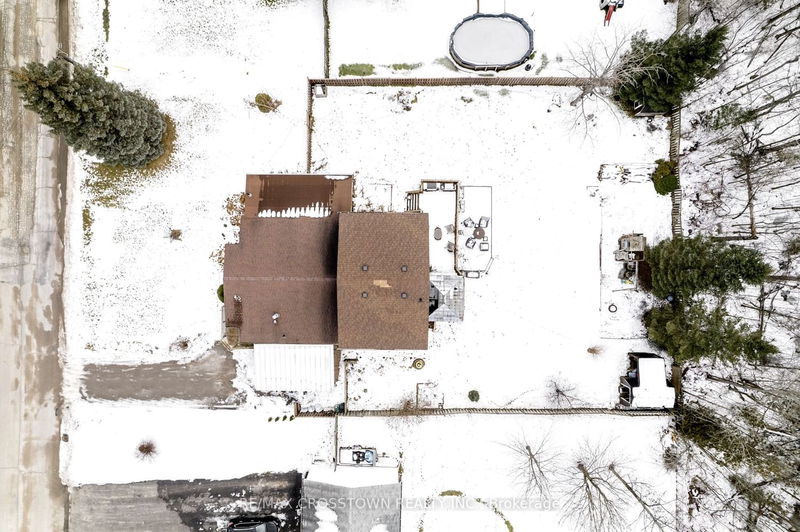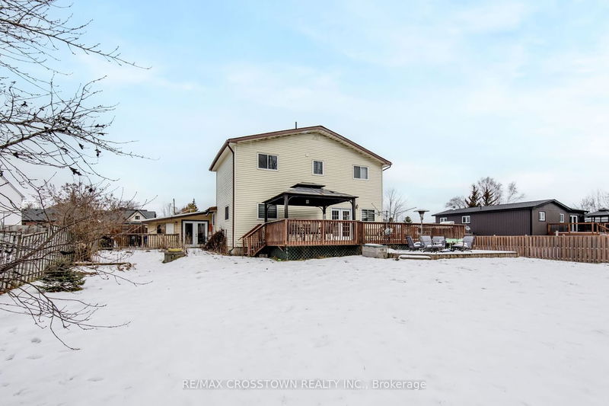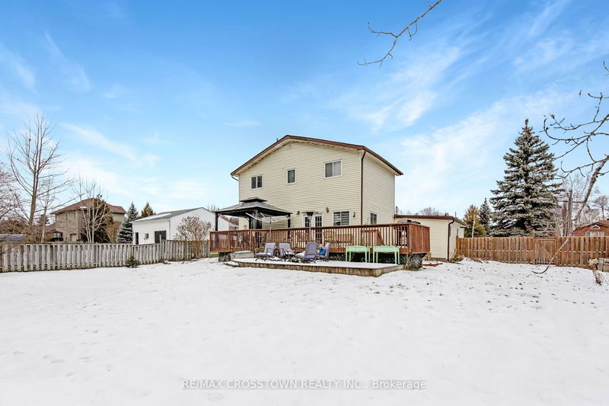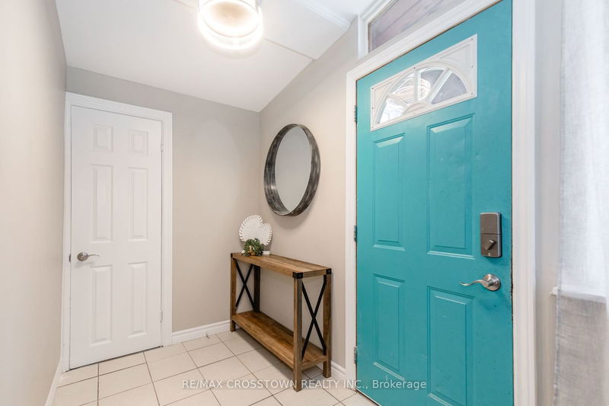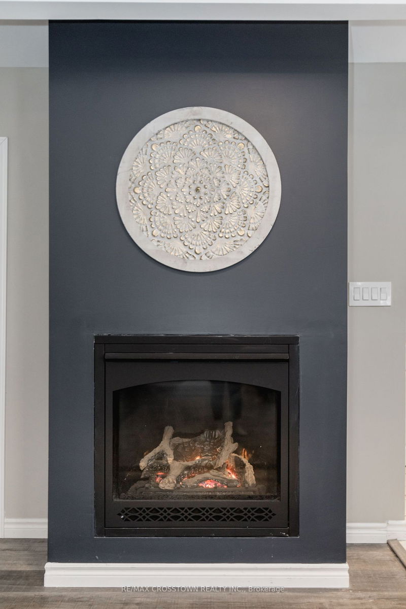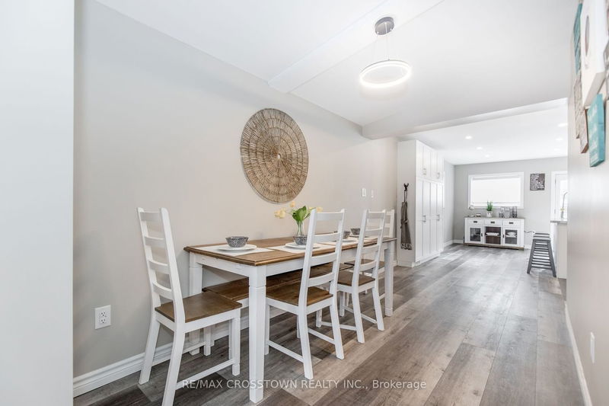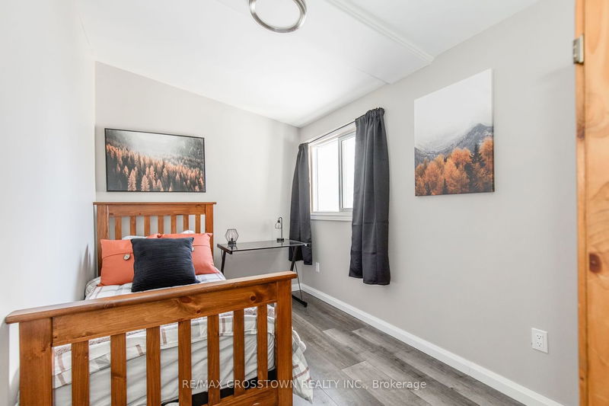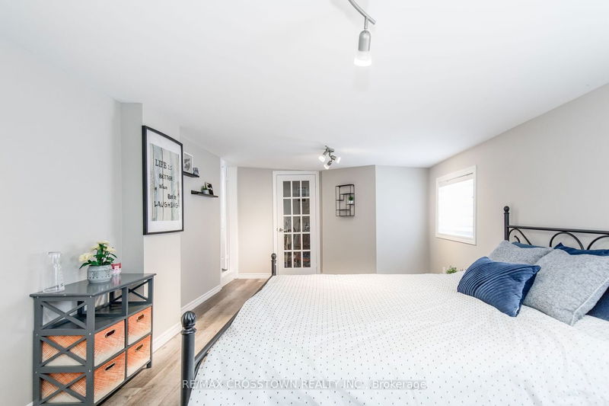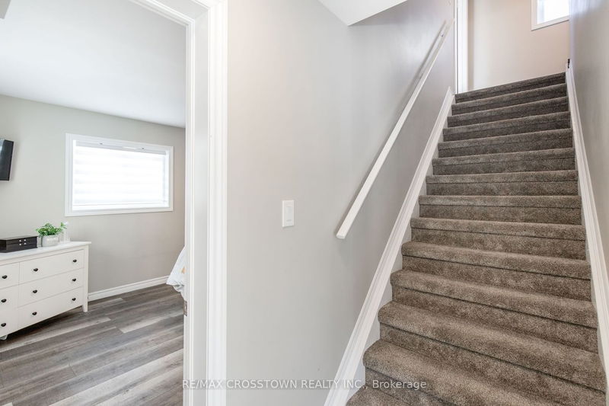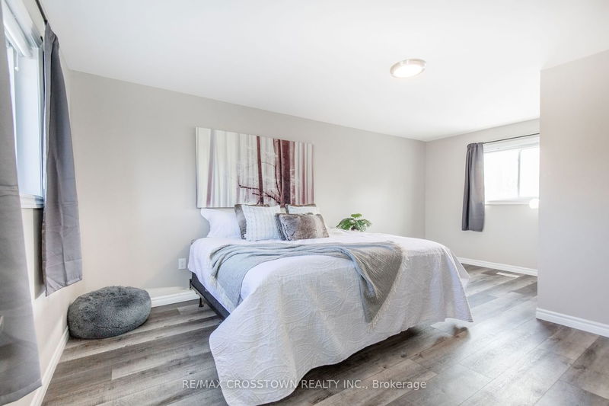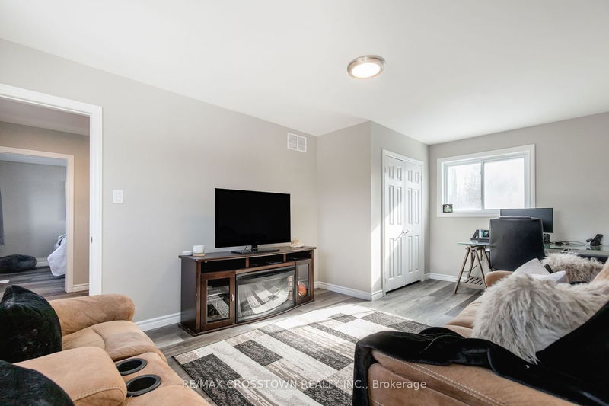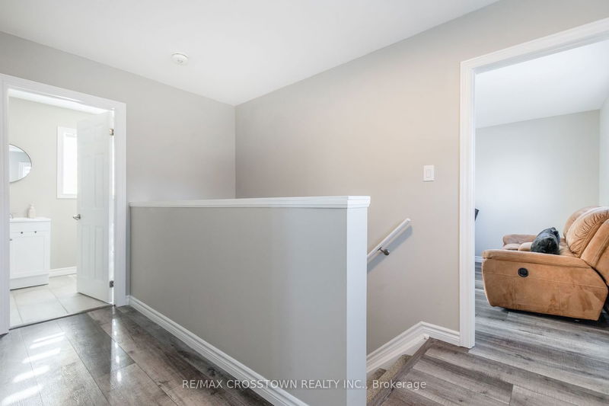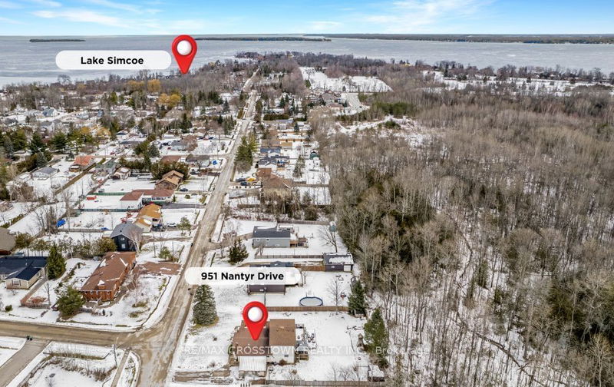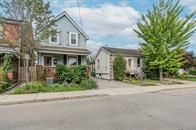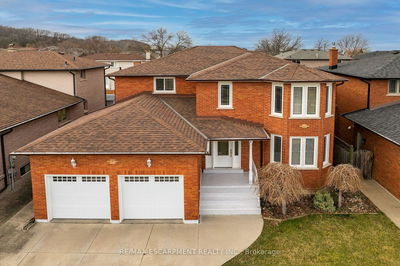Experience the allure of this captivating 6-bedroom, 2-bathroom two-storey detached home in the desirable Alcona neighbourhood, nestled near Lake Simcoe, beach, Big Cedar golf course, schools, and more. This fully updated top to bottom residence showcases generously sized bedrooms, including one with a convenient walk-out, an inviting open-concept living room with a gas fireplace, and a vast updated kitchen featuring ample cabinet space, an island, and sleek stainless steel appliances. With ceramic and vinyl flooring enhancing the aesthetic, this home offers a large wood deck, ideal for hosting gatherings, as well as two sheds for additional storage. Perfect for a blended or extended family, the property sits on a spacious lot and backs onto trees, providing a serene and private yard. This family home offers both charm and practicality.
Property Features
- Date Listed: Wednesday, January 31, 2024
- Virtual Tour: View Virtual Tour for 951 Nantyr Drive
- City: Innisfil
- Neighborhood: Alcona
- Full Address: 951 Nantyr Drive, Innisfil, L9S 1S7, Ontario, Canada
- Living Room: Main
- Kitchen: Main
- Listing Brokerage: Re/Max Crosstown Realty Inc. - Disclaimer: The information contained in this listing has not been verified by Re/Max Crosstown Realty Inc. and should be verified by the buyer.


