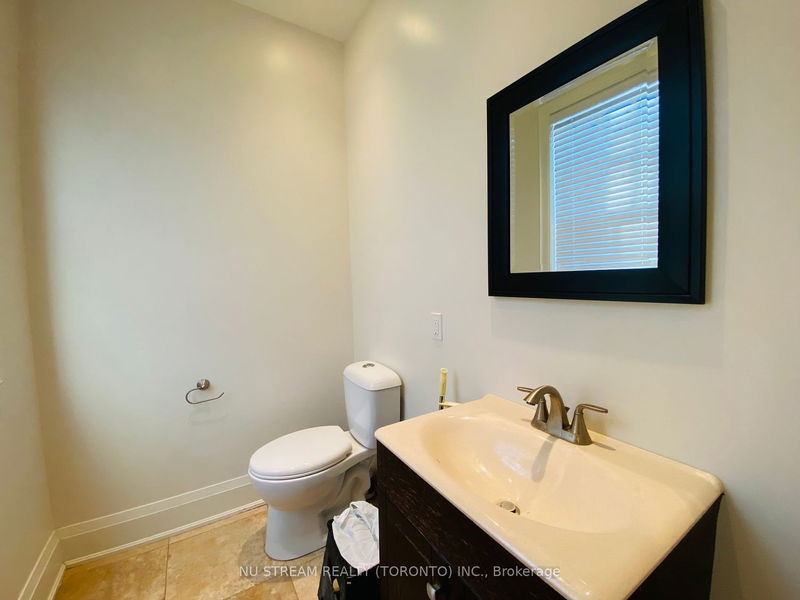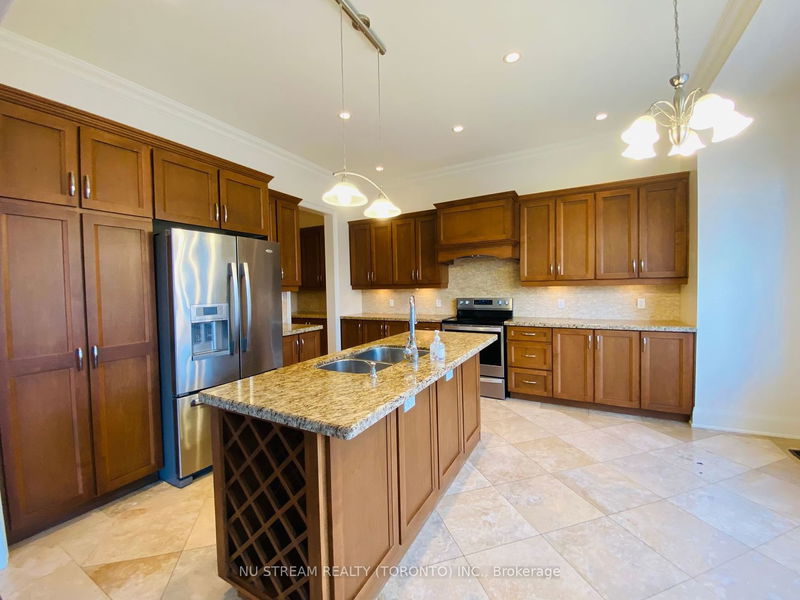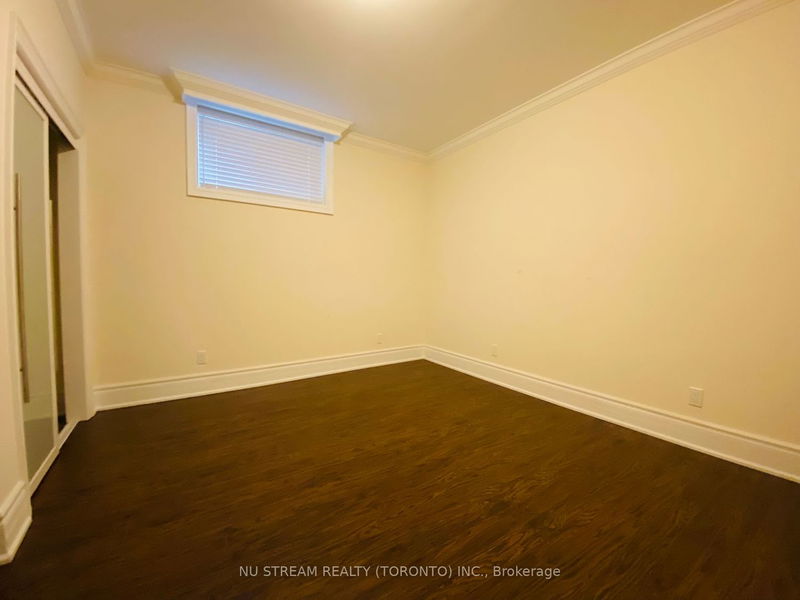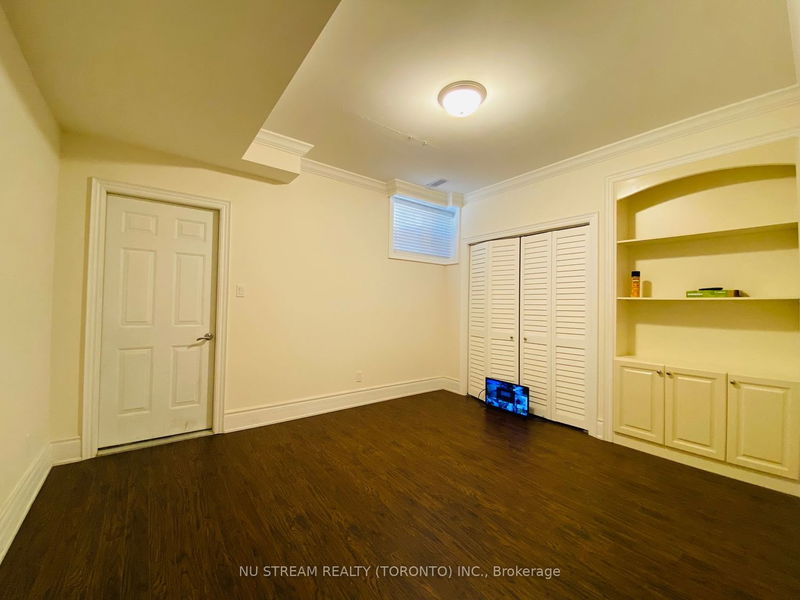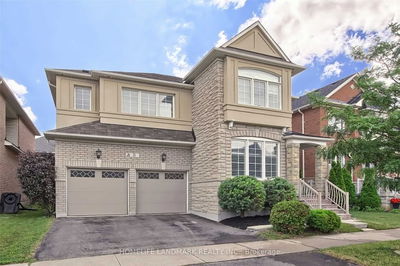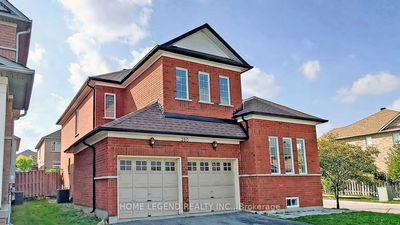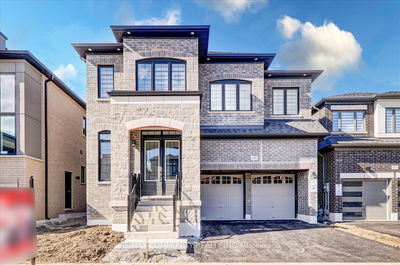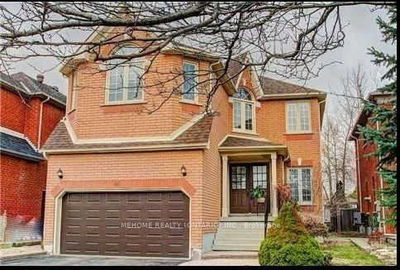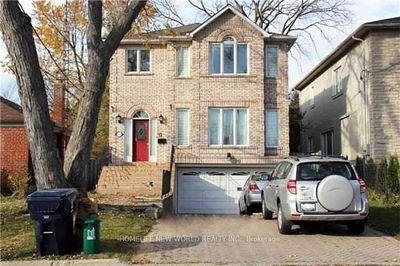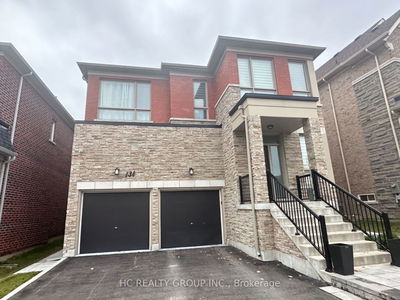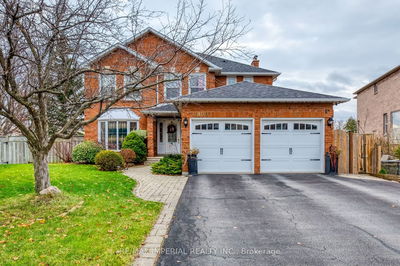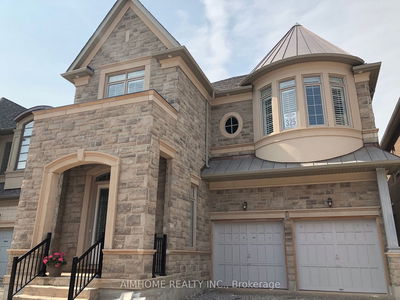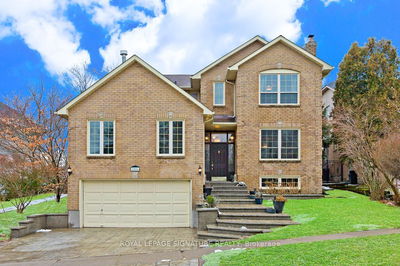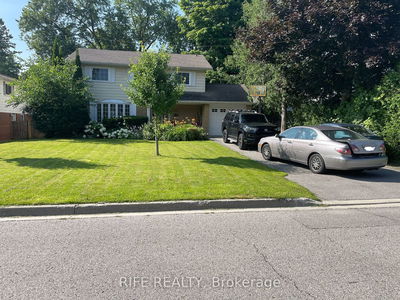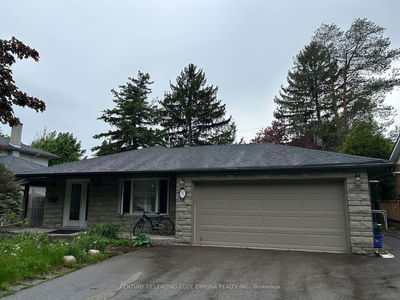Custom Built Home*10' Ceiling In Main Floor, 9' Ceiling In Bsmt, Hardwood Floor Thru-Out, Granite Counter Top With Stainless Steel Appliances. Walk-In Pantry, Fully Fenced With Skylight Pot Lights, Oak Stairs To Bsmt, 4 Bedrooms On The 2nd Floor 3 Bedrooms In The Basement. Door To Garage Interlock Walkway, 6 Parking Spots, Best Schools!
Property Features
- Date Listed: Wednesday, January 31, 2024
- City: Markham
- Neighborhood: Vinegar Hill
- Major Intersection: Markham Rd & 407
- Full Address: 90 James Scott Road, Markham, L3P 7X7, Ontario, Canada
- Kitchen: Limestone Flooring, Eat-In Kitchen, Ceramic Back Splash
- Family Room: Hardwood Floor, Gas Fireplace, W/O To Deck
- Listing Brokerage: Nu Stream Realty (Toronto) Inc. - Disclaimer: The information contained in this listing has not been verified by Nu Stream Realty (Toronto) Inc. and should be verified by the buyer.





