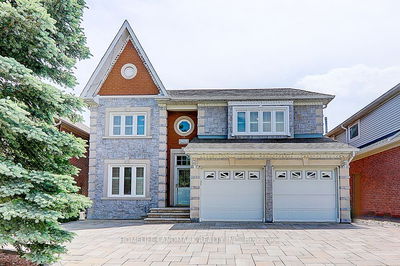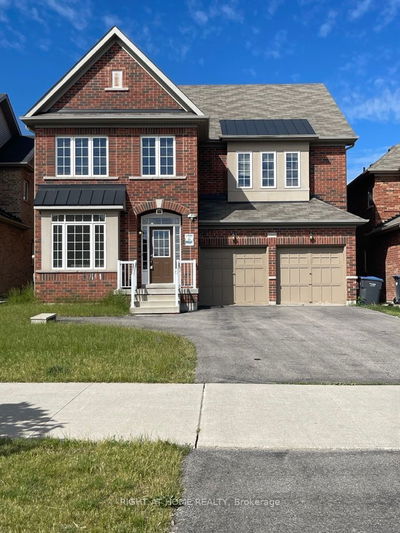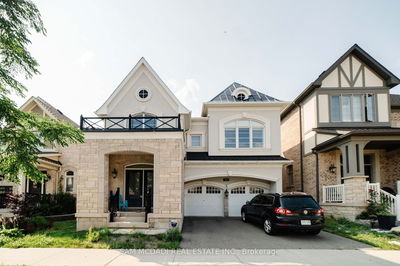Well maintained Executive Rental on a quite crescent in Lakeshore Woods. 4 beds, 3.5 baths, nearly 3200 sf. Wonderful open floor plan, neutral decor, 9 ft ceilings, hardwood floors, Gourmet granite kitchen with island & stainless appliances. Separate dining room features coffered ceiling with pot lights. Great room featuring a gas fireplace with custom built-ins & two storey palladian window. The main floor den with double-sided fireplace and French doors, powder and laundry room with garage access completes the main. The 4 bedrooms are generous size all with ensuite access. Private yard with mature trees & stone patio, Extra wide driveway fits 4 cars (Parking for 6 cars). Walking distance to Bronte, easy access to Go/QEW. AAA+ Tenants, No Pets/Smoking. Sch. A & B, Rental Application, Credit Check, Employment Letter & Referrals. Tenant Pays Utilities, Manages Snow/Grass.
Property Features
- Date Listed: Thursday, November 23, 2023
- City: Oakville
- Neighborhood: Bronte West
- Major Intersection: Lakeshore Rd W/Great Lakes Bld
- Living Room: Main
- Kitchen: Main
- Family Room: Main
- Listing Brokerage: Century 21 Miller Real Estate Ltd. - Disclaimer: The information contained in this listing has not been verified by Century 21 Miller Real Estate Ltd. and should be verified by the buyer.















































































