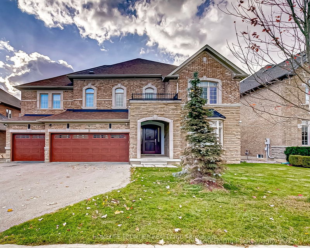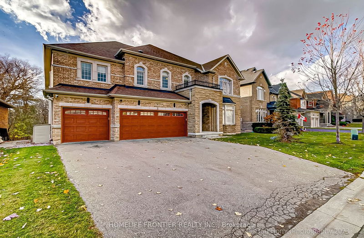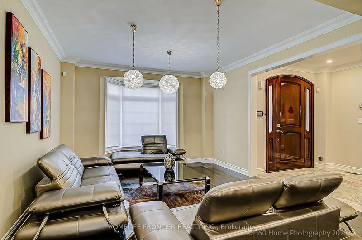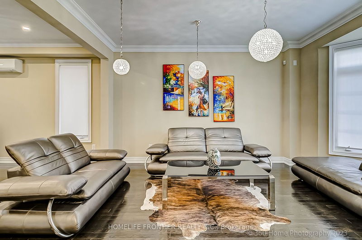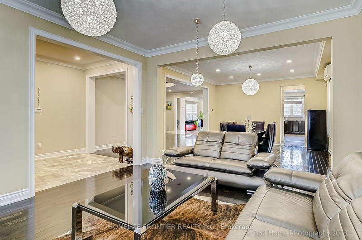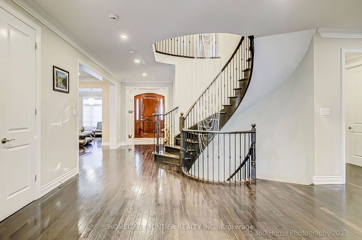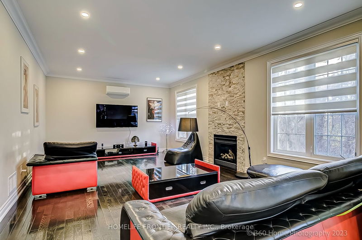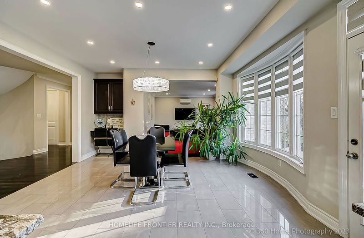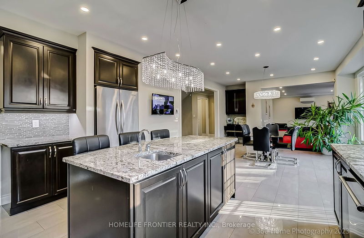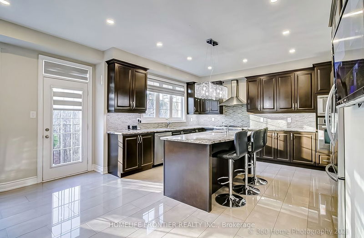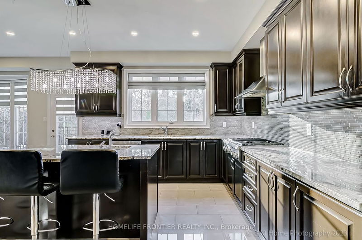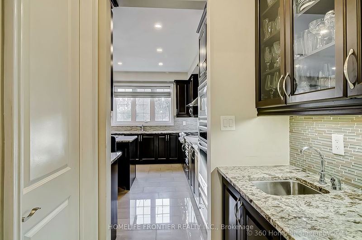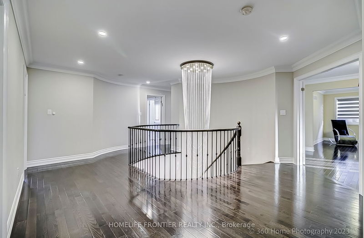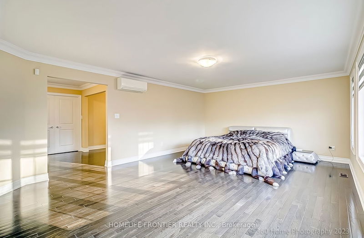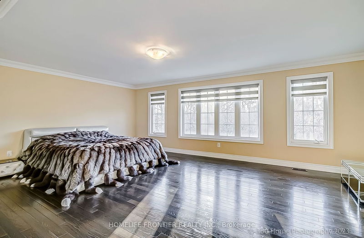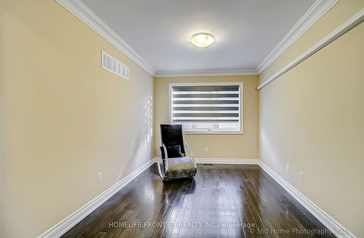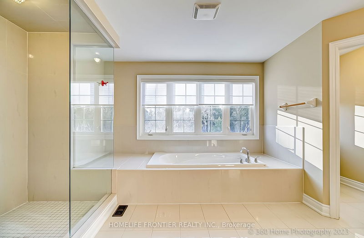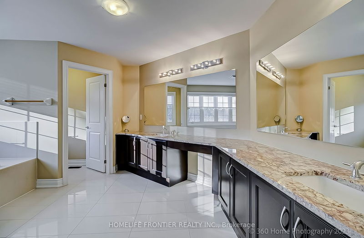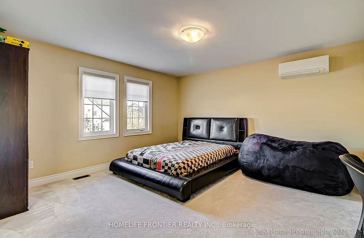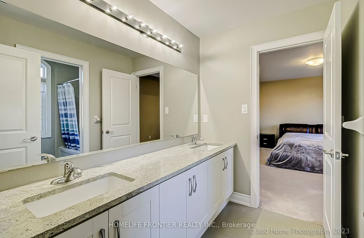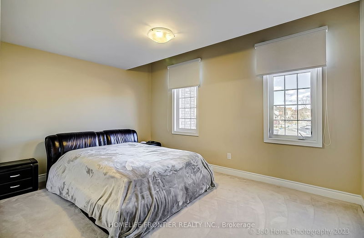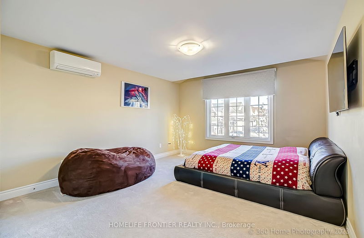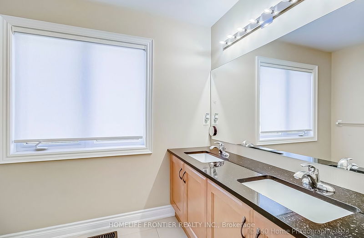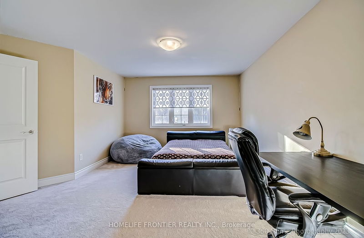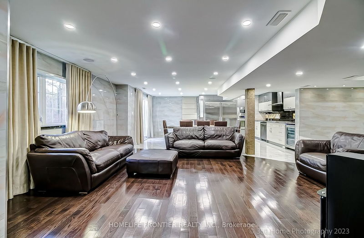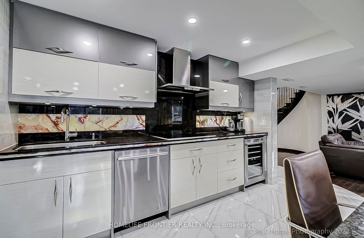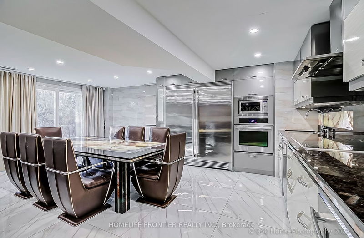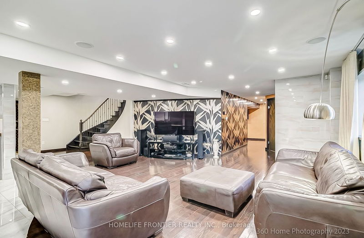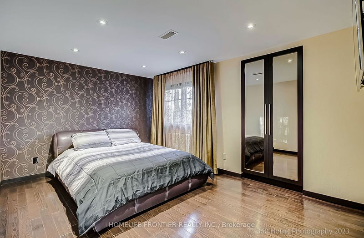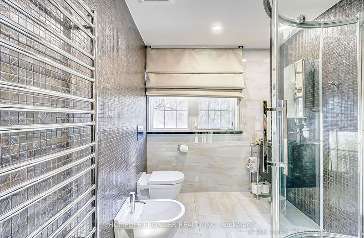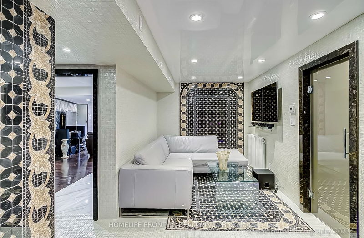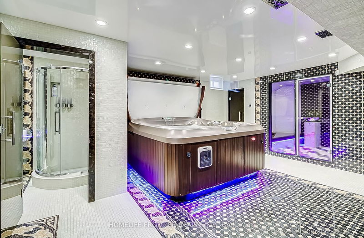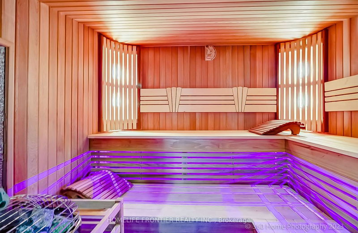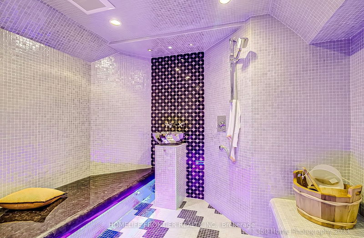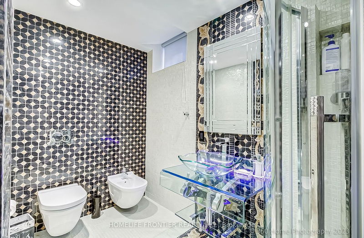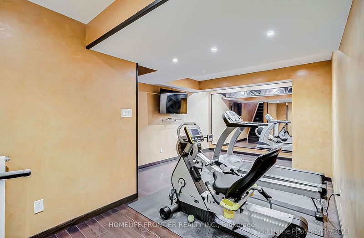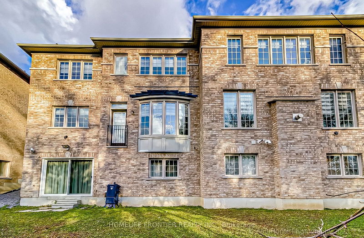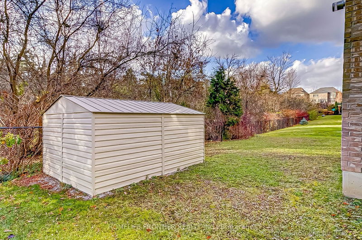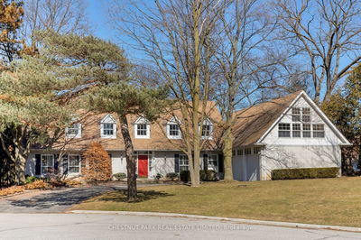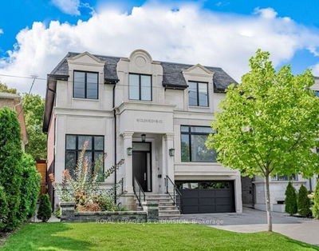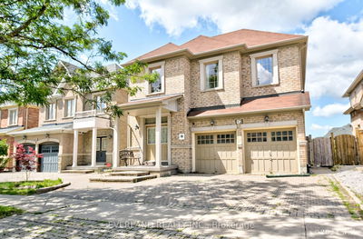Welcome to 76 Upper Post Rd. Luxury Three Car Garage Ravine Home on a Premium lot. Just under 5000 sq/ft + approx. 2000 sq/ft of finished walk-out basement. Great floor plan with 5 Large Bedrooms, Sunfilled Gourmet Kitchen with highend top of the line appliances, Granite countertops, Large walk-in Pantry & Servery. Main Floor Office, LED Pot Lights, Crown Mouldings, Custom Blinds, Additional Air Conditioning / Heating System with individual room control. An Entertainment dream Professionally finished walk-out basement with gourmet Kitchen, Spa (Steam room, Dry Sauna, Indoor Hot Tub), Heated Floors and GYM. Additional Bedroom, Custom Built Marble/Onix Dining Table, Natural Stone Window frames, Custom Glass Doors. Large Walk-Out Glass Patio Door. Conveniently Located w/ Easy Access To Transit, Shopping & Parks. Original Owners.
Property Features
- Date Listed: Wednesday, January 31, 2024
- Virtual Tour: View Virtual Tour for 76 Upper Post Road
- City: Vaughan
- Neighborhood: Patterson
- Major Intersection: Dufferin/Major Mackenzie
- Full Address: 76 Upper Post Road, Vaughan, L6A 4J8, Ontario, Canada
- Family Room: Hardwood Floor, O/Looks Ravine, Gas Fireplace
- Living Room: Hardwood Floor, Bay Window, Combined W/Dining
- Kitchen: Porcelain Floor, Granite Counter, O/Looks Ravine
- Listing Brokerage: Homelife Frontier Realty Inc. - Disclaimer: The information contained in this listing has not been verified by Homelife Frontier Realty Inc. and should be verified by the buyer.

