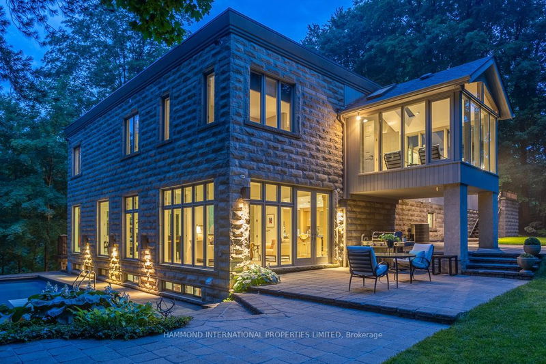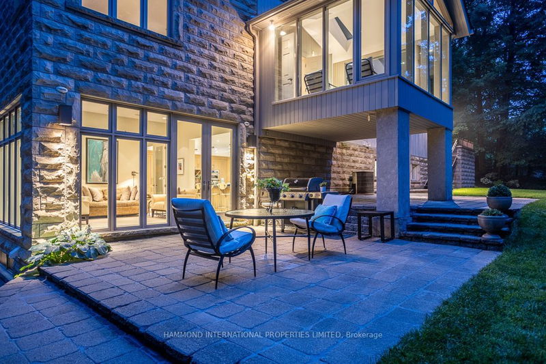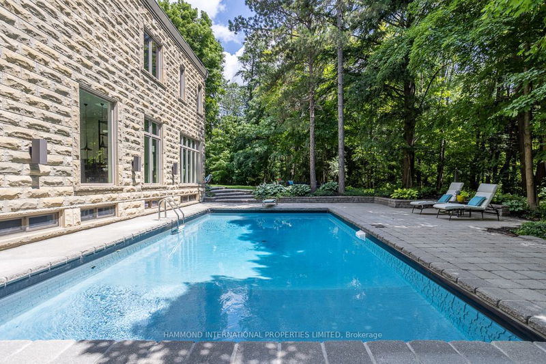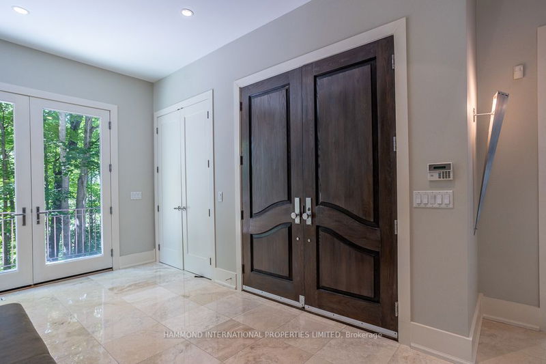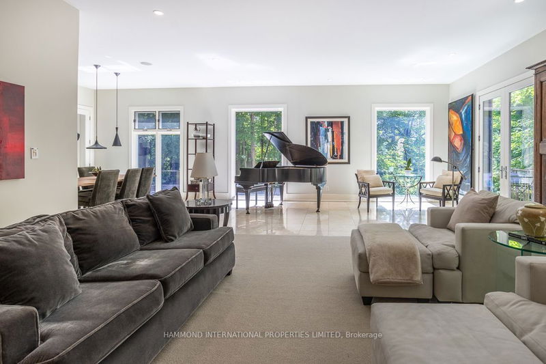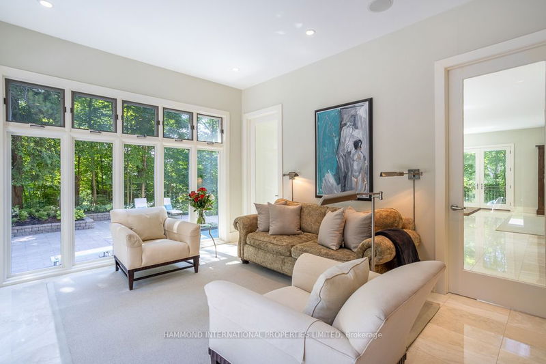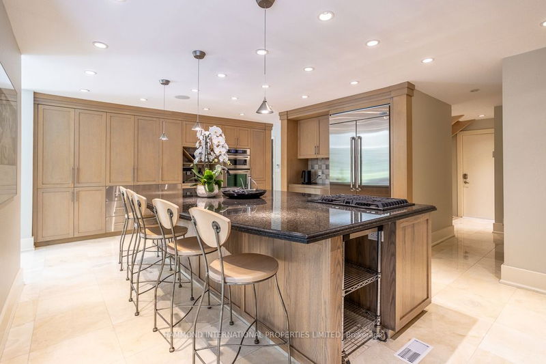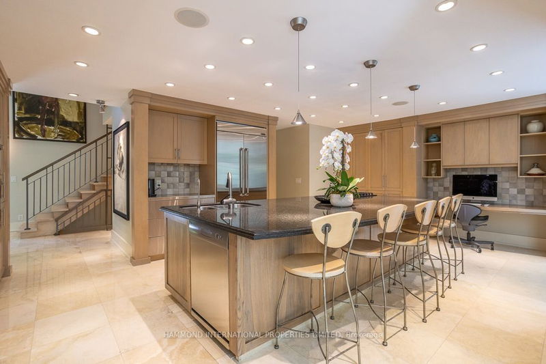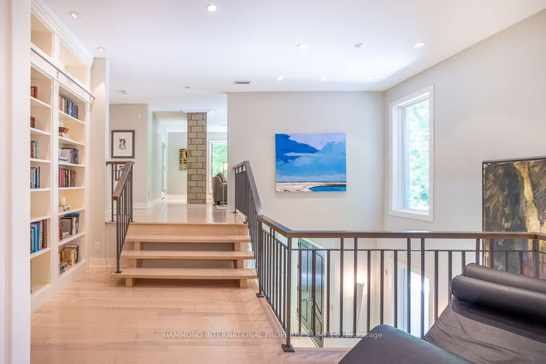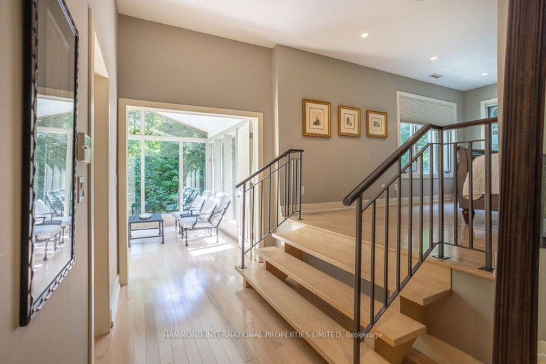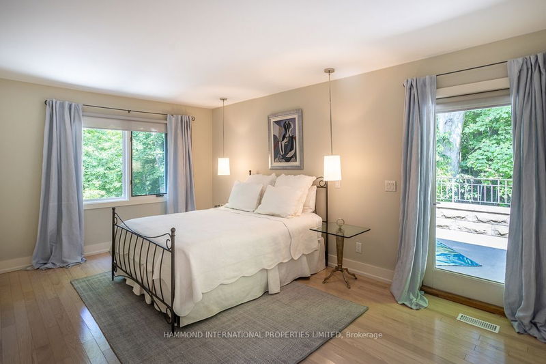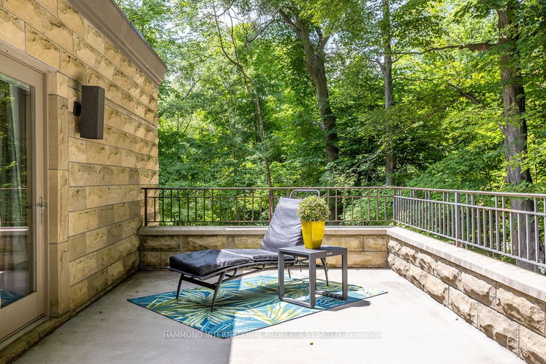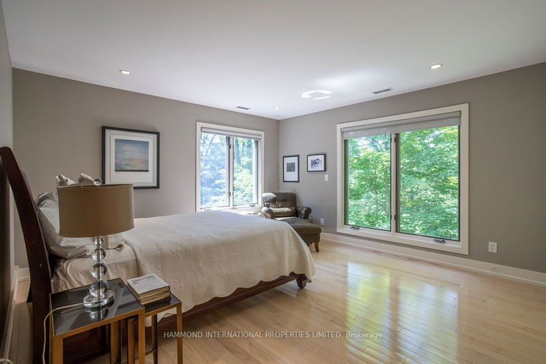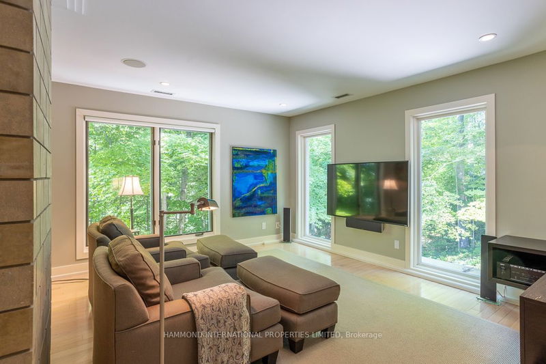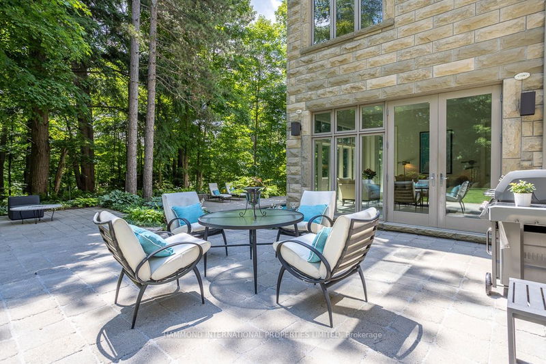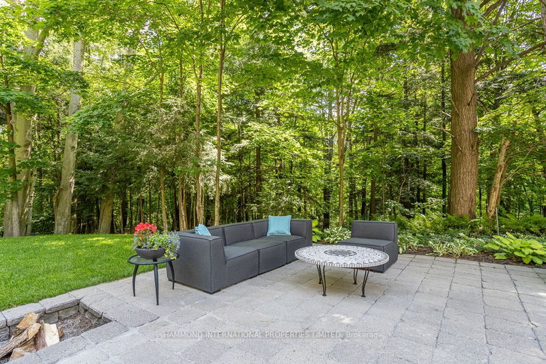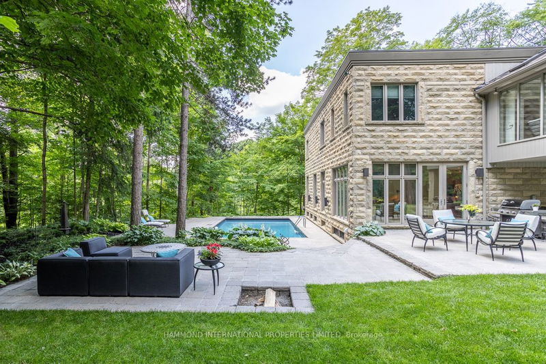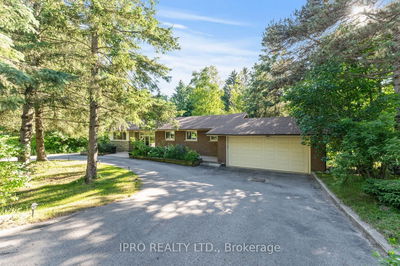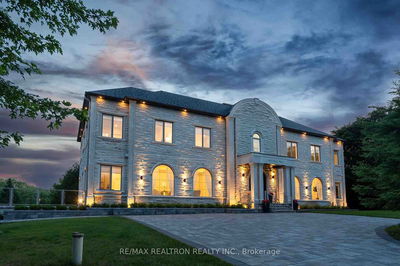Nestled within the lush surroundings of the esteemed and highly desirable KingsCross estates, this property spans an impressive 2 acres, offers captivating vistas of verdant greenery and enchanting forests. Meticulously designed with a blend of modernist architecture and luxurious comfort, this home showcases impeccable craftsmanship and superior finishes. The incorporation of glass seamlessly integrates the property with its serene natural backdrop, creating a harmonious ambiance. Upon entering the residence, one is greeted by high ceilings and an elegant family and dining room, leading to a sunroom and a gourmet kitchen, all of which provide expansive views of the surrounding trees.The principal suite boasts a spacious walk-in dressing area and sun room , while four additional suites and a guest suite on the lower level provide ample accommodation for family members or a house manager. Indulge in alfresco dining by the poolside surrounded by nature.
Property Features
- Date Listed: Monday, November 20, 2023
- Virtual Tour: View Virtual Tour for 1 Manitou Drive
- City: King
- Neighborhood: King City
- Full Address: 1 Manitou Drive, King, L7B 1E7, Ontario, Canada
- Family Room: Hardwood Floor, Window Flr To Ceil, Balcony
- Kitchen: Centre Island, B/I Appliances, Limestone Flooring
- Listing Brokerage: Hammond International Properties Limited - Disclaimer: The information contained in this listing has not been verified by Hammond International Properties Limited and should be verified by the buyer.


