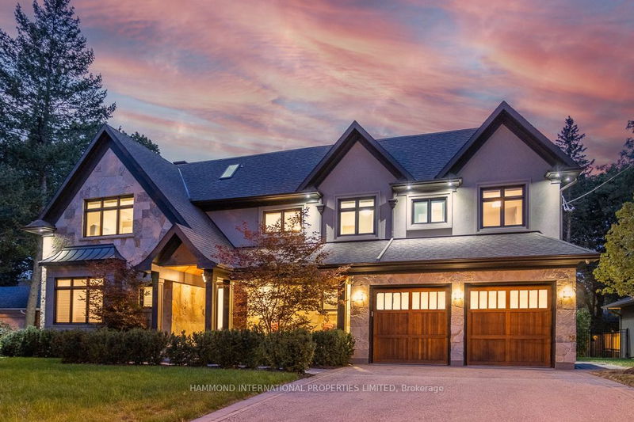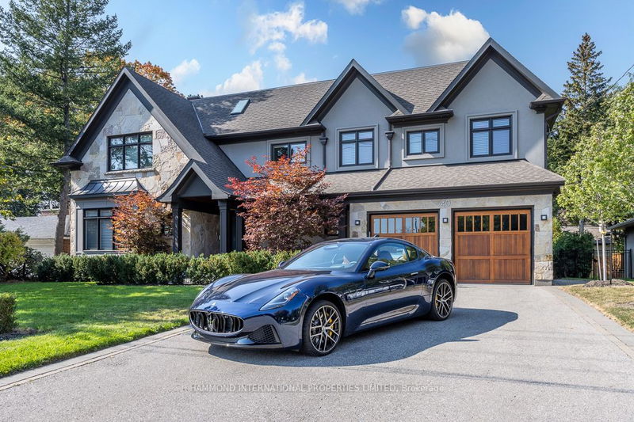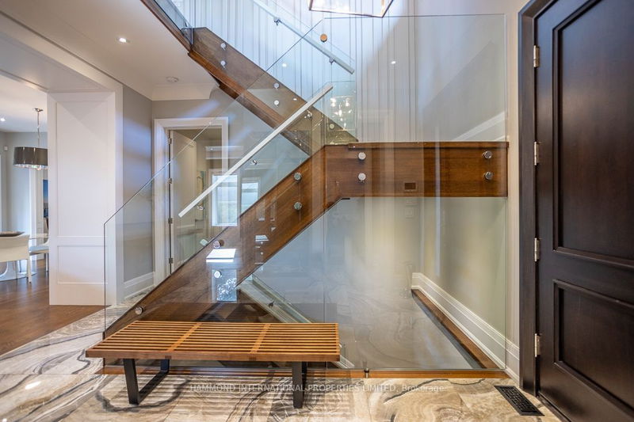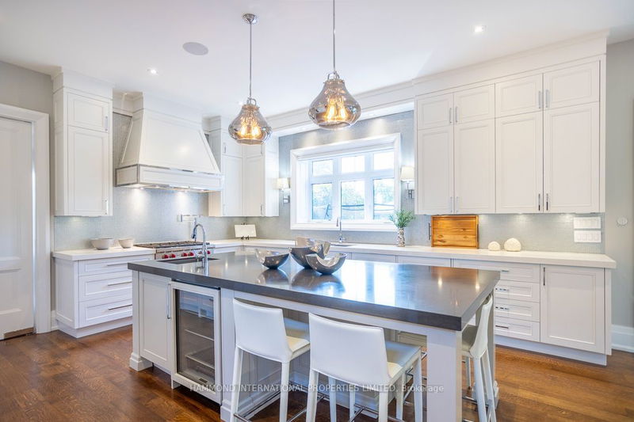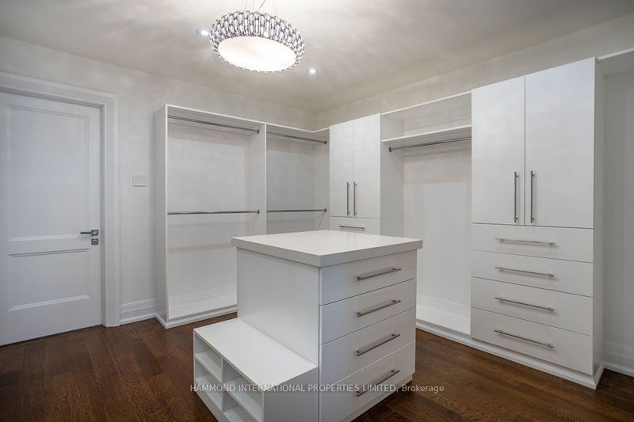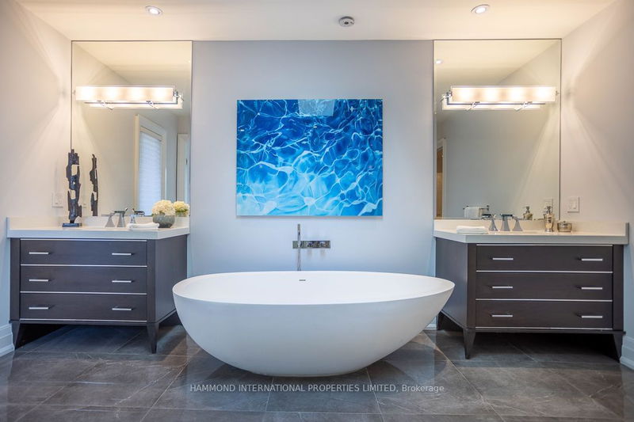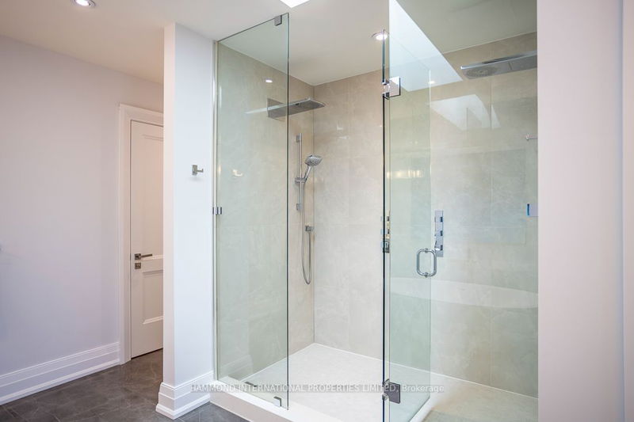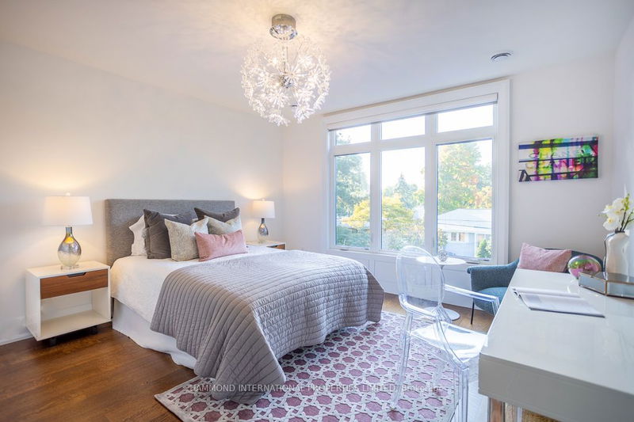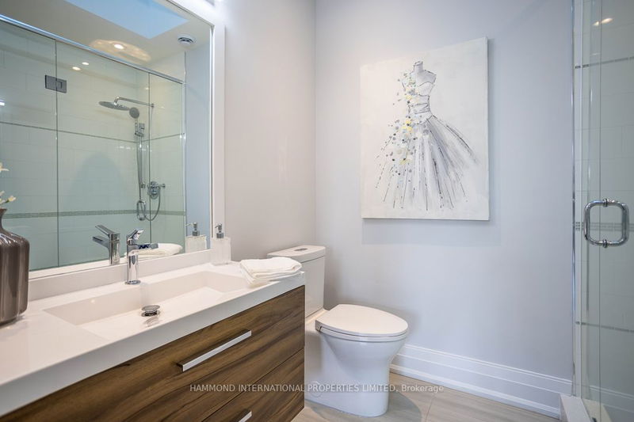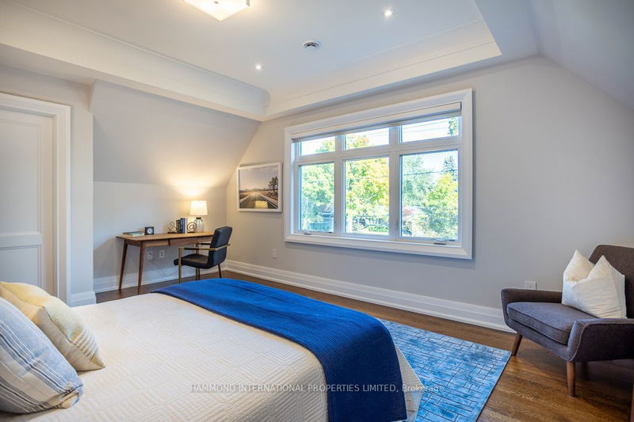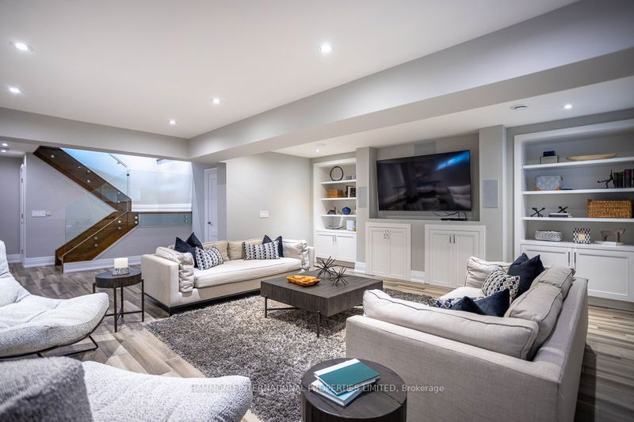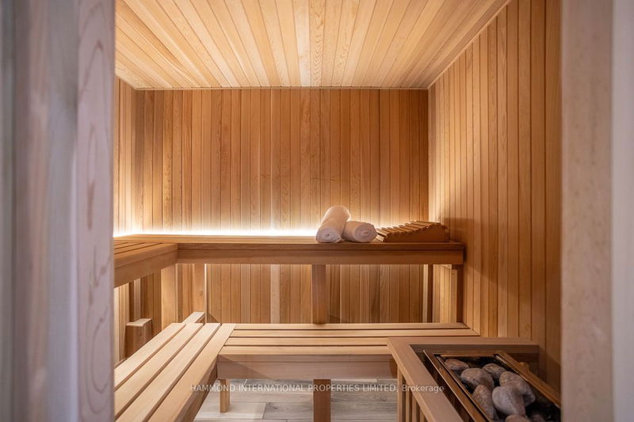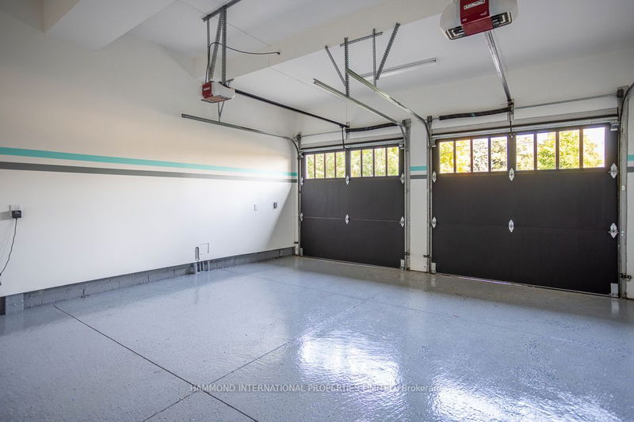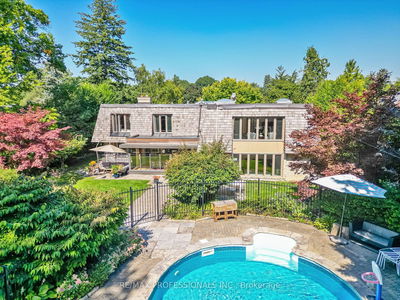"Princess Margaret Elegance". A taste of tradition with style and contemporary sophistication. Indoor-outdoor beauty blends harmoniously in this most coveted Princess Anne Manor neighbourhood. Custom built with impeccable clean lines define the architectural artistry seen throughout the home. A crisp and colourful style, while numerous amenities infuse the home with warmth and comfort. The kitchen is a gourmet chefs dream with top of line appliances and a walk-out to a Covered terrace for alfresco dining under the moon and stars. An ideal home for art collectors. The principle suite with his and hers walk-thru and a spa bath. The second level offers 4 additional junior suites and laundry. In close proximity and walking distance to St. George's Golf And Country Club, Thorncrest, boutique shops and some of the countries highest rated public, private schools and The Toronto Pearson Airport all conveniently nearby.
Property Features
- Date Listed: Monday, November 27, 2023
- City: Toronto
- Neighborhood: Princess-Rosethorn
- Major Intersection: Princess Margaret/The Kingsway
- Living Room: Combined W/Office, O/Looks Frontyard, Hardwood Floor
- Kitchen: Centre Island, Eat-In Kitchen, W/O To Terrace
- Family Room: Gas Fireplace, O/Looks Backyard, Hardwood Floor
- Listing Brokerage: Hammond International Properties Limited - Disclaimer: The information contained in this listing has not been verified by Hammond International Properties Limited and should be verified by the buyer.

