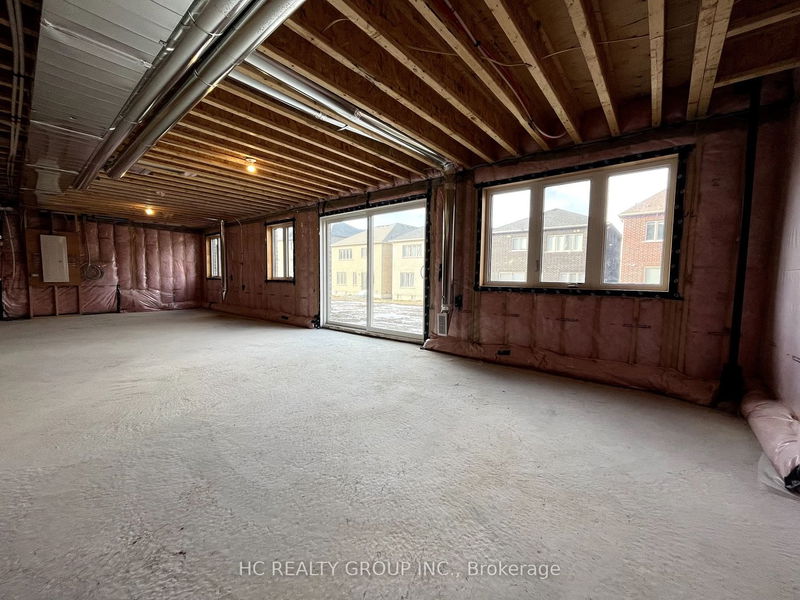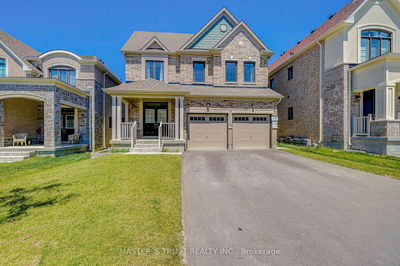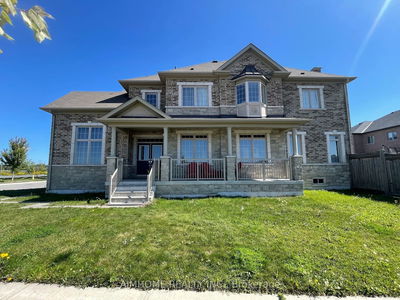A Must See Brand New 3200 Sqft Double Car Garage House In The Prestigious Neighbourhood With Walk-out Basement. Featuring Open Concept Layout And Lots Of Upgrades. Hardwood Flr And Smooth Ceiling Thru-Out Main & Second Floor. Features Library In The Main Floor Giving More Space And Privacy. Large Eat-In Kitchen, Cozy Living & Dining Room. Spacious Master Bedroom W/ 5Pc Ensuite Washroom. 2nd&3rd, 4th&5th Bdrms W/ 4Pc Semi-Ensuite. Enjoy This Brand New Home! Close To Schools, Shops, Parks, Go Transit, Shopping Center, Hwy404.
Property Features
- Date Listed: Thursday, February 08, 2024
- City: East Gwillimbury
- Neighborhood: Holland Landing
- Major Intersection: Mt Albert Rd/2nd Concession Rd
- Full Address: 79 Silk Twist Drive, East Gwillimbury, L9N 0W4, Ontario, Canada
- Family Room: Electric Fireplace, Hardwood Floor, Large Window
- Living Room: Hardwood Floor, Large Window, Combined W/Dining
- Listing Brokerage: Hc Realty Group Inc. - Disclaimer: The information contained in this listing has not been verified by Hc Realty Group Inc. and should be verified by the buyer.







































