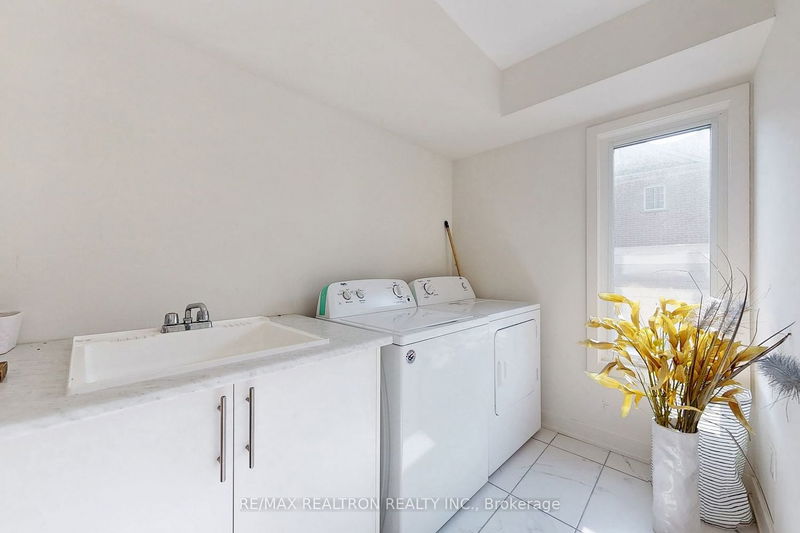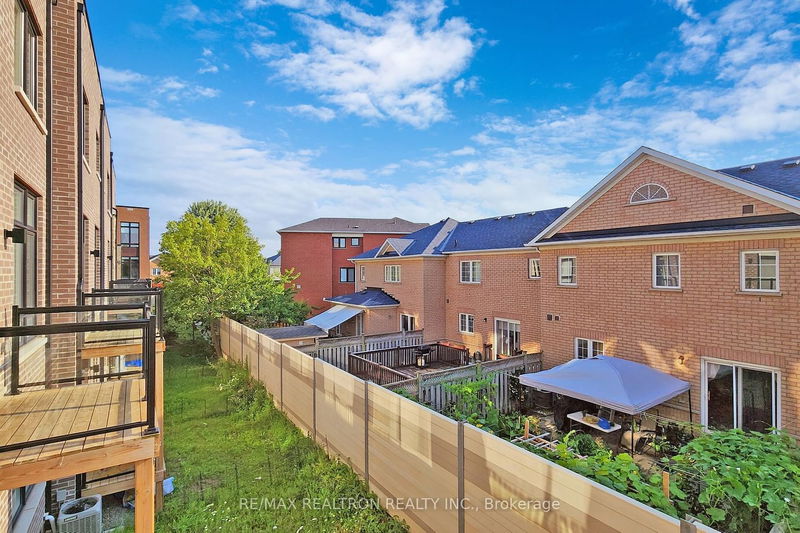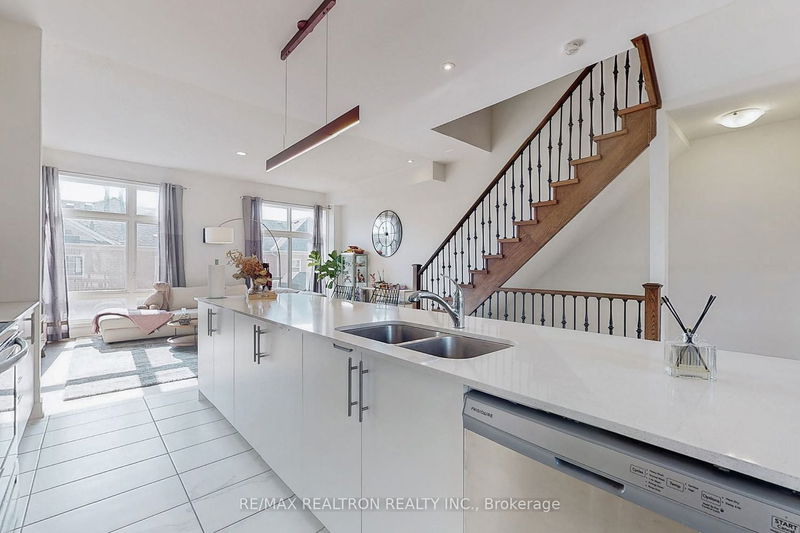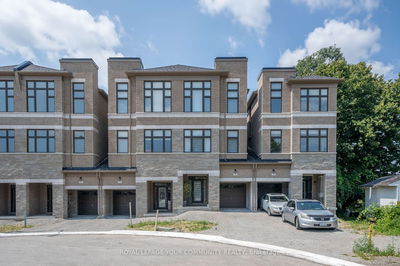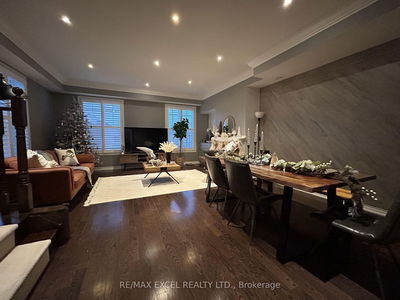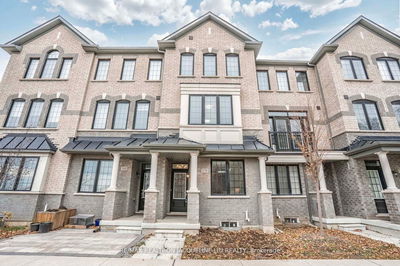A Stunning Luxury Freehold Townhouse In The Prestigious Neighbourhood Of Vellore Village. Gorgeous Windows Provide Wonderful Natural Light With Abundant Living Spaces. Ceiling: 10' Main/9' 3rd Fl. Backyard With Deck On Ground Fl/2 Balconies (East & West) On Main Fl. Huge Open Concept Main Fl For Family Gathering And Entertainment. Large Kitchen W/Oversized Island. Custom Lighting. Modern Accent Wall On Main Fl. Upgraded Staircase and Railings. Upgraded Engineering Hardwood Flooring Throughout. No Carpet! Large Master Bedroom W/5 Pc Ensuite. Low POTL Fee $111.11/Month For Landscaping, Snow Removal And Garbage Pick Up. This House is Equipped with a Water Softener, Making it Convenient and Practical. *Ground Fl Family Rm/Home Office W/2Pc Bath Is Perfect For Office/Work From Home Area. Can Easily Be Converted Into The 4th Bedroom.*
Property Features
- Date Listed: Thursday, February 08, 2024
- City: Vaughan
- Neighborhood: Vellore Village
- Major Intersection: Major Mackenzie Dr W/Hwy 400
- Family Room: W/O To Yard, Large Window, Hardwood Floor
- Kitchen: Quartz Counter, Centre Island, Open Concept
- Living Room: W/O To Deck, Open Concept, Large Window
- Listing Brokerage: Re/Max Realtron Realty Inc. - Disclaimer: The information contained in this listing has not been verified by Re/Max Realtron Realty Inc. and should be verified by the buyer.








