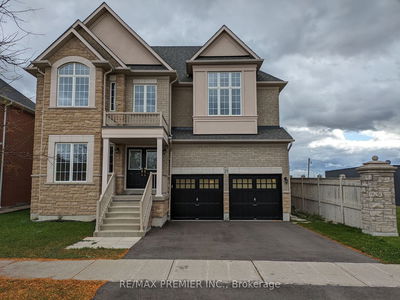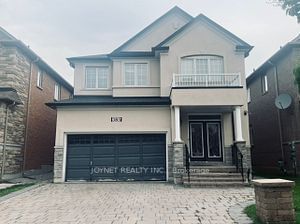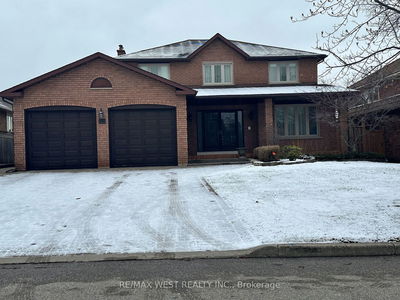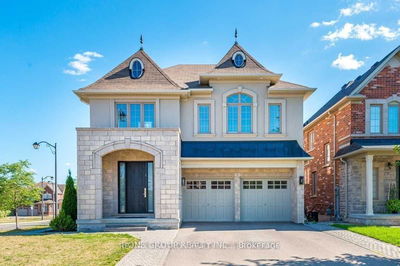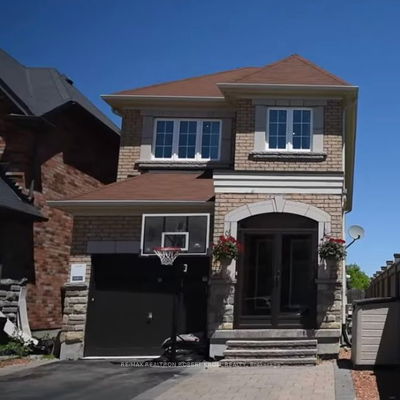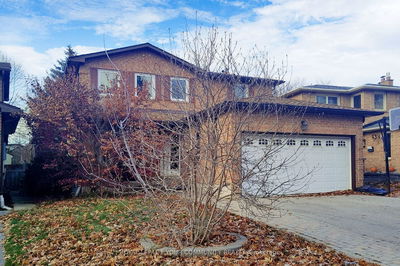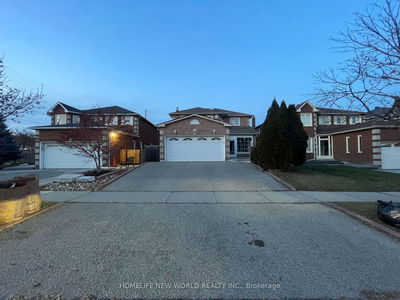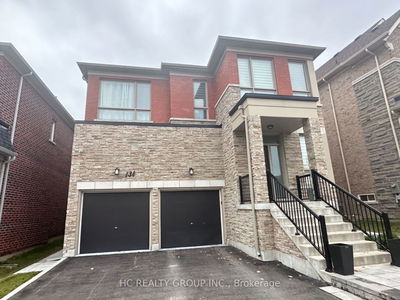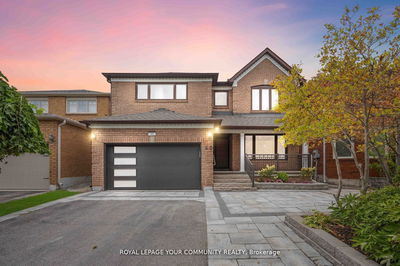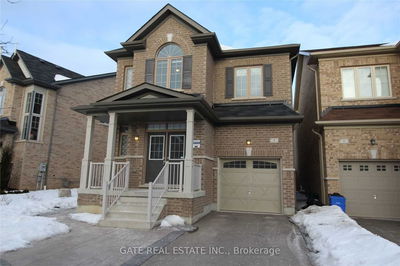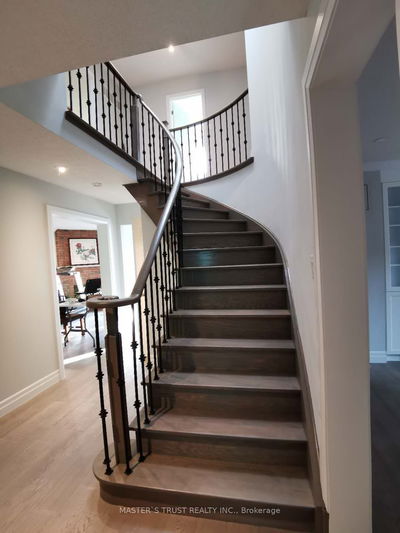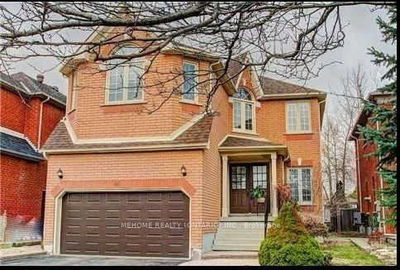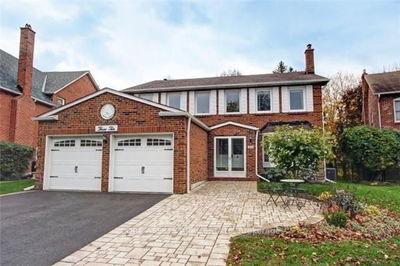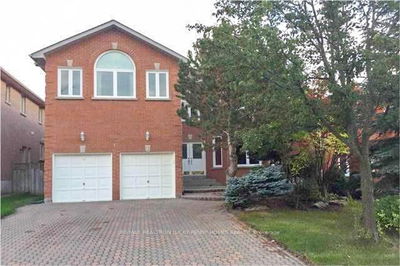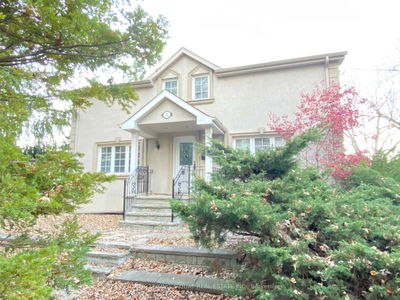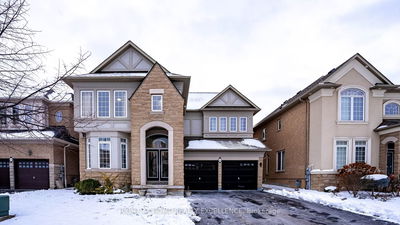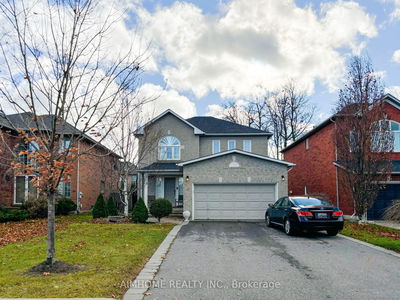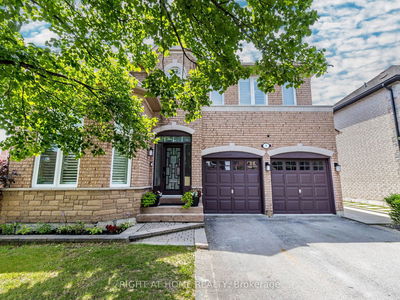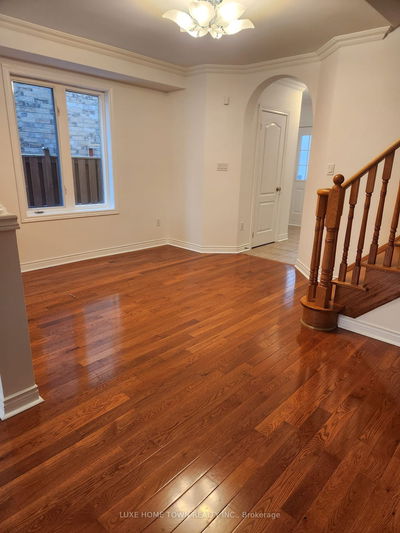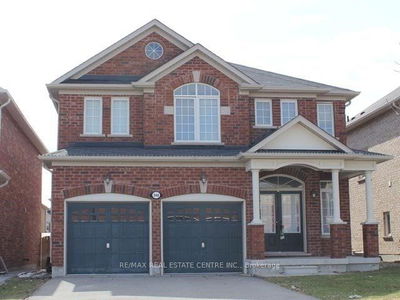Columbus Trail Subdivision in Maple ** Whole house for lease ** 2 New Kitchen & 4 new bathroom ** Basement apartment has a separate entrance ** Interlock backyard w/covered BBQ Area.
Property Features
- Date Listed: Tuesday, February 13, 2024
- City: Vaughan
- Neighborhood: Vellore Village
- Major Intersection: Jane & Teston
- Full Address: 43 Crew Crescent, Vaughan, L6A 3E9, Ontario, Canada
- Kitchen: Family Size Kitchen, Stainless Steel Appl, W/O To Patio
- Family Room: Hardwood Floor, Gas Fireplace, Open Concept
- Living Room: Hardwood Floor, Sunken Room
- Kitchen: Laminate, Family Size Kitchen
- Listing Brokerage: Intercity Realty Inc. - Disclaimer: The information contained in this listing has not been verified by Intercity Realty Inc. and should be verified by the buyer.























