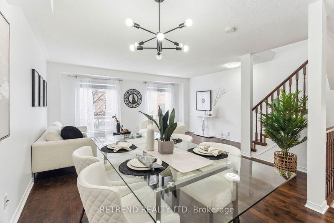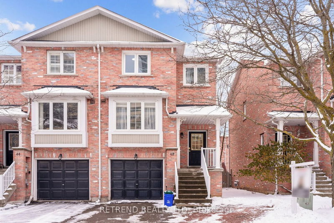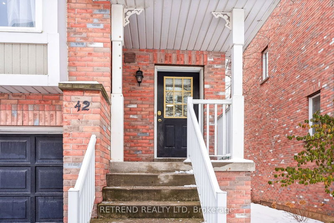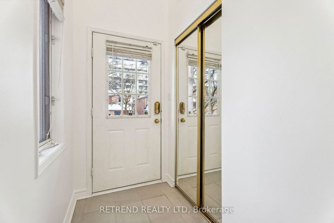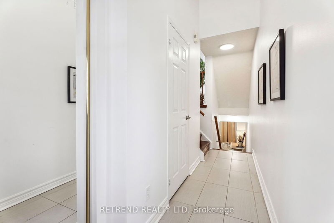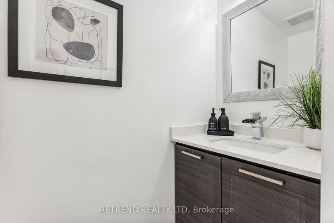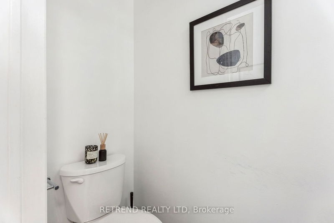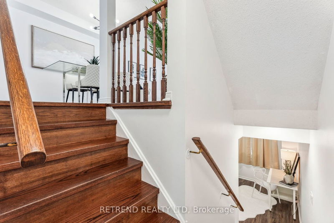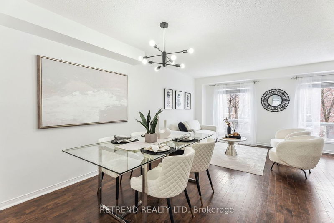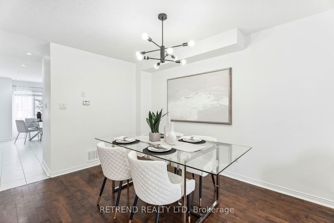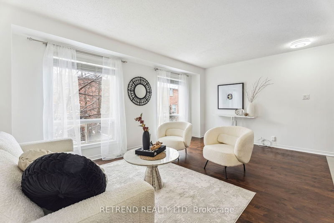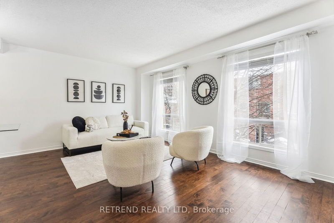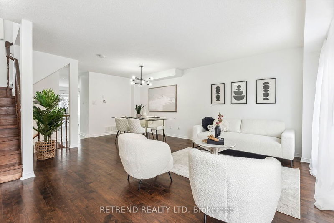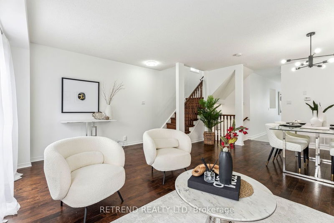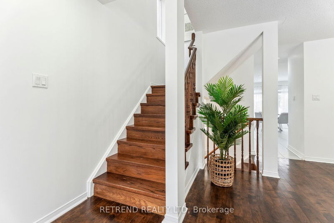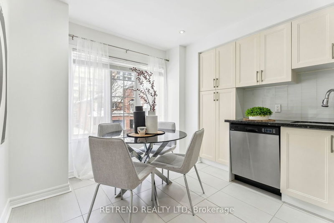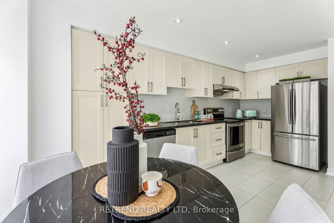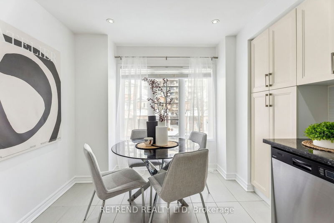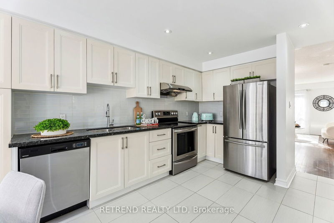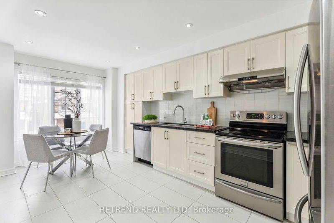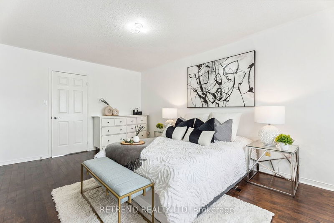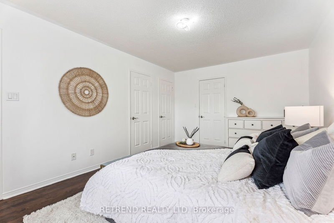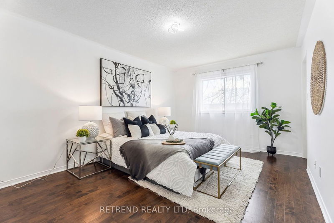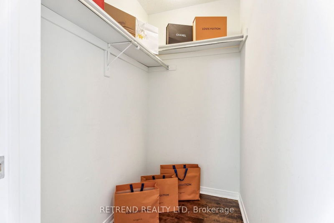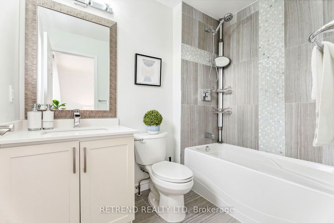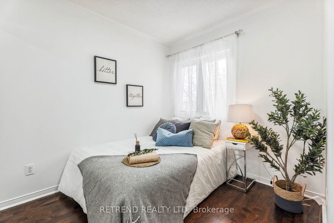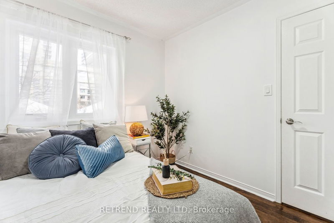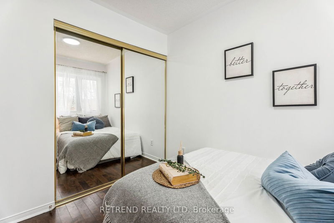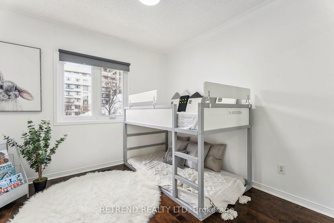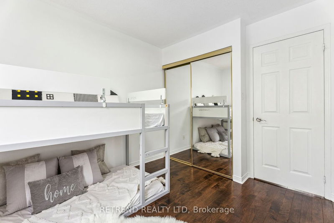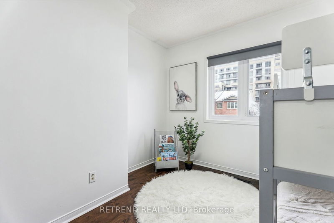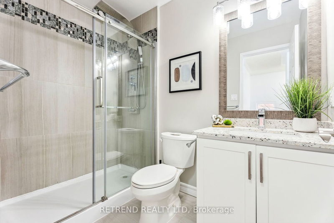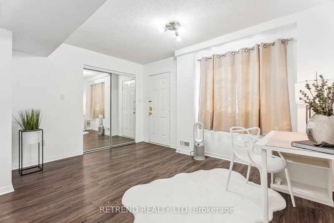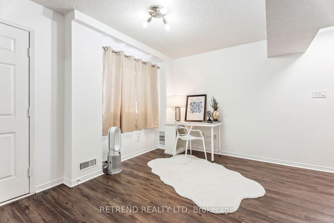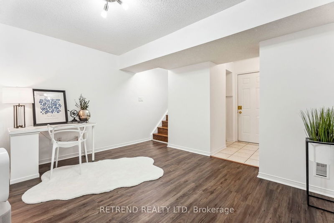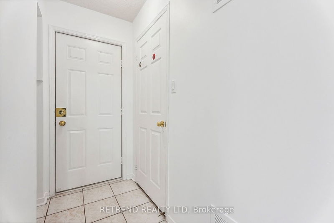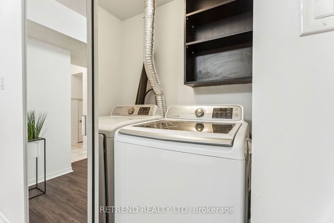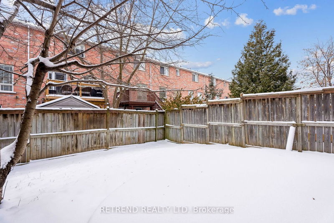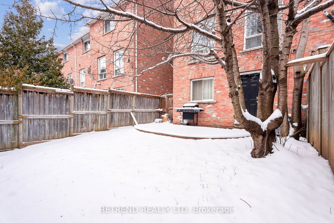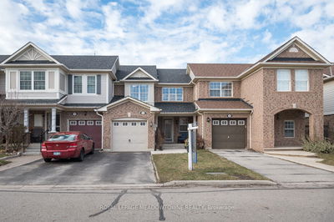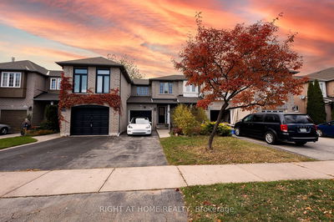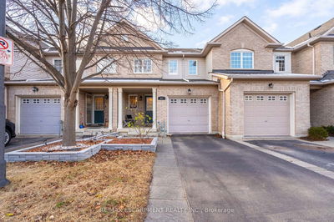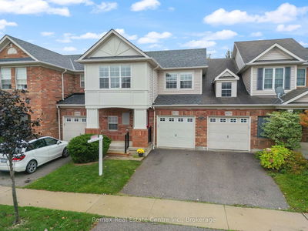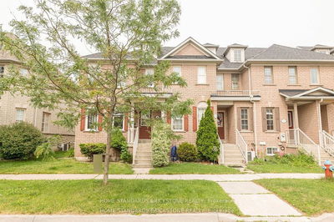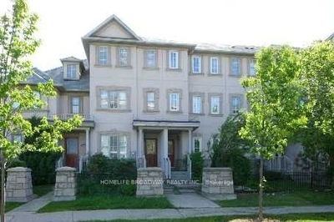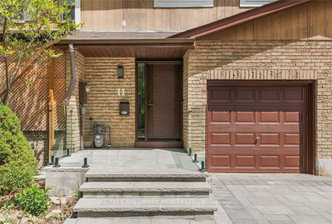Nestled in Richmond Hill's sought-after neighbourhood, this rarely offered end-unit freehold townhouse epitomizes family living at its finest. Its strategic location offers seamless access to essential amenities & infrastructure, ensuring convenience at every turn. Natural light floods the interior, creating a bright & airy ambiance that welcomes you home. With 3 generously-sized bedrooms & 3 modern bathrooms, there's ample space for every family member to unwind & recharge. Step outside to discover a private backyard oasis, perfect for al fresco dining or enjoying quality time with loved ones. Convenience of built-in garage with direct access adds touch of luxury to everyday life. Enjoy privacy, tranquility serenity in this peaceful retreat, where lowered front entrance keeps the interior cozy & warm during cooler seasons. Cherry blossom tree & interlocking in backyard. A harmonious blend of comfort, style, and functionality awaits! *Roof (2018) *Furnace (2018)
Property Features
- Date Listed: Tuesday, February 20, 2024
- Virtual Tour: View Virtual Tour for 42 Vanity Crescent
- City: Richmond Hill
- Neighborhood: Langstaff
- Major Intersection: Yonge St & 16th Ave
- Full Address: 42 Vanity Crescent, Richmond Hill, L4B 4E5, Ontario, Canada
- Living Room: Large Window, Open Concept, Hardwood Floor
- Kitchen: Stainless Steel Appl, Modern Kitchen, Backsplash
- Family Room: Access To Garage, W/O To Yard, Laminate
- Listing Brokerage: Retrend Realty Ltd - Disclaimer: The information contained in this listing has not been verified by Retrend Realty Ltd and should be verified by the buyer.

