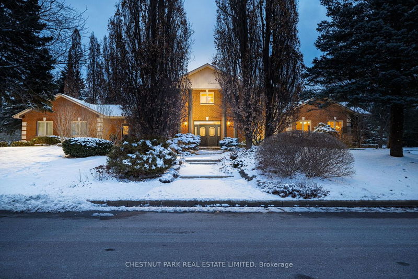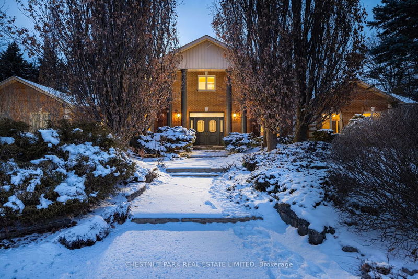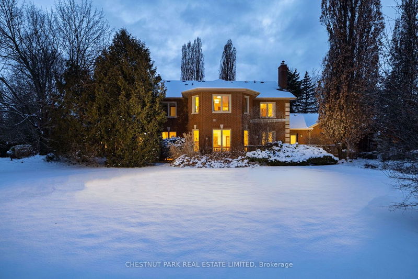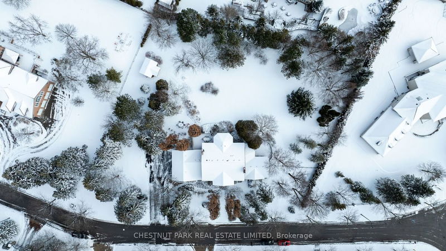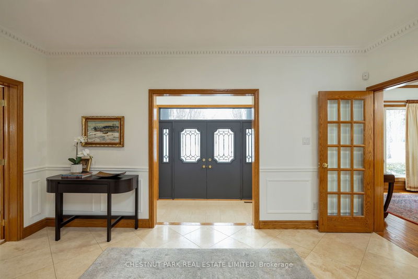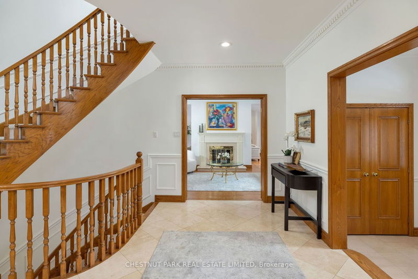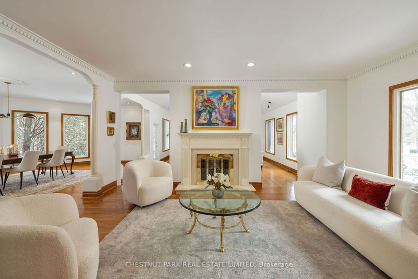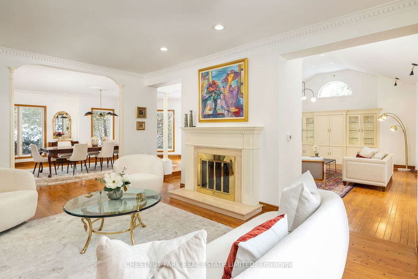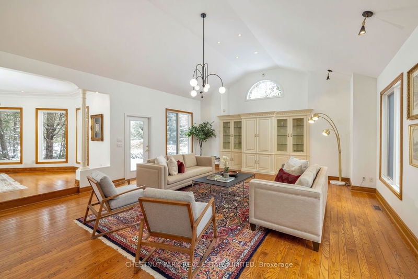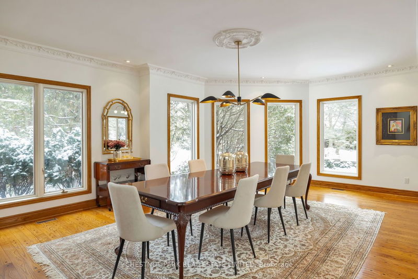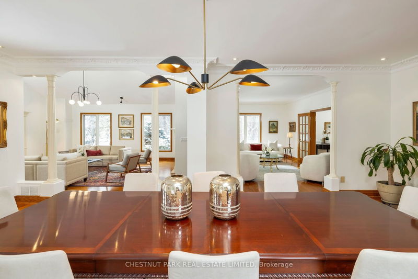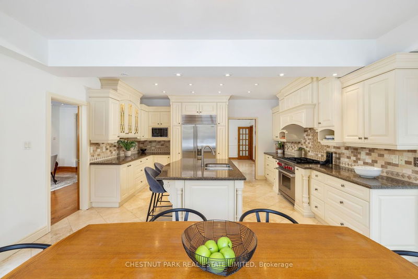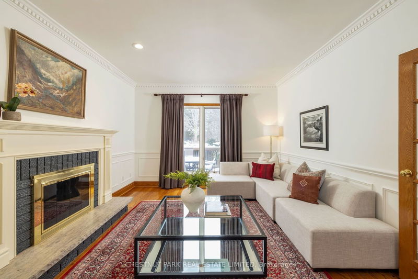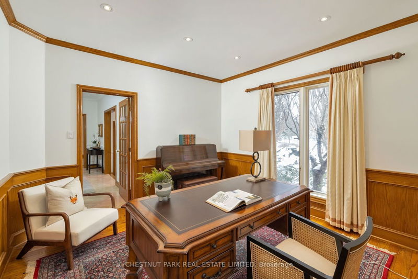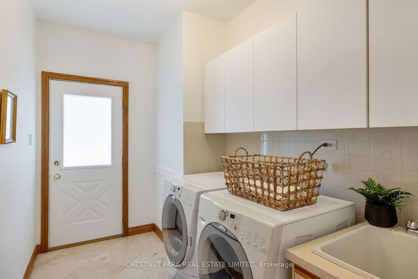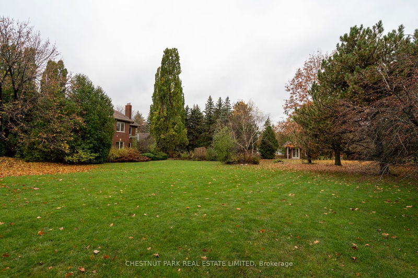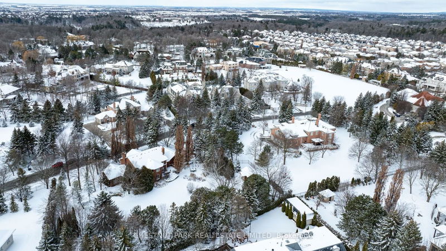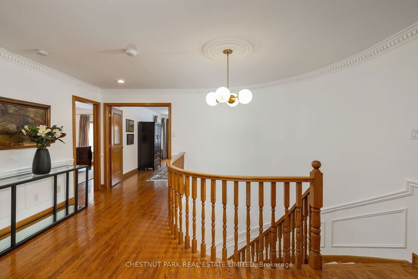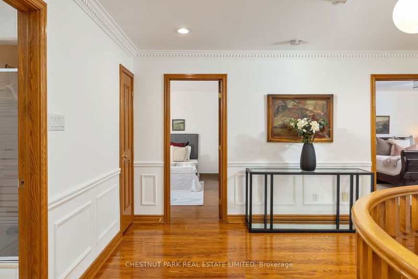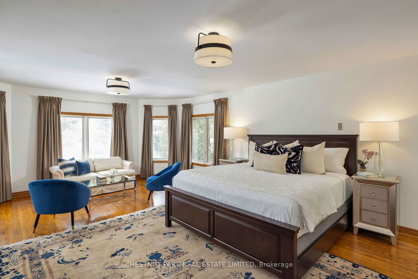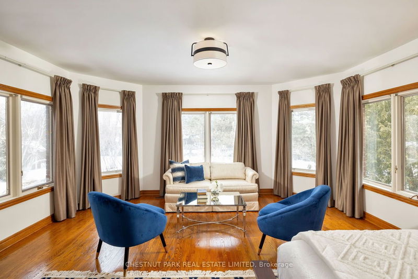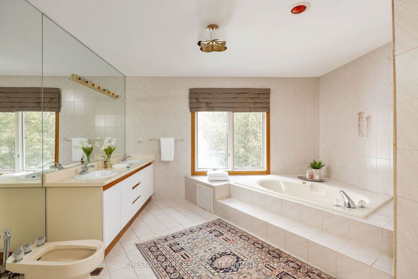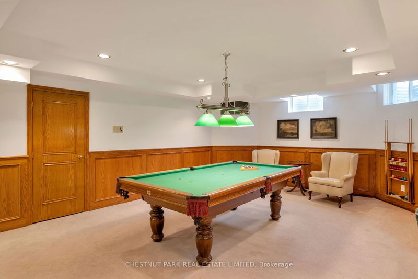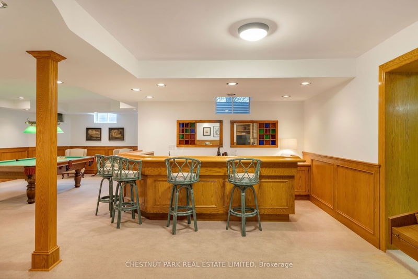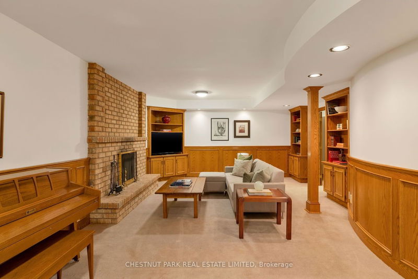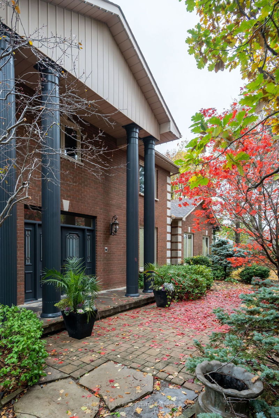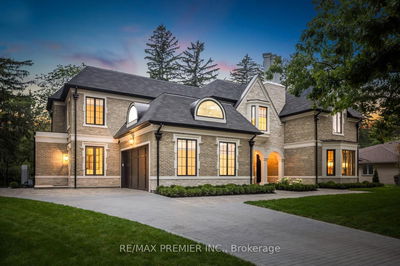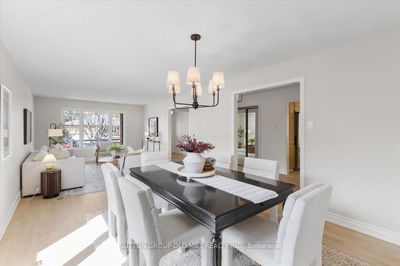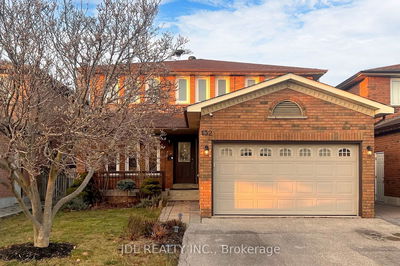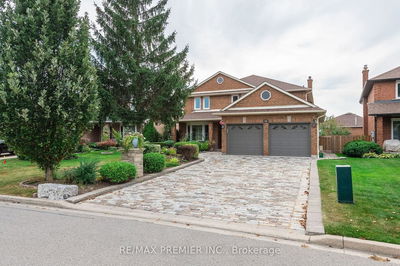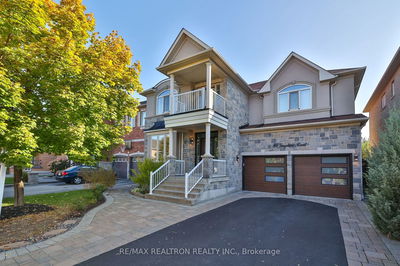Discover timeless elegance at 51 Fenyrose, nestled in Vaughan's exclusive Pinewood Estates. This marvel blends sophistication & comfort on over 1.2 acres, boasting nearly 8,000 sq ft of living space, ideal for both family life & grand entertaining.The interior showcases quality craftsmanship, clever design & windows flooding the home w light. Enter the formal living rm w hardwood & a double-sided fireplace, leading to the sun-drenched great rm w vaulted ceilings & custom B/Is. Enjoy panoramic views of the grounds from the dining area. The family-sized kitchen features custom cabinetry, granite, high-end appliances, breakfast bar & a casual dining area w yard access. The main level includes a cozy family rm w fireplace, home office & B/I 3-car garage + 9 driveway spaces. Upstairs, 4 spacious bdrms, w the primary boasting serene backyard views, his-&-hers W/I closets & an ensuite. The 2nd bdrm includes a W/I closet & ensuite, while the 3rd & 4th brdms offer ample space & double closets.
Property Features
- Date Listed: Wednesday, February 21, 2024
- Virtual Tour: View Virtual Tour for 51 Fenyrose Crescent
- City: Vaughan
- Neighborhood: East Woodbridge
- Major Intersection: Pine Valley Dr & Langstaff Rd
- Full Address: 51 Fenyrose Crescent, Vaughan, L4L 7B3, Ontario, Canada
- Living Room: Hardwood Floor, 2 Way Fireplace, French Doors
- Kitchen: Tile Floor, Breakfast Area, Stainless Steel Appl
- Family Room: Hardwood Floor, Fireplace, French Doors
- Listing Brokerage: Chestnut Park Real Estate Limited - Disclaimer: The information contained in this listing has not been verified by Chestnut Park Real Estate Limited and should be verified by the buyer.

