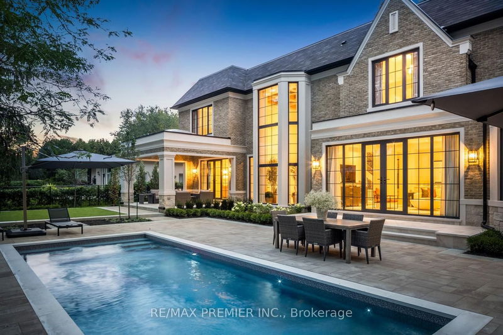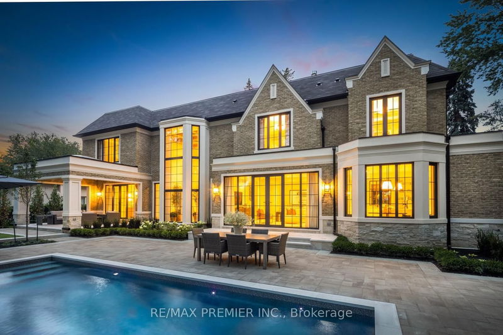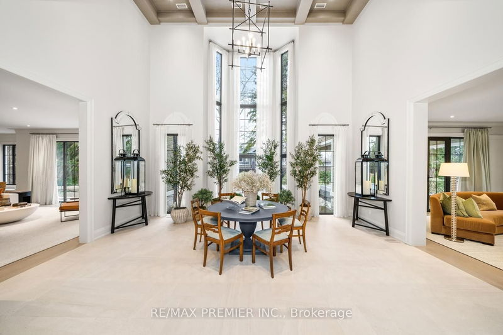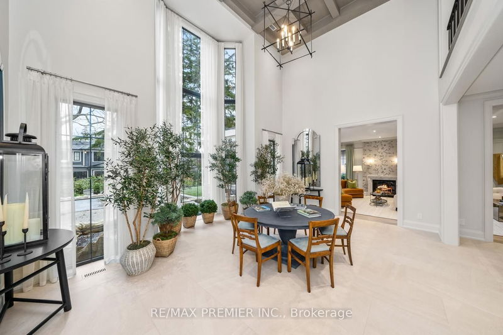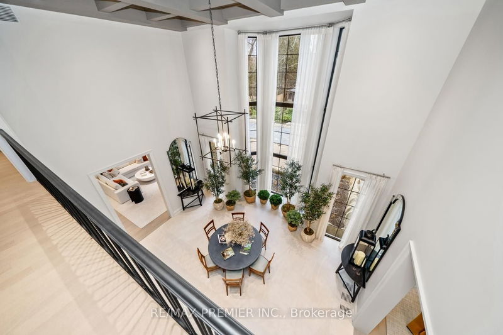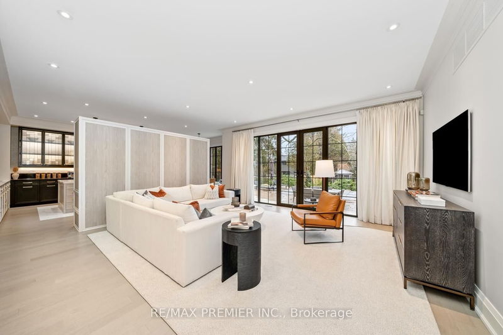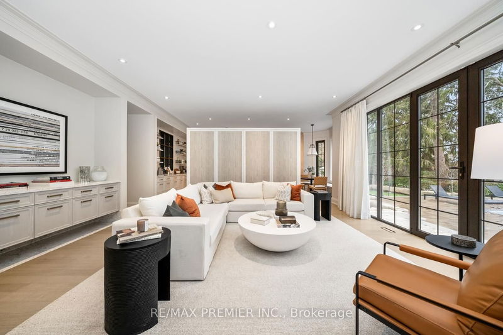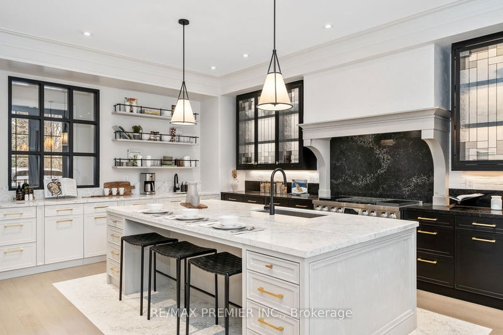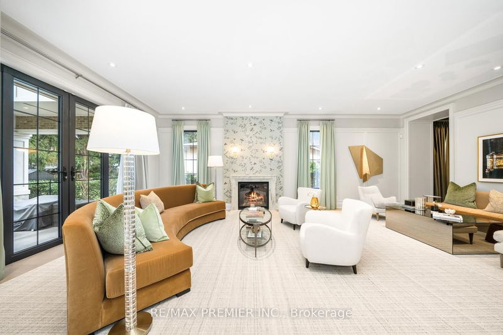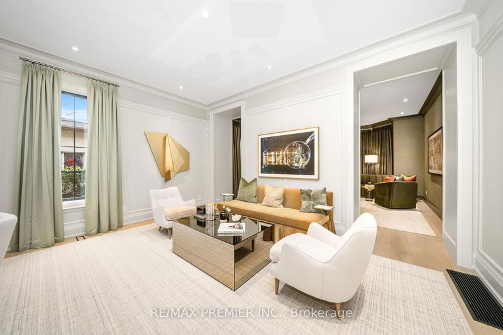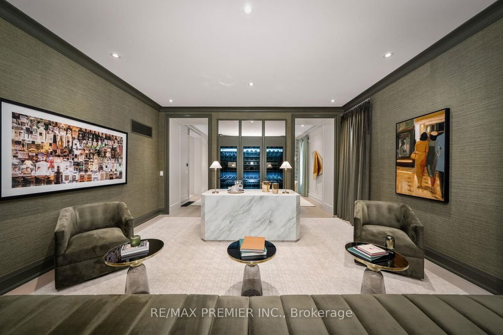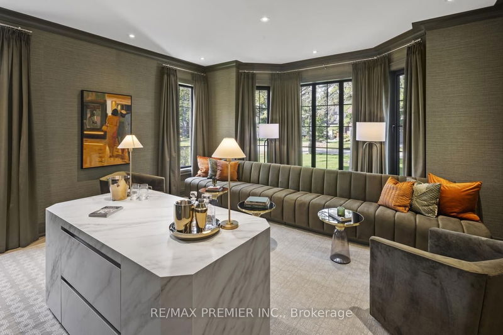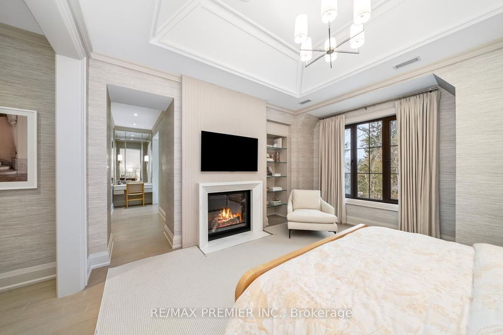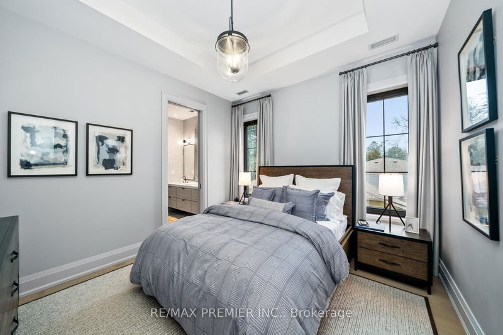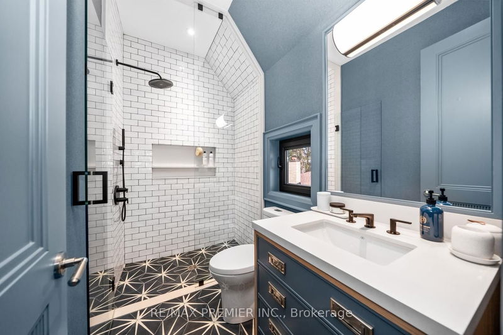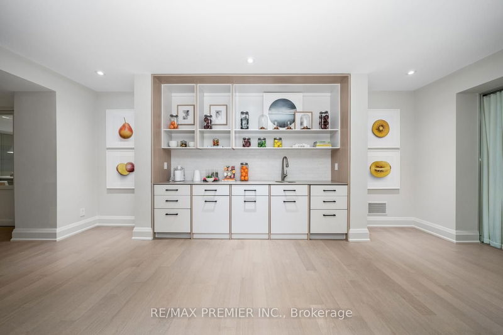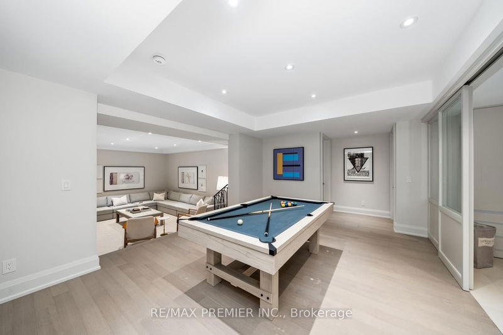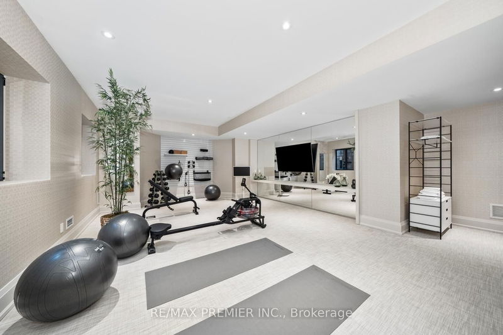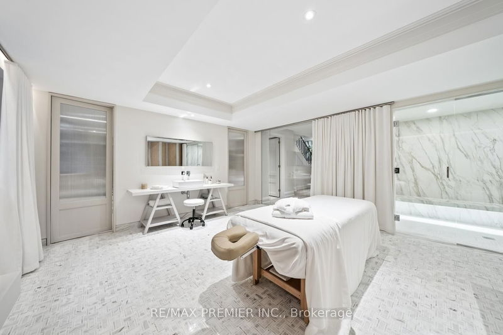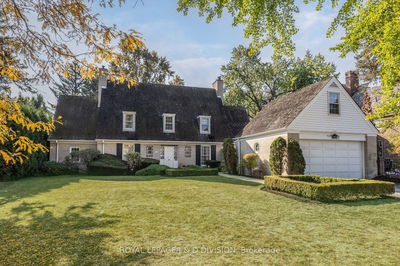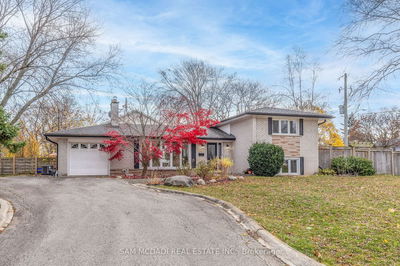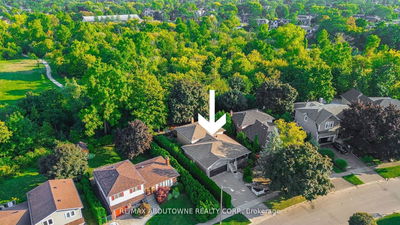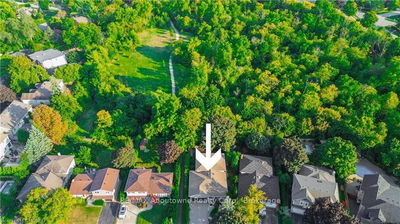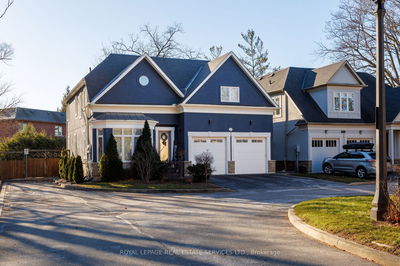This Captivating Modern Masterpiece Impresses with Its Soaring Ceilings and Seamless Connection Between Indoor and Outdoor Living Spaces. Featuring 7765 sq ft of Luxury Appointed Living Space Custom Built By PCM, Architectural Design by Richard Wengle and Designed and fully furnished By Brian Gluckstein. Impeccable Craftsmanship and Attention to Detail Throughout, The Main Level Gourmet Kitchen with Built in Appliances leads to the Family Room with Walk Out to Manicured Yard, The Dining Area Offers Floor to Ceiling Windows Overlooking The Outdoor Oasis Featuring a 30' Saltwater Pool And Covered Loggia Offering A Meticulously Landscaped 0.36 acre Lot for your Outdoor Entertaining Experience. This Executive Home Offers 4 + 1 Bedrooms, 5 Bathrooms, Private Study, 2 Laundry Facilities, Fitness Centre with Spa, Sunken Media Room and so much more.
Property Features
- Date Listed: Monday, January 22, 2024
- Virtual Tour: View Virtual Tour for 190 Tilford Road
- City: Oakville
- Neighborhood: Bronte East
- Major Intersection: Lakeshore West/ Lynn/ Tilford
- Full Address: 190 Tilford Road, Oakville, L6L 4Z3, Ontario, Canada
- Kitchen: B/I Appliances, Stone Counter, Porcelain Floor
- Family Room: Hardwood Floor, W/O To Terrace, B/I Shelves
- Living Room: Hardwood Floor, Panelled, Fireplace
- Listing Brokerage: Re/Max Premier Inc. - Disclaimer: The information contained in this listing has not been verified by Re/Max Premier Inc. and should be verified by the buyer.


