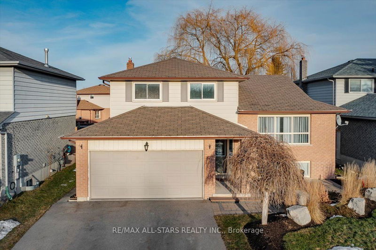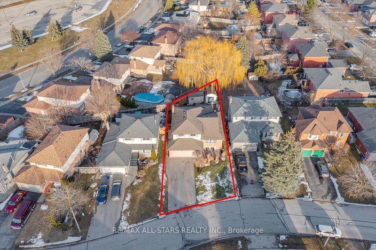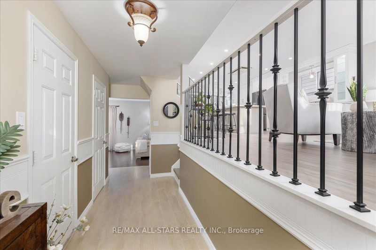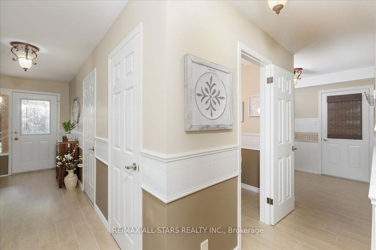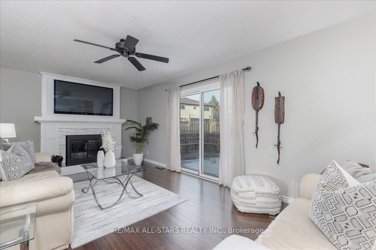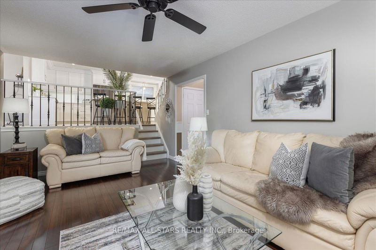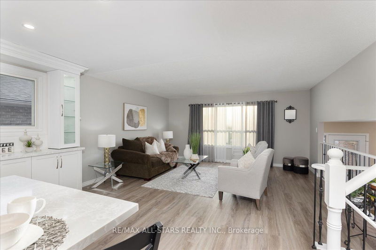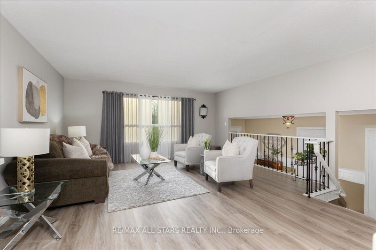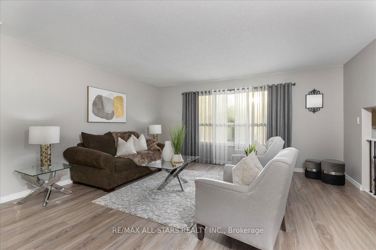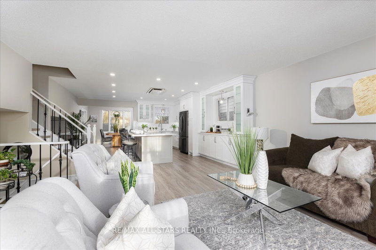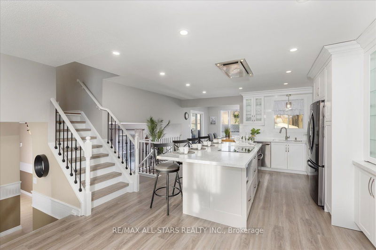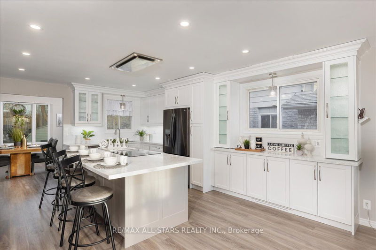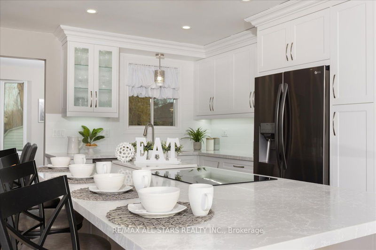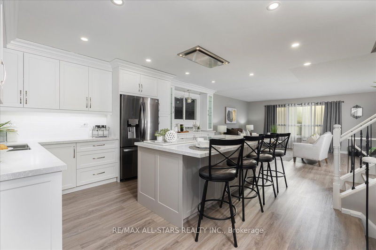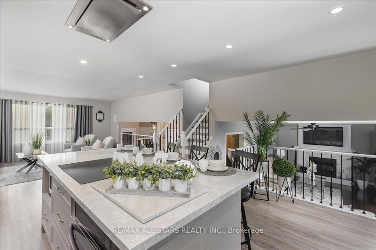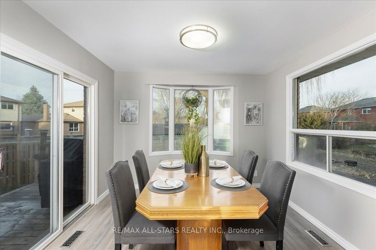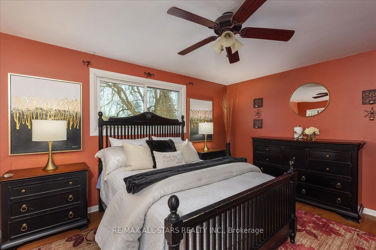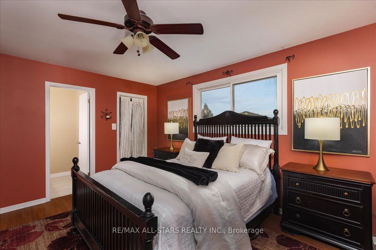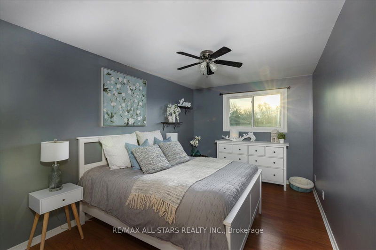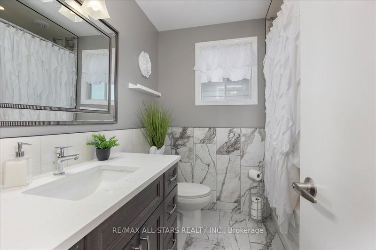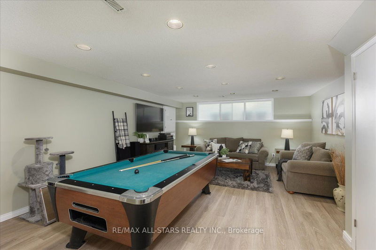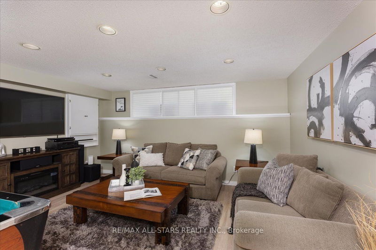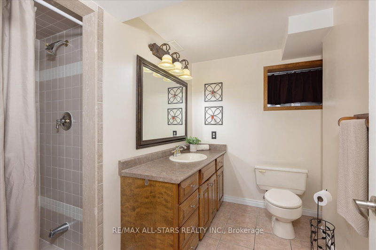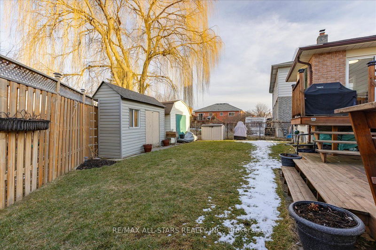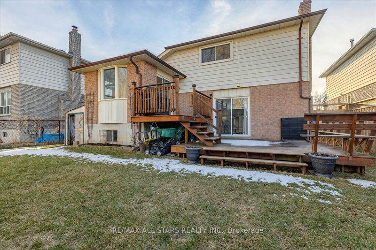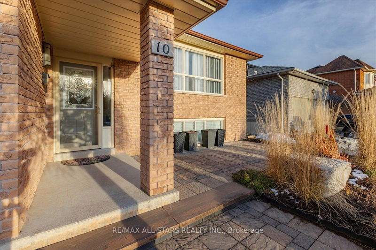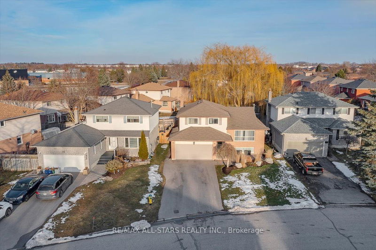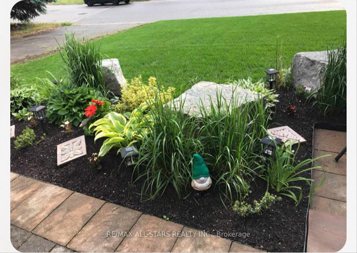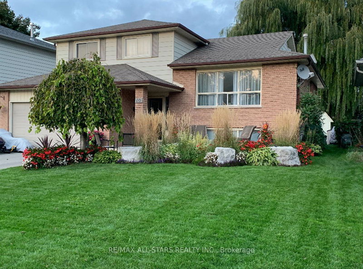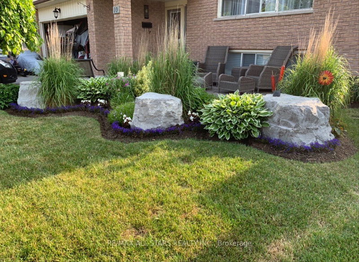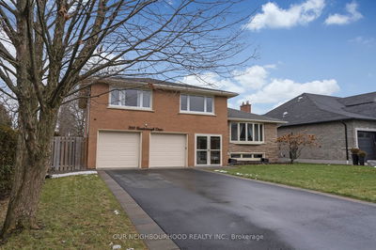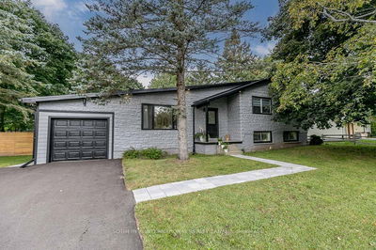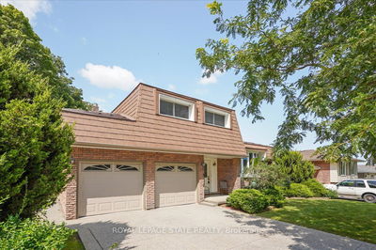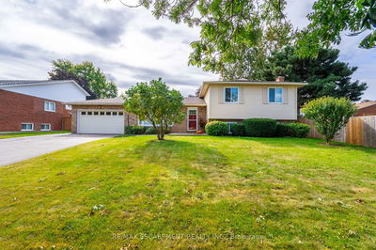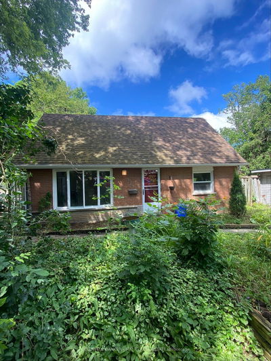Explore the allure of 10 Fairwood Dr, an enchanting open concept sidesplit residence nestled in the heart of Keswick, ON. This home features a stylish white kitchen, complete with a spacious center island and cook-top stove ideal for hosting and culinary adventures. Boasting 3 cozy bedrooms, a built-in garage, and a generous recreation room, there's plenty of room for relaxation and recreation. The family room, enhanced by a welcoming fireplace, sets the stage for memorable gatherings, while the fenced yard provides privacy and a secure space for outdoor activities. Conveniently situated near schools such as R.L. Graham Public School and Keswick High School, and just a short distance from Glenwoods Centre and Walmart Shoping center, as well as tranquil parks like Bayview Park and Oakmeadow Park, this home is perfectly positioned for both convenience and leisure. Embrace the chance to make enduring memories in a home designed for comfort and community.
Property Features
- Date Listed: Friday, February 23, 2024
- Virtual Tour: View Virtual Tour for 10 Fairwood Drive
- City: Georgina
- Neighborhood: Keswick South
- Major Intersection: Biscayne / Queensway
- Full Address: 10 Fairwood Drive, Georgina, L4P 3S2, Ontario, Canada
- Living Room: Large Window, Vinyl Floor, Open Concept
- Kitchen: Centre Island, B/I Oven, Ceramic Back Splash
- Family Room: Bamboo Floor, Electric Fireplace, Walk-Out
- Listing Brokerage: Re/Max All-Stars Realty Inc. - Disclaimer: The information contained in this listing has not been verified by Re/Max All-Stars Realty Inc. and should be verified by the buyer.

