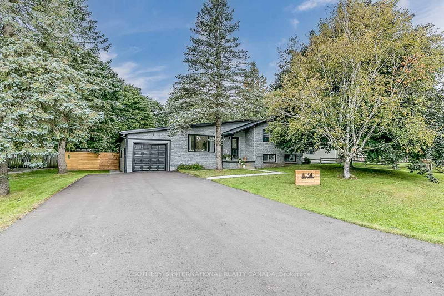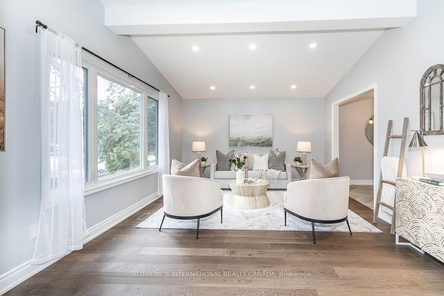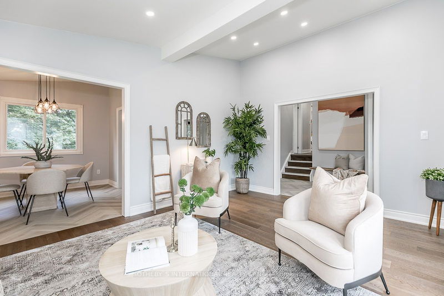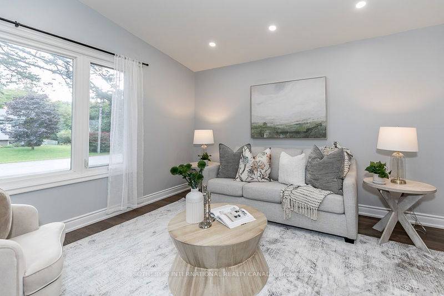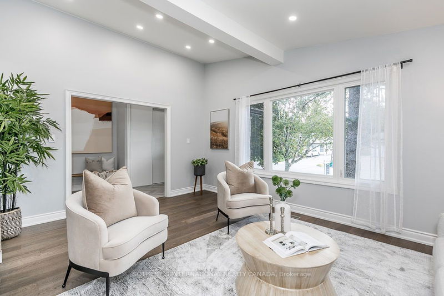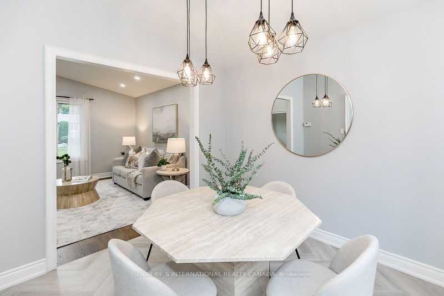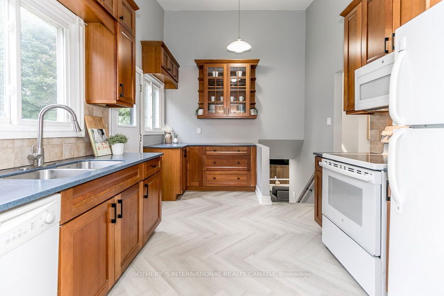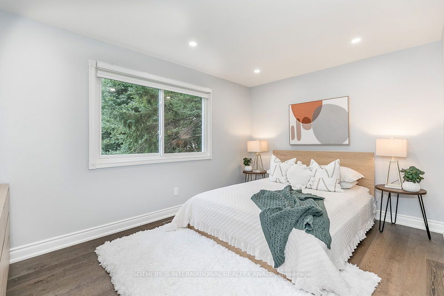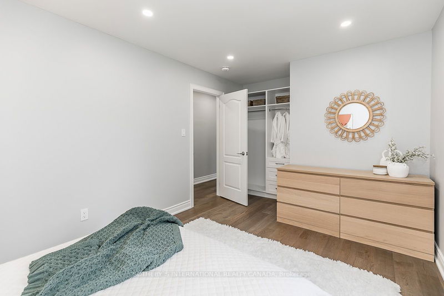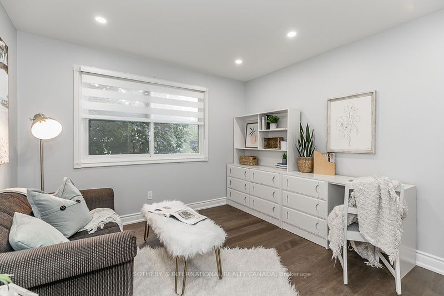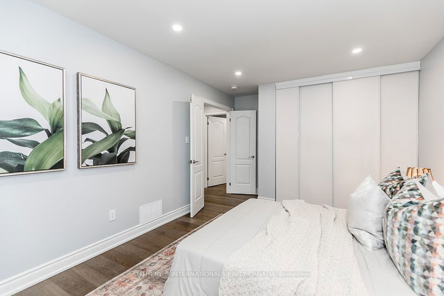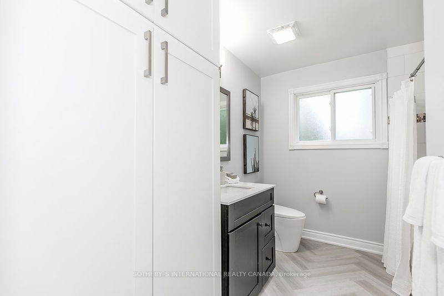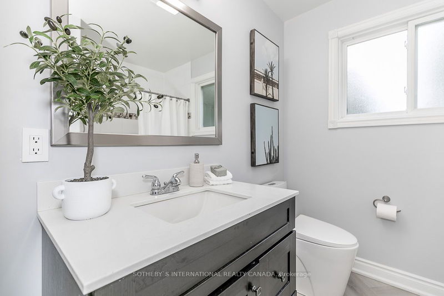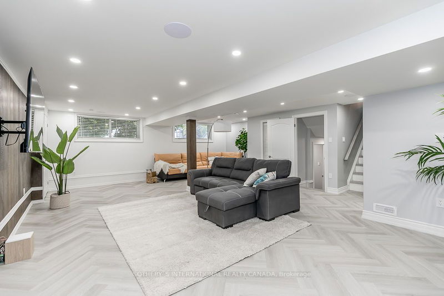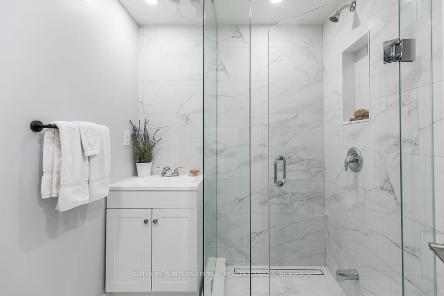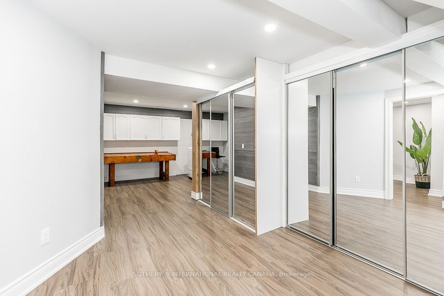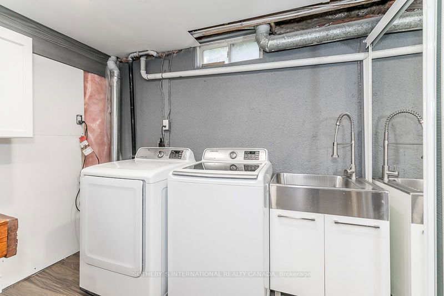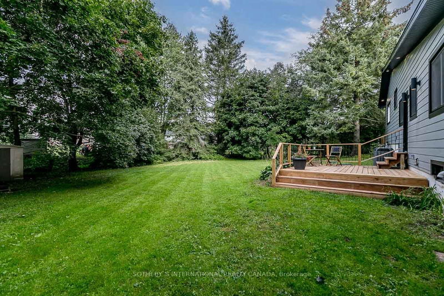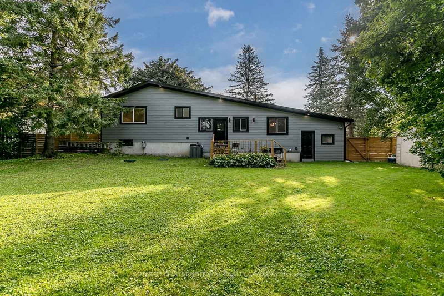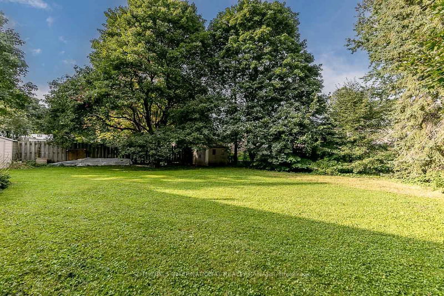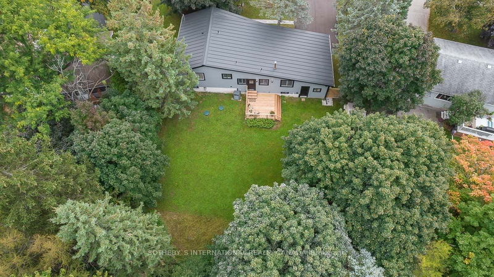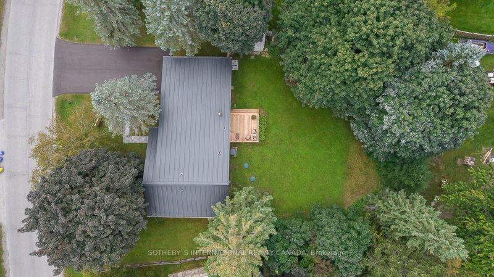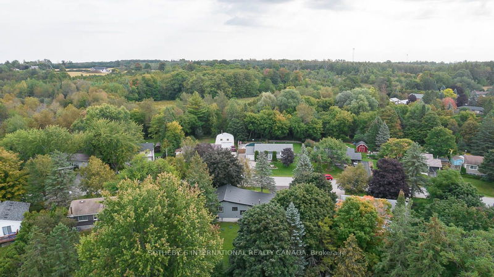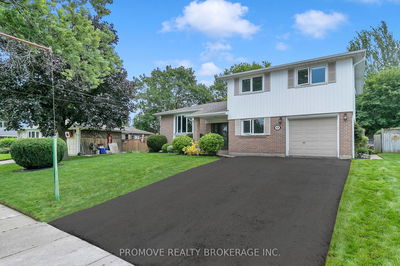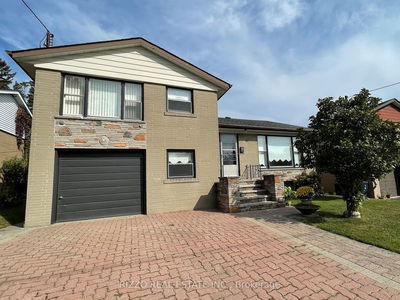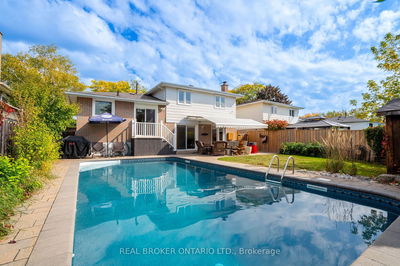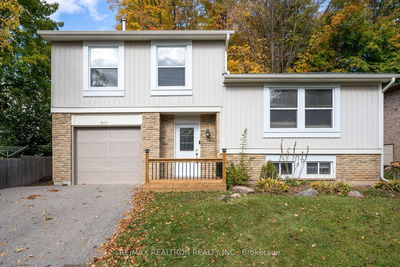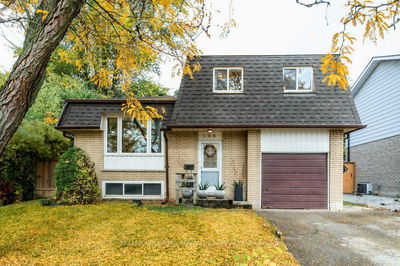Welcome to this artfully updated gem nestled in a quiet & quaint neighborhood, just over an hour from Toronto. This residence offers the perfect blend of suburban serenity & urban accessibility. As you step in, the sleek herringbone flooring sets the stage for the elegance that defines this home. Pot lights throughout create an inviting & well-lit ambiance. The living area boasts soaring vaulted ceilings, creating an airy & open atmosphere. Large windows flood the space with natural light, offering views of the mature treed lot. Enjoy tranquil evenings on the deck, cooking with your built-in gas line, in your private oasis. 4 spacious levels offer ample space for your family's needs. 3 beds & 3 baths provide comfort & functionality, and the large rec room is perfect for hosting events, with its roughed-in wet bar. Additional features include a new metal roof, built-in speakers in the rec room, a built-in security system, & an attached garage coupled with ample driveway parking.
Property Features
- Date Listed: Monday, September 25, 2023
- Virtual Tour: View Virtual Tour for 34 Mill Street
- City: Erin
- Neighborhood: Hillsburgh
- Full Address: 34 Mill Street, Erin, N0B 1Z0, Ontario, Canada
- Living Room: Vaulted Ceiling, Hardwood Floor, Pot Lights
- Kitchen: Vaulted Ceiling, W/O To Deck, O/Looks Backyard
- Listing Brokerage: Sotheby`S International Realty Canada - Disclaimer: The information contained in this listing has not been verified by Sotheby`S International Realty Canada and should be verified by the buyer.


