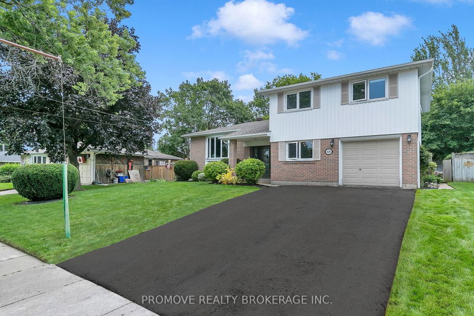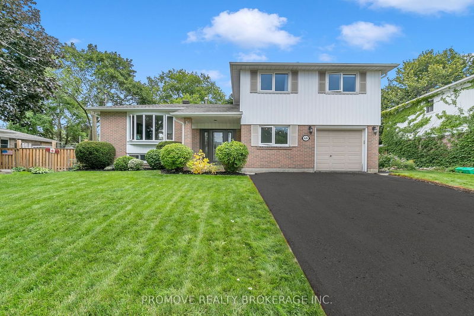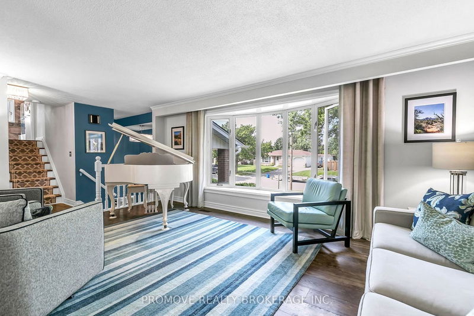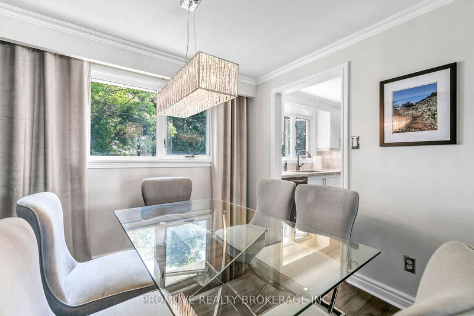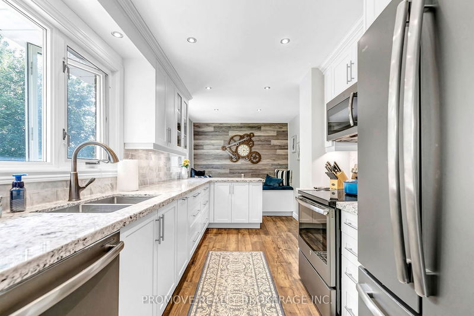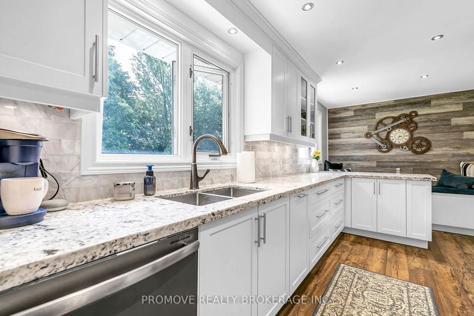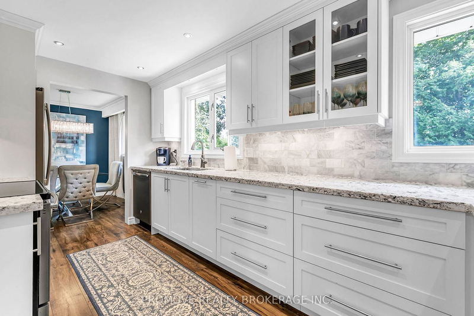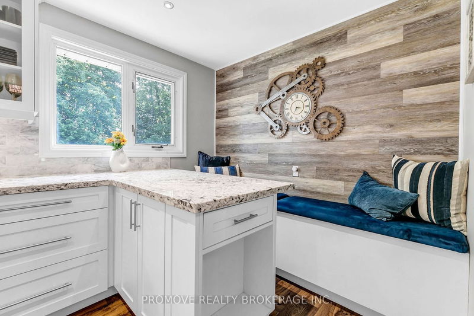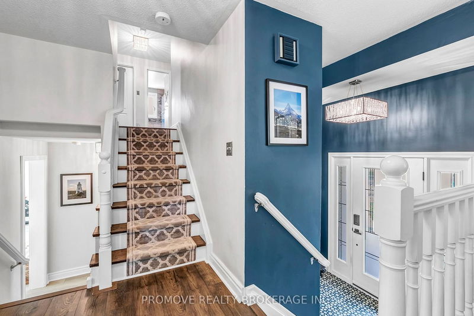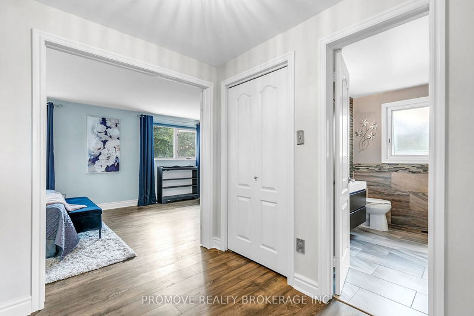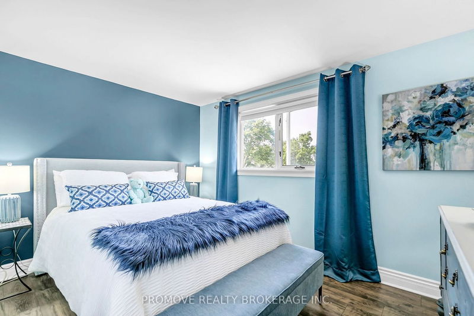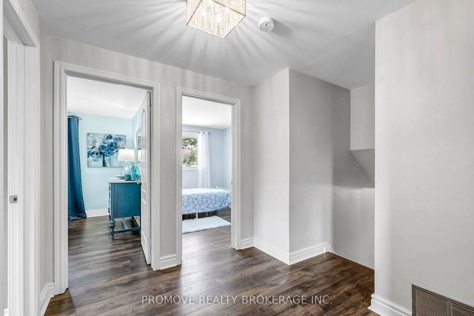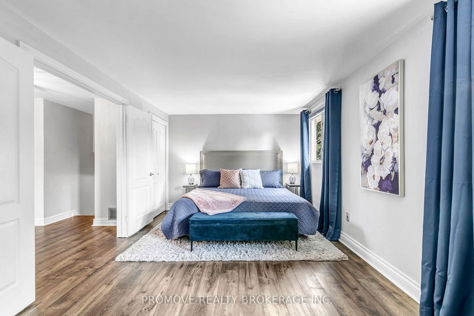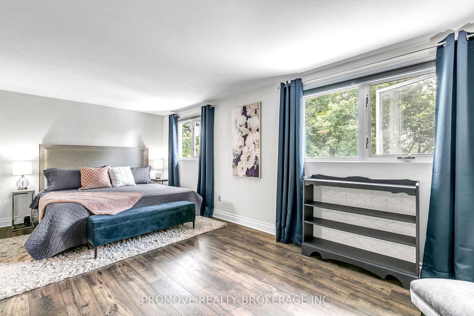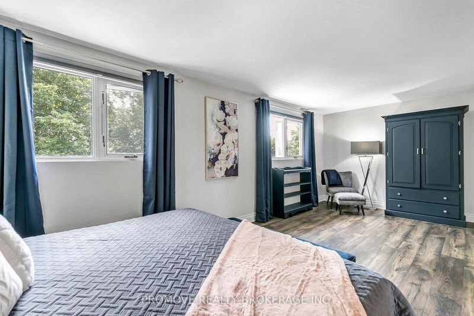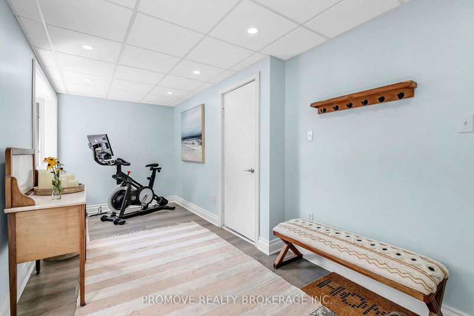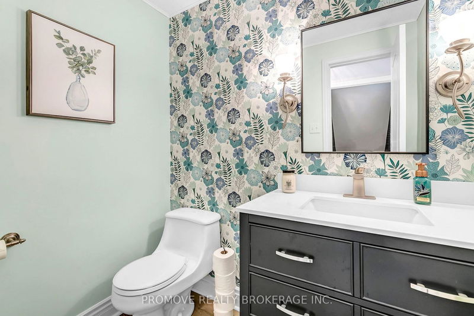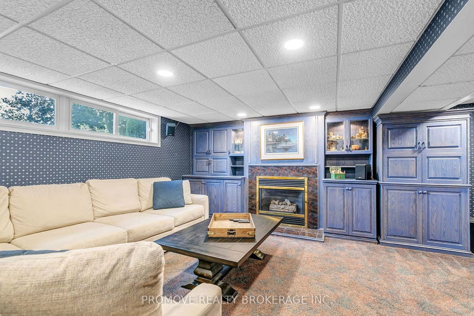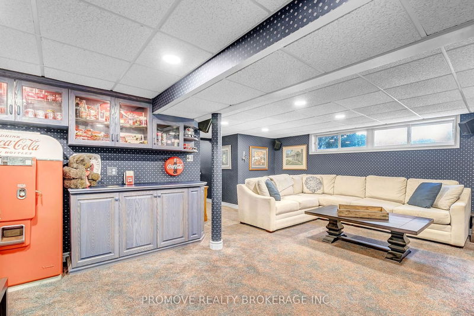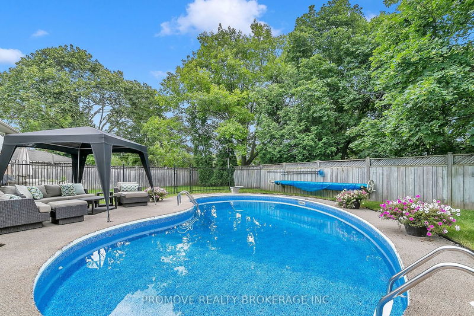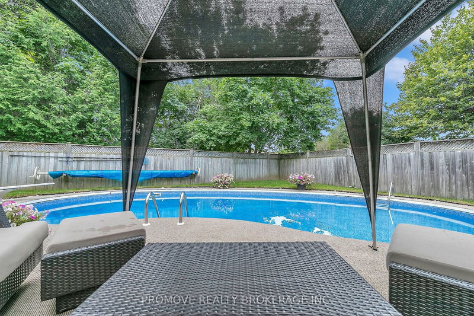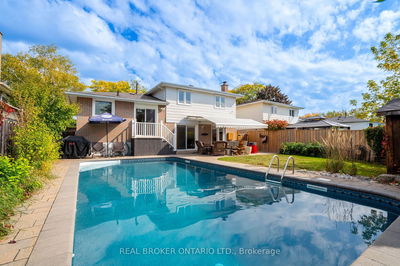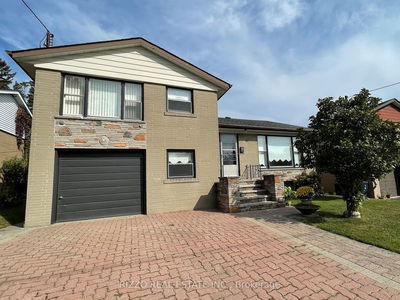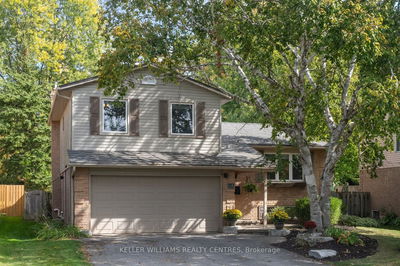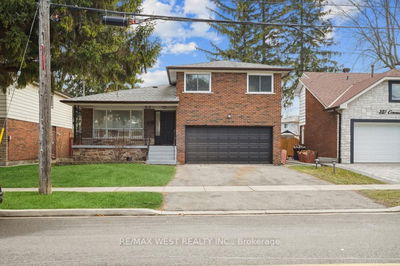ABSOLUTELY STUNNING South End Side-Split. Set upon a BEAUTIFUL LARGE LOT, the home is framed by a mature landscape & boasts an ultra private backyard - with an IN-GROUND POOL!! Step inside., where natural light pours through large windows, illuminating exquisite decor choices, premium finishes & a brilliant layout. A large foyer leads to an open concept living and dining room, flowing seamlessly to a gorgeous kitchen, creating main floor hub conducive to everyday living & entertaining. A few steps down leads to a wonderful work from home office (or potential fourth bedroom ), a convenient powder room and versatile space according entry to both the garage & backyard (currently used an exercise room that overlooks your backyard oasis!) a few steps up leads to 3 generous bedrooms (in fact, the primary is comprised of what was once 2 rooms!) The luxury continues into a gorgeous full bathroom that rounds out this level. Plus, a FINISHED BASEMENT with a rec room, laundry, storage space!
Property Features
- Date Listed: Wednesday, October 11, 2023
- Virtual Tour: View Virtual Tour for 68 Irwin Crescent
- City: Halton Hills
- Neighborhood: Georgetown
- Full Address: 68 Irwin Crescent, Halton Hills, L7G 1G1, Ontario, Canada
- Kitchen: Main
- Living Room: Main
- Listing Brokerage: Promove Realty Brokerage Inc. - Disclaimer: The information contained in this listing has not been verified by Promove Realty Brokerage Inc. and should be verified by the buyer.

