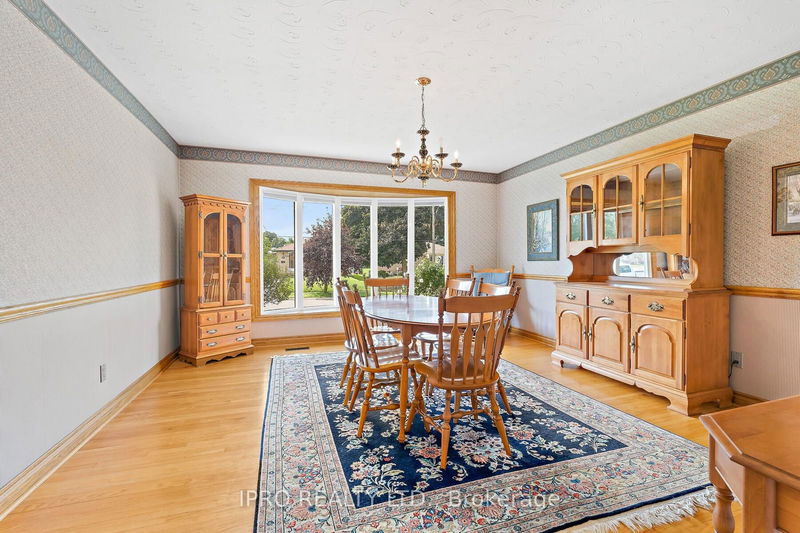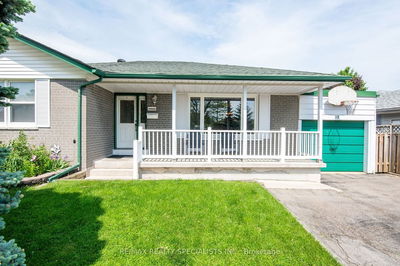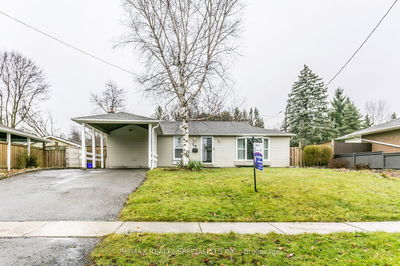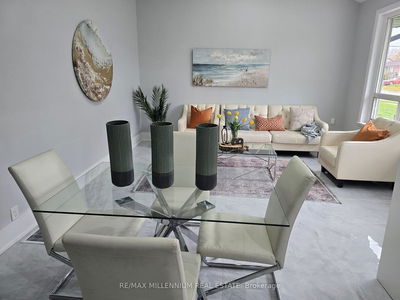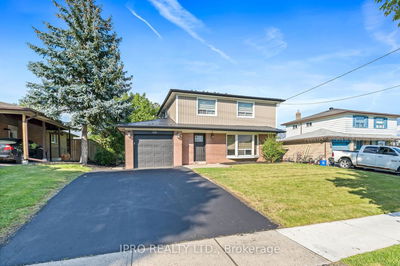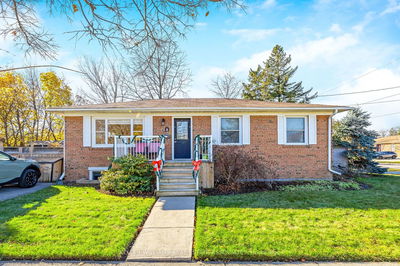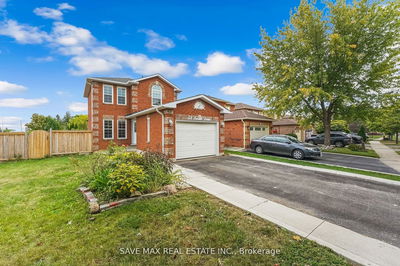Welcome to 61 Weber Drive, conveniently located within walking distance to two schools, trails ands many of Georgetown's fine amenities. this well cared for 3+1 bedroom, 2 bathroom bungalow has many unique features including two separate laundry areas, two separate basement entrances and spacious family room addition that features big bright windows, skylight, sliding door to rear deck, hardwood floors and gas fireplace. Completing the main level are three good sized bedrooms, 4pc bathroom, large dining room and a kitchen with stainless steel appliances, marble backsplash and under cabinet lighting. The basement offers an additional 900 sqft of living space, with a fourth bedroom and 3pc bathroom. Book your showing today to experience the comfort and space offered by this property as well as the convenience of the nearby amenities.
Property Features
- Date Listed: Wednesday, August 07, 2024
- Virtual Tour: View Virtual Tour for 61 Weber Drive
- City: Halton Hills
- Neighborhood: Georgetown
- Full Address: 61 Weber Drive, Halton Hills, L7G 1C5, Ontario, Canada
- Family Room: Hardwood Floor, Skylight, Gas Fireplace
- Kitchen: Stainless Steel Appl, Backsplash, Ceiling Fan
- Listing Brokerage: Ipro Realty Ltd. - Disclaimer: The information contained in this listing has not been verified by Ipro Realty Ltd. and should be verified by the buyer.











