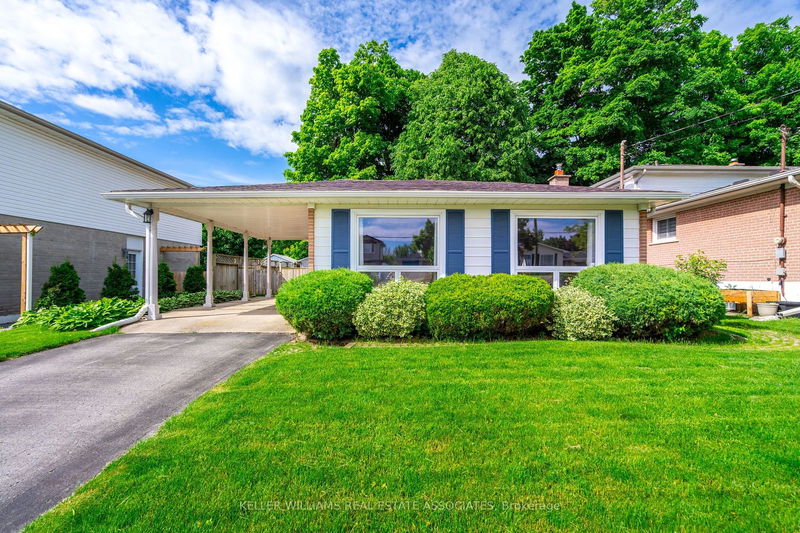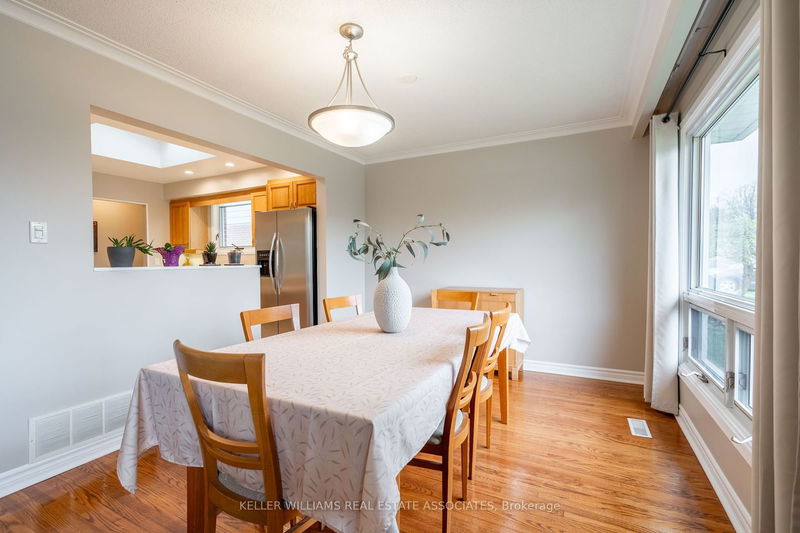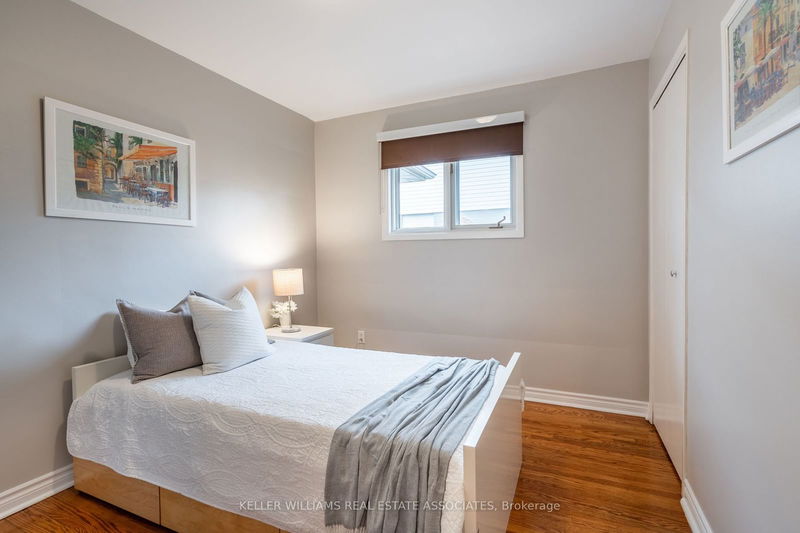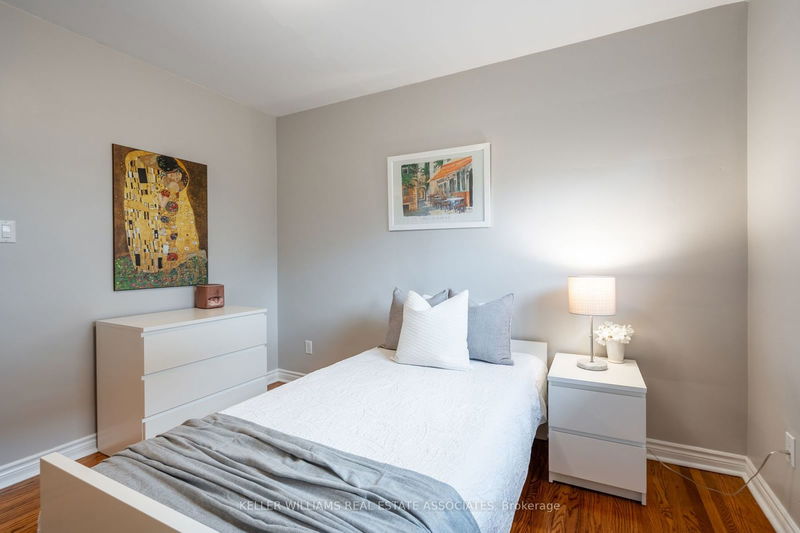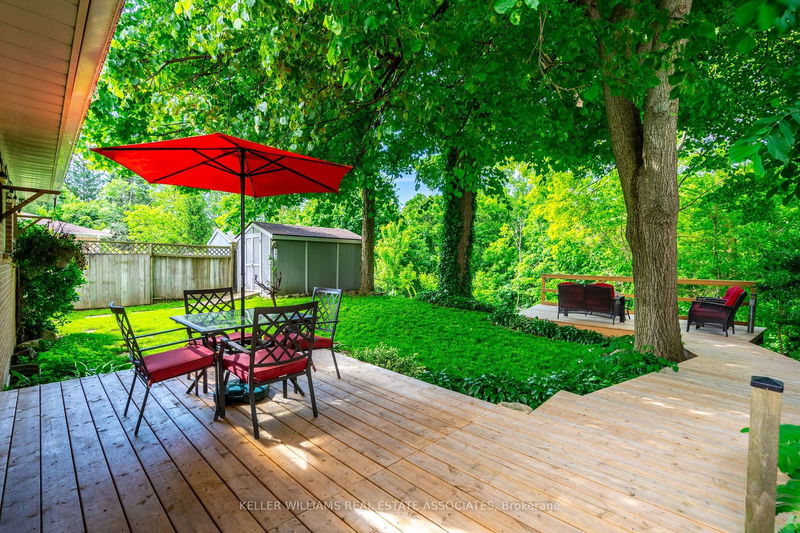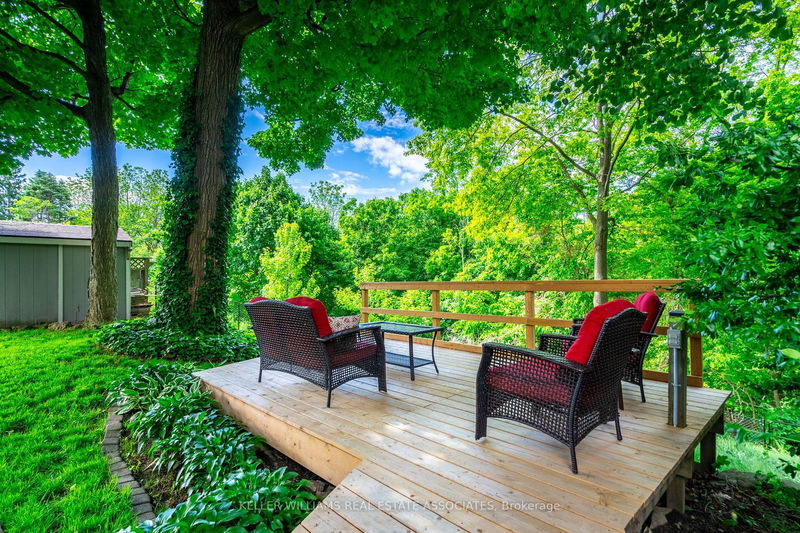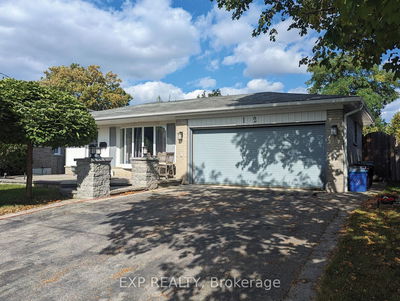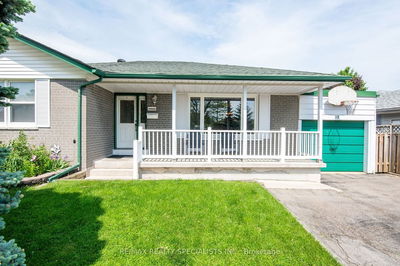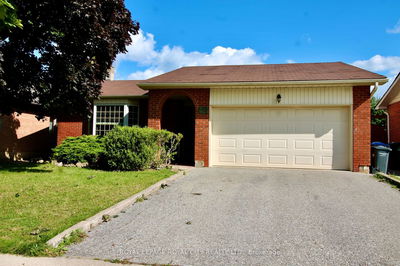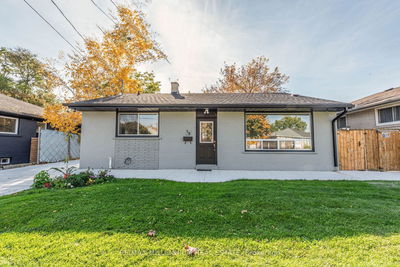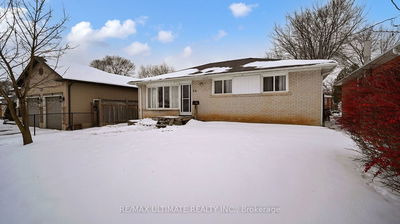Welcome to this beautiful bungalow in central Georgetown on the Delrex Ravine. If you are a nature lover and enjoy wildlife, this is the perfect place! You can experience the tranquility and enjoy the hiking trails from your backyard. This three-bedroom, two-bath bungalow has 1222 sqft of living space and is versatile and easy to maintain - making it ideal for a variety of lifestyles! The main floor has hardwood flooring and big windows that allow ample natural light. Three finished rooms, a 3-piece bathroom with a shower and a utility room are accessible from a side entrance making it possible to create a separate lower-level unit. Suitable for a family with teenagers who are about to leave the nest, for those who are downsizing, or for a young family. The location is convenient as it's easy to walk to schools, parks, and shopping. Access all the amenities with ease! The home is perfect for entertaining friends and family. There is a newer decking in the backyard where you can enjoy the views and the quiet. It's a fabulous home and backyard for entertaining and relaxing. Don't miss out on this opportunity to own this beautiful bungalow in a prime location. Contact us today to schedule a viewing!
Property Features
- Date Listed: Thursday, September 12, 2024
- Virtual Tour: View Virtual Tour for 356 Delrex Boulevard
- City: Halton Hills
- Neighborhood: Georgetown
- Full Address: 356 Delrex Boulevard, Halton Hills, L7G 4H4, Ontario, Canada
- Living Room: Hardwood Floor, Large Window, Open Concept
- Kitchen: Linoleum, Skylight, Stainless Steel Appl
- Listing Brokerage: Keller Williams Real Estate Associates - Disclaimer: The information contained in this listing has not been verified by Keller Williams Real Estate Associates and should be verified by the buyer.



