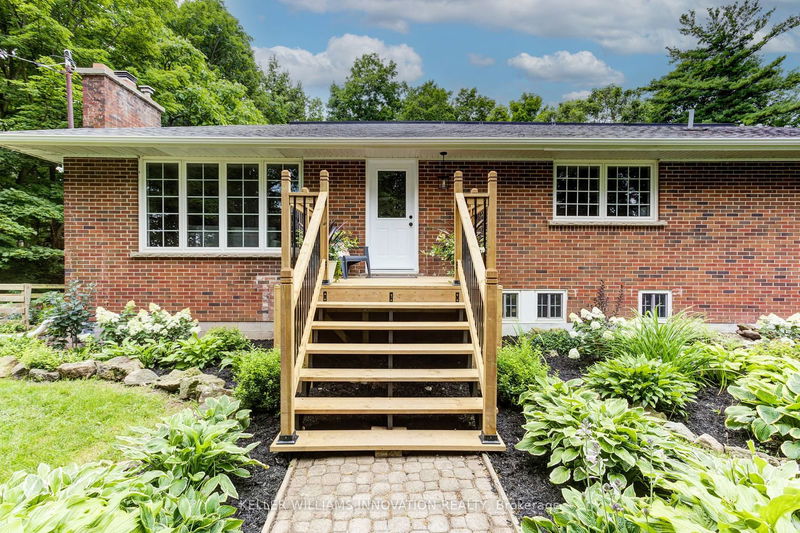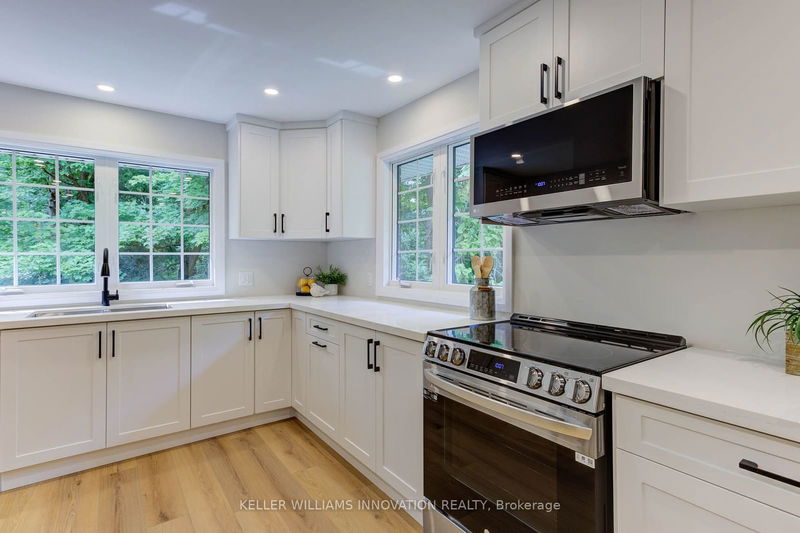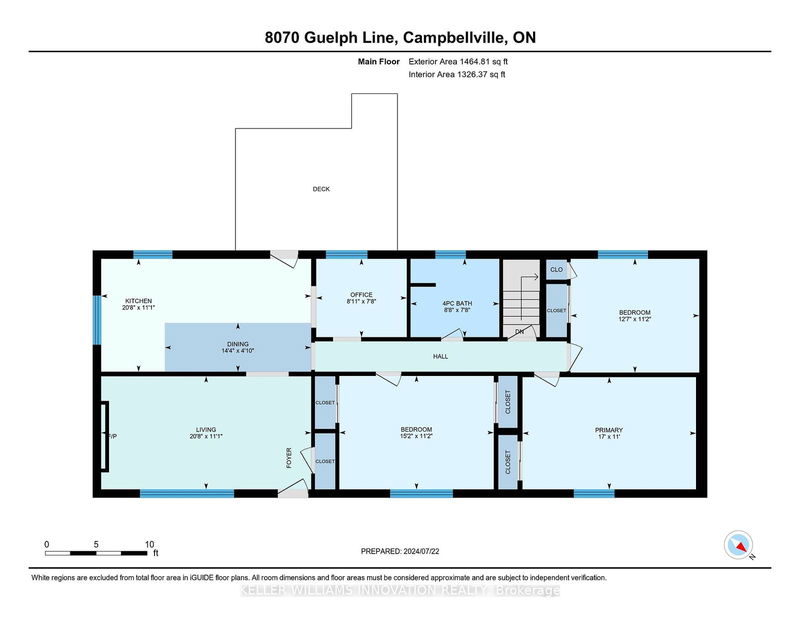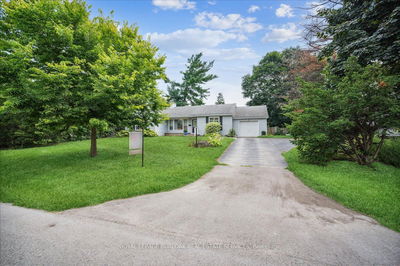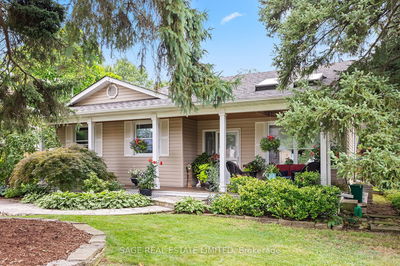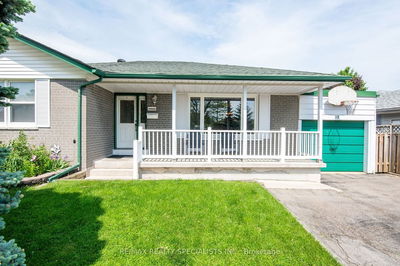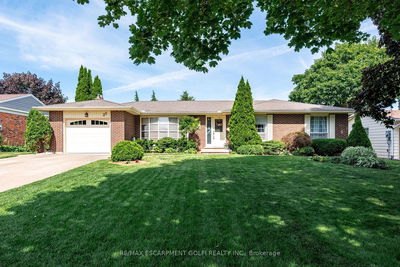Wow, what a gem! Set on a generous 0.5-acre treed lot, this rural bungalow is a haven of tranquility, backing onto a lush forest. Lovingly updated for 2024, this home is truly turn-key and ready for you to move in. As you step inside, you'll feel right at home in the living room with a gas fireplace and elegant marble surround, perfect for cozy evenings. The waterproof LVP flooring (2024) throughout adds a touch of luxury while being easy to maintain. Flow through to the large eat-in kitchen, featuring upgraded appliances, quartz countertops, and dual aspect windows. The kitchen leads out to a private and serene multi-level raised deck, ideal for morning coffee, alfresco dining, and summer gatherings. Adjacent to the kitchen is a multifunctional space perfect for formal dining or a home office. The main floor also includes 3 well-sized bedrooms, each with ample closet space, and a beautifully updated bathroom. Descend to the expansive walkout basement, brimming with potential for an in-law suite, rec room for games and entertainment, a gym, or additional office the possibilities are endless. The home features a regal circular driveway, providing easy entry/exit with ample parking. Located just outside the historic village of Campbellville, this home is perfectly situated to enjoy the charm of local shops/restaurants. A short 10-min drive brings you to Milton, a vibrant town offering all modern conveniences, including a hospital, retail outlets, and various services. Nature enthusiasts will love the proximity to Crawford Lake, just a 10-min walk away. For more outdoor adventure, Kelso Conservation Area is a mere 5-min drive, offering a vast playground with biking/hiking trails, ski hill, large lake for water sports, and a beautiful beach. For those who enjoy a bit of excitement, Woodbine Racetrack/Casino is just a 5-min drive away. And with Highway 401 only 3 mins from your doorstep, commuting to Mississauga (20 mins) and downtown Toronto (45 mins) is a breeze.
Property Features
- Date Listed: Wednesday, July 24, 2024
- Virtual Tour: View Virtual Tour for 8070 Guelph Line
- City: Milton
- Neighborhood: Nassagaweya
- Full Address: 8070 Guelph Line, Milton, L0P 1B0, Ontario, Canada
- Living Room: Gas Fireplace
- Kitchen: Main
- Listing Brokerage: Keller Williams Innovation Realty - Disclaimer: The information contained in this listing has not been verified by Keller Williams Innovation Realty and should be verified by the buyer.



