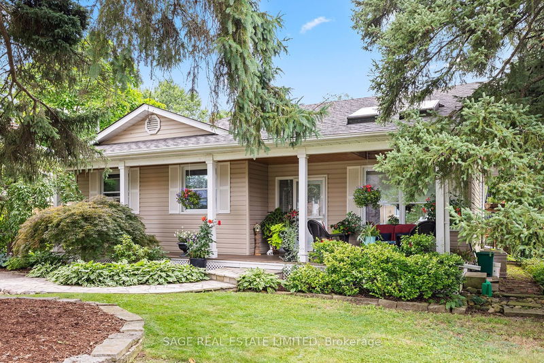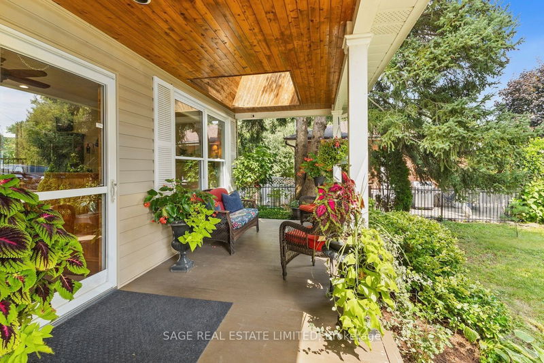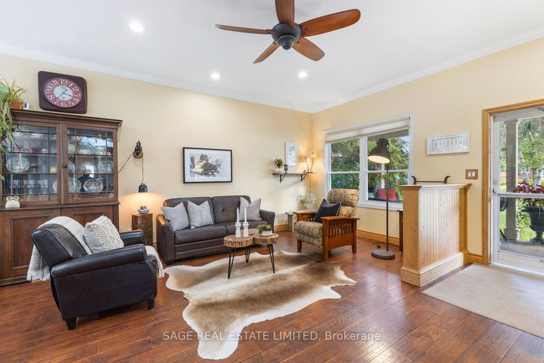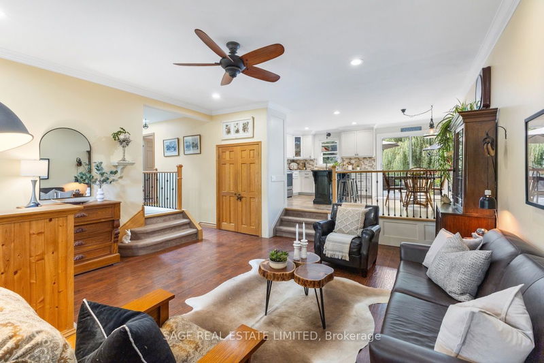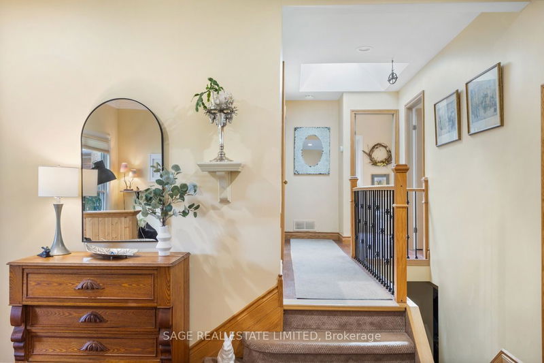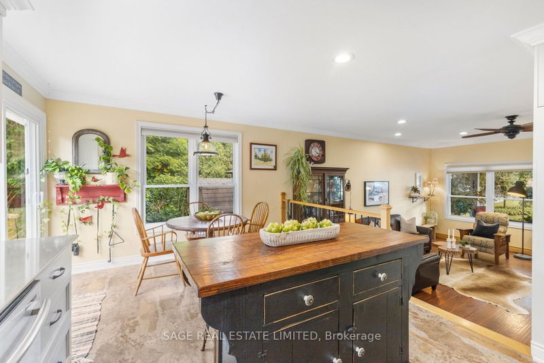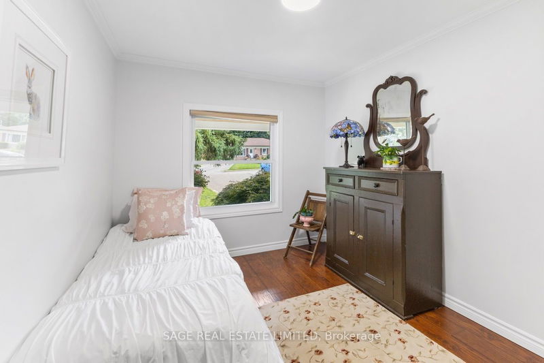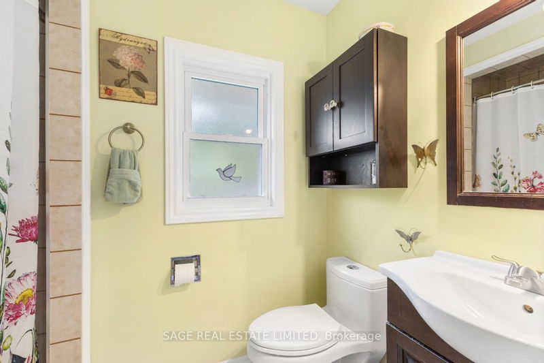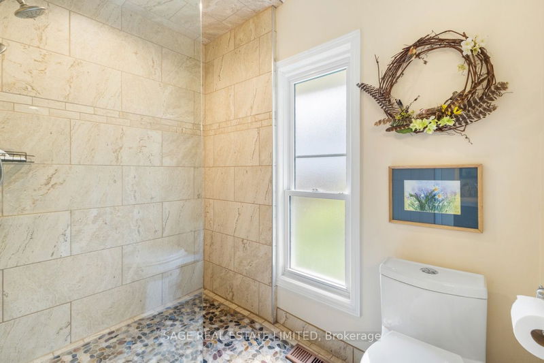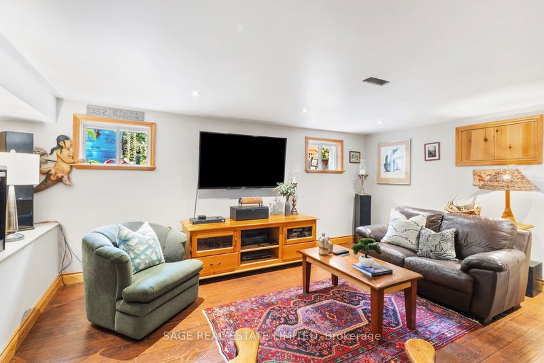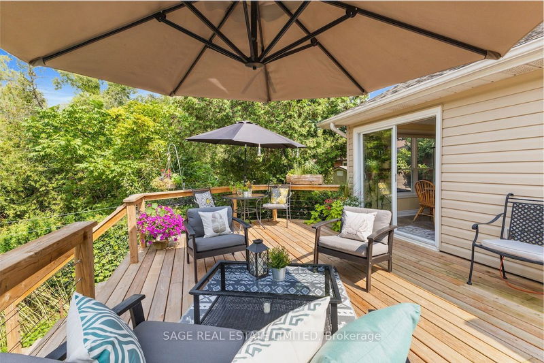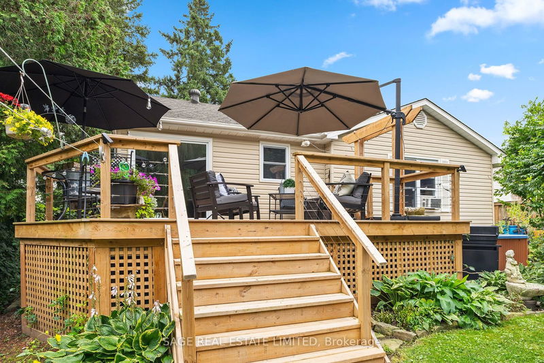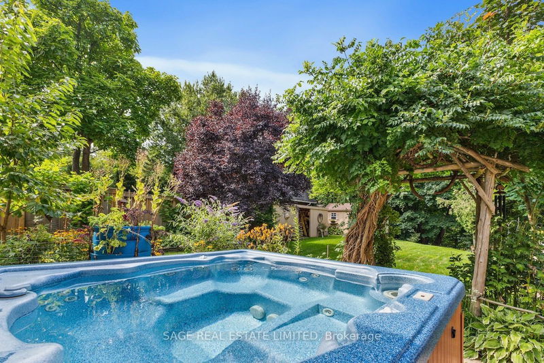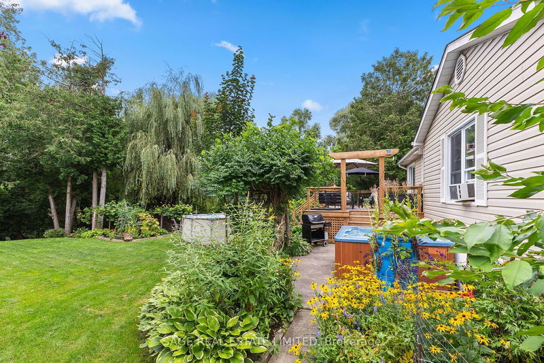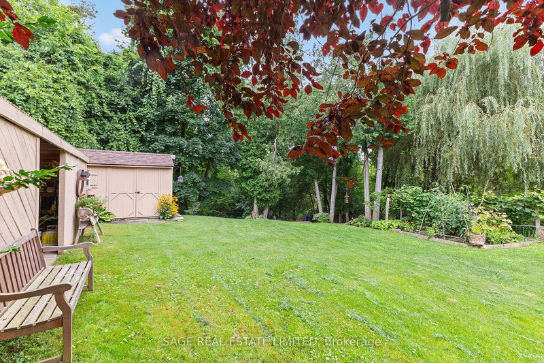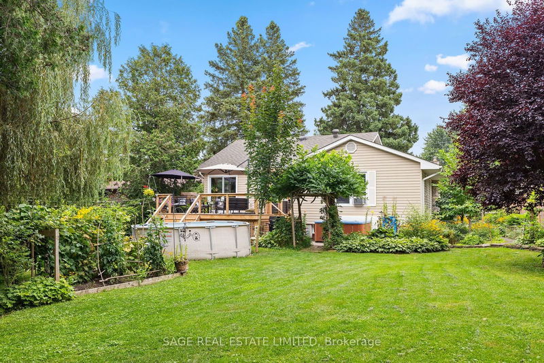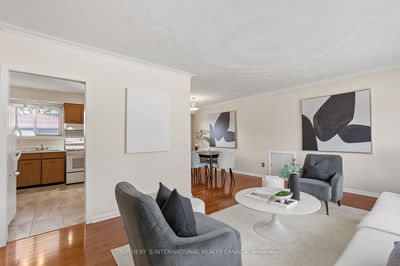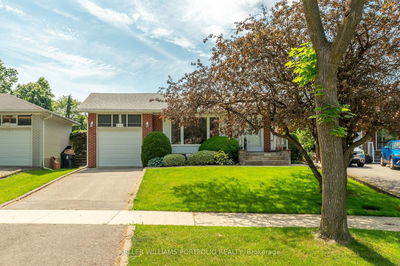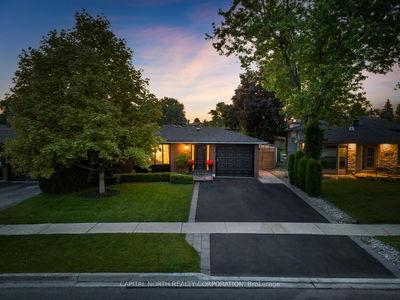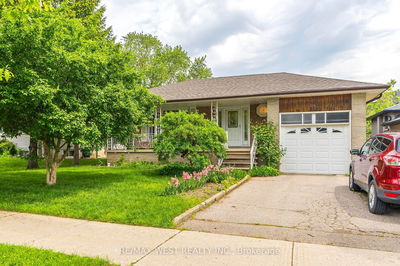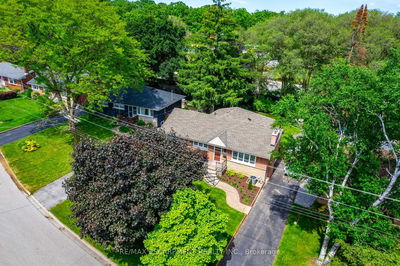Nestled in the heart of Georgetown, this charming 3 bedroom bungalow exudes warmth and coziness, offering a perfect blend of comfort and style. Bathed in natural light, the open-concept layout seamlessly connects the living, dining, and kitchen areas, creating an inviting space ideal for both relaxin gand entertaining. The kitchen is a culinary dream with modern appliances and a layout that keeps you at the center of the action. With three bright and spacious bedrooms and two well-appointed bathrooms, there's plenty of room for family and guests. Step outside to where a large deck overlooks a stunning, mature garden. The sound of a gentle stream adds to the serene ambiance, and a dock provides the perfect spot for enjoying the outdoors. The front porch offers a cozy spot to enjoy your morning coffee while soaking in the beauty of your surroundings. Just steps from town, this home offers easy access to all the amenities Georgetown has to offer, blending the best of both nature and conveniences.
Property Features
- Date Listed: Tuesday, August 27, 2024
- City: Halton Hills
- Neighborhood: Georgetown
- Major Intersection: Main St N & Ewing St
- Full Address: 48 Ewing Street, Halton Hills, L7G 2P9, Ontario, Canada
- Living Room: Hardwood Floor, Open Concept, O/Looks Garden
- Kitchen: Open Concept, W/O To Garden, Combined W/Kitchen
- Listing Brokerage: Sage Real Estate Limited - Disclaimer: The information contained in this listing has not been verified by Sage Real Estate Limited and should be verified by the buyer.

