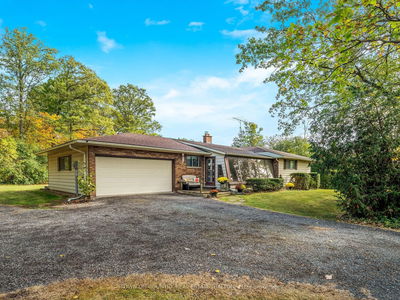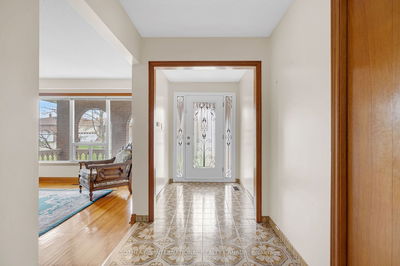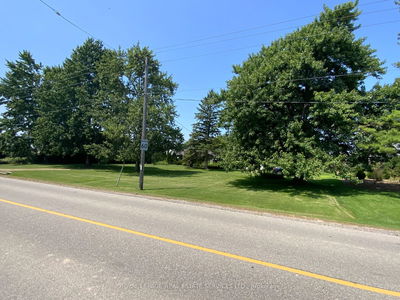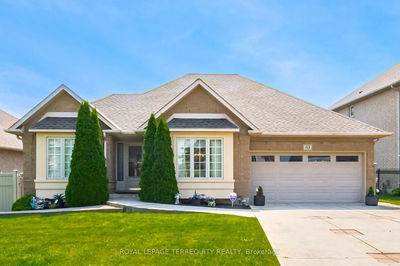Picturesque setting for this 3 Bedroom 1637 sq ft (as per MPAC) Bungalow, backing on to Silvercreek River with deck overlooking backyard; Main floor Living Room has hardwood flooring and wood burning fireplace; Dining Room has hardwood flooring and entry to Kitchen; Eat-in Kitchen has maple cabinetry; Attached garage; Interlock double driveway;
Property Features
- Date Listed: Friday, August 09, 2024
- Virtual Tour: View Virtual Tour for 118 Ontario Street
- City: Halton Hills
- Neighborhood: Georgetown
- Full Address: 118 Ontario Street, Halton Hills, L7G 3K7, Ontario, Canada
- Living Room: Fireplace, Hardwood Floor
- Kitchen: Ceramic Floor
- Listing Brokerage: Re/Max Real Estate Centre Inc. - Disclaimer: The information contained in this listing has not been verified by Re/Max Real Estate Centre Inc. and should be verified by the buyer.











































