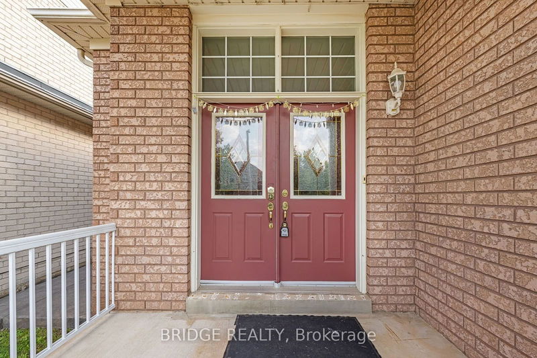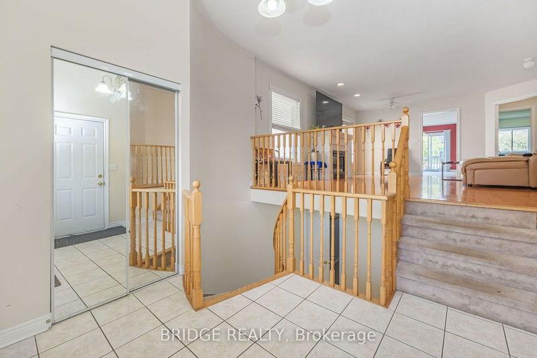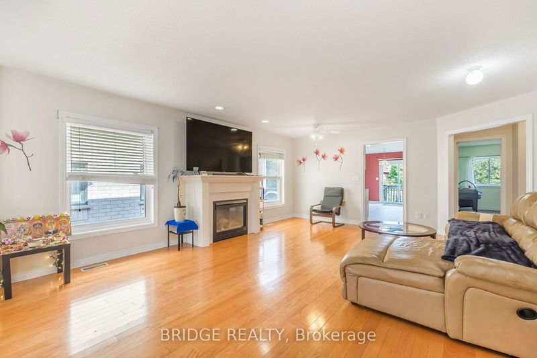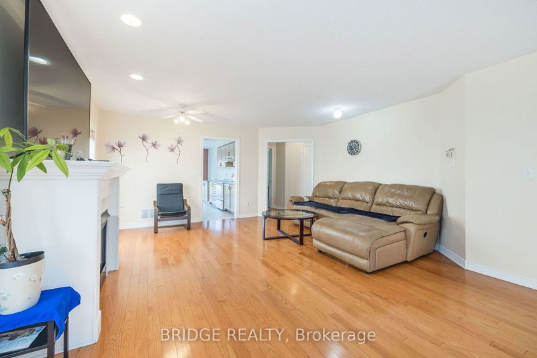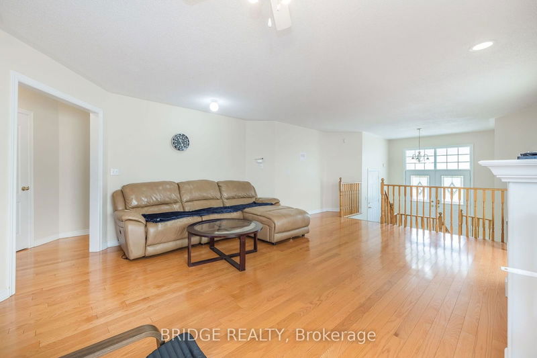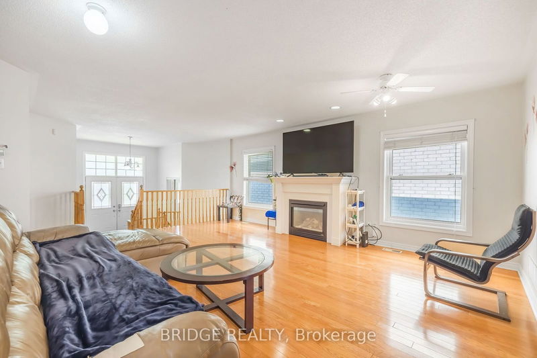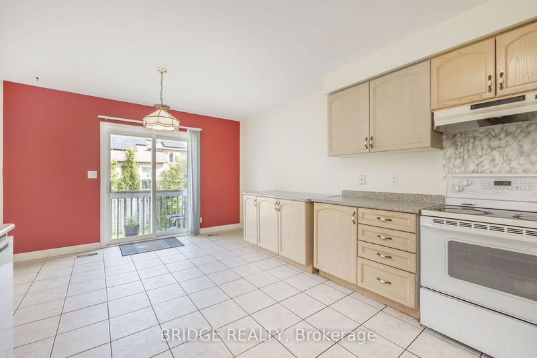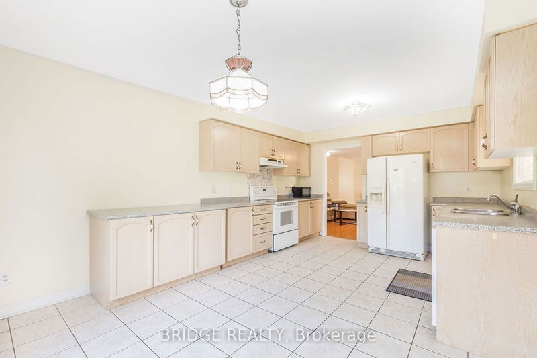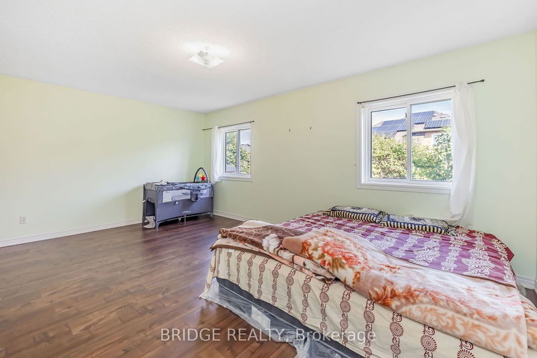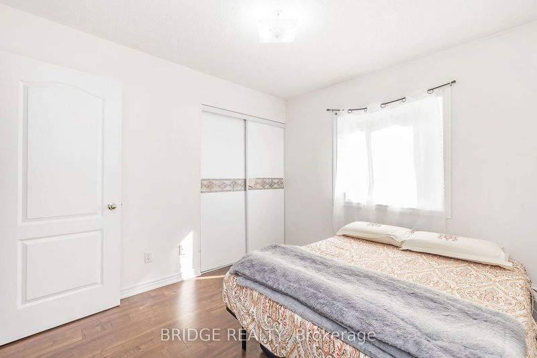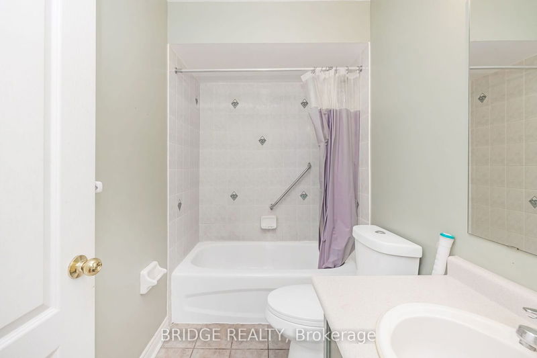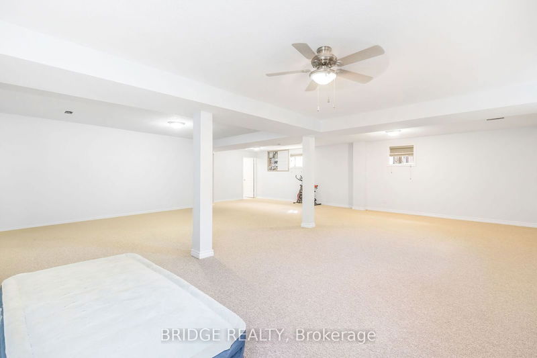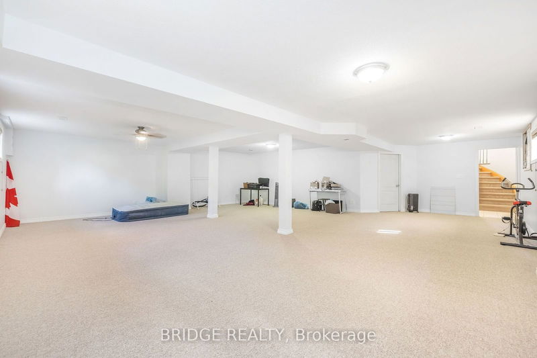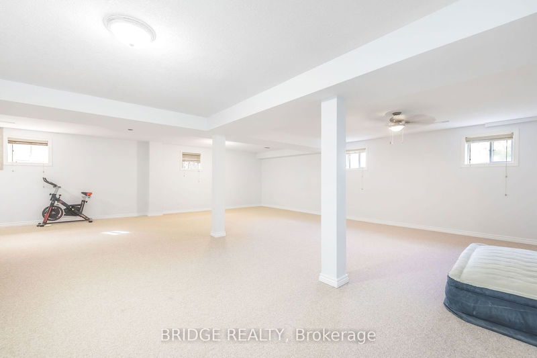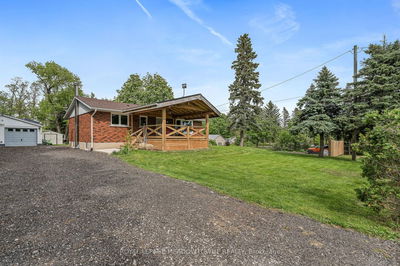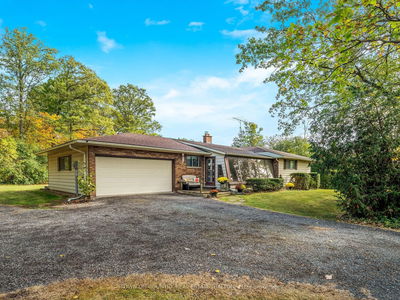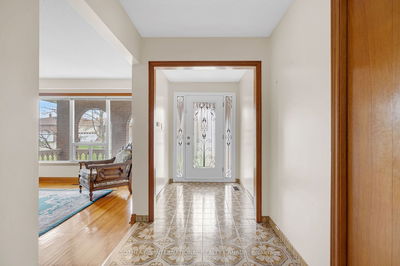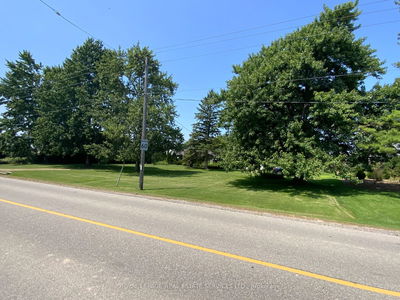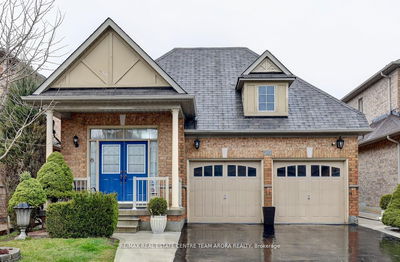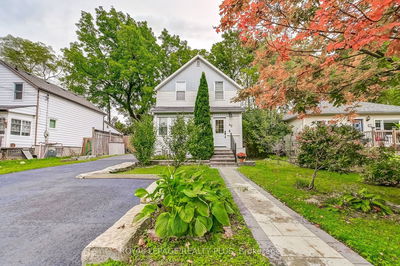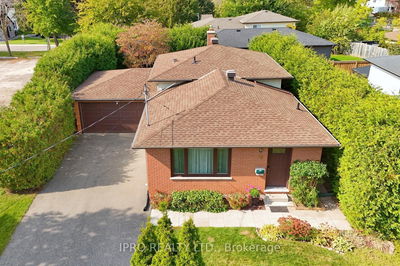Beautiful three-bedroom house on a great family-friendly neighborhood street. Amazing design! Huge kitchen with enough for a large table, a central island, and access to a private backyard. The main suite has a four-piece bathroom and a large walk-in closet. The layout of the living area is perfect for entertaining, especially with the cozy fireplace. large entertainment area downstairs! It's really big! There are a lot of ways to make use of the space. There is a ton of storage in the spacious laundry area!
Property Features
- Date Listed: Monday, August 26, 2024
- Virtual Tour: View Virtual Tour for 9 Callaghan Crescent
- City: Halton Hills
- Neighborhood: Georgetown
- Full Address: 9 Callaghan Crescent, Halton Hills, L7G 6A5, Ontario, Canada
- Kitchen: Ceramic Floor, Eat-In Kitchen, O/Looks Backyard
- Living Room: Hardwood Floor, Fireplace, Combined W/Dining
- Listing Brokerage: Bridge Realty - Disclaimer: The information contained in this listing has not been verified by Bridge Realty and should be verified by the buyer.




