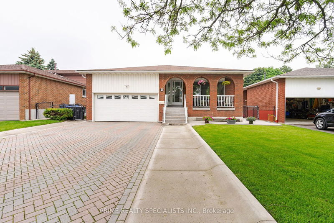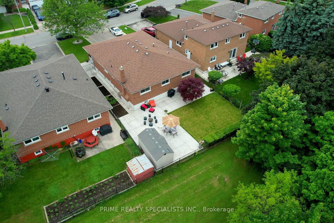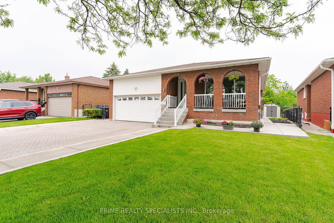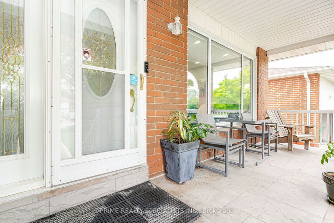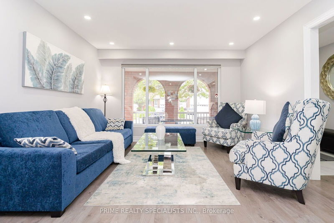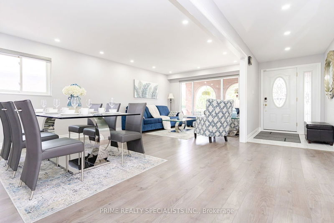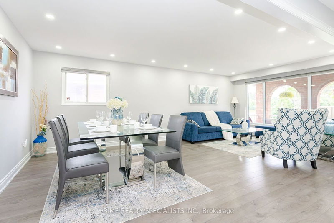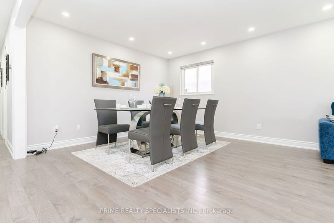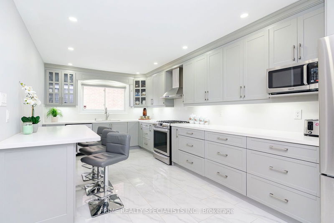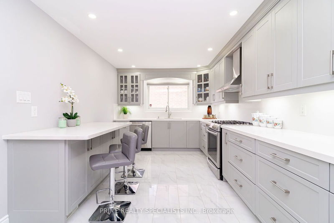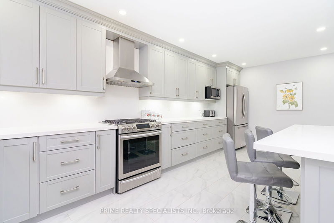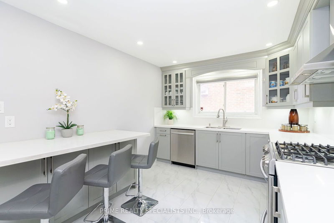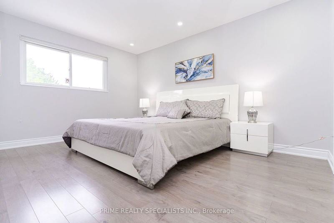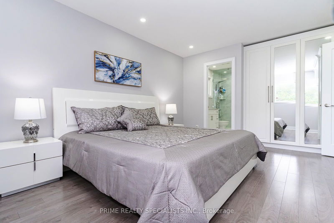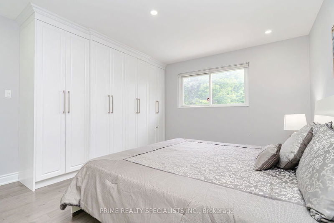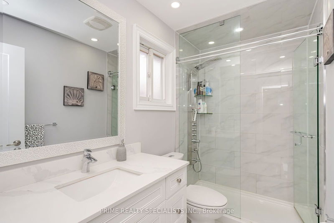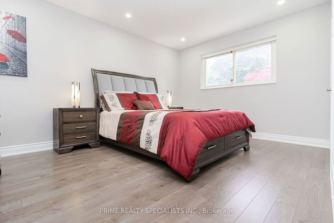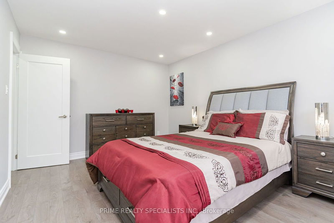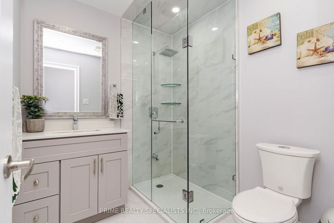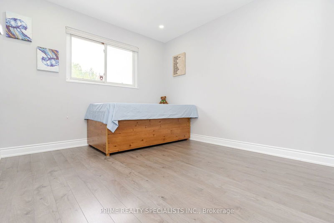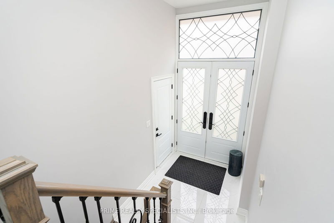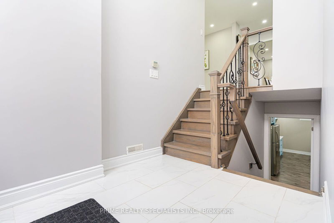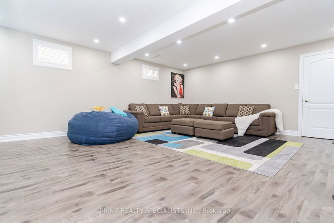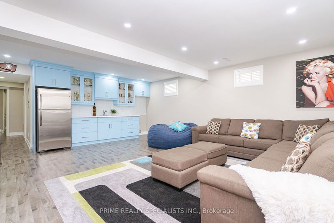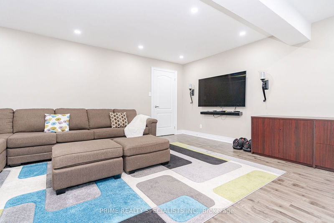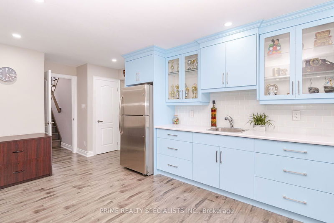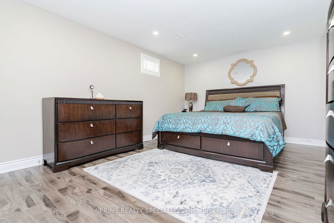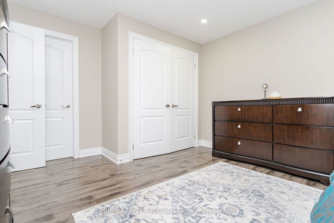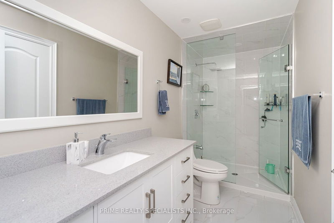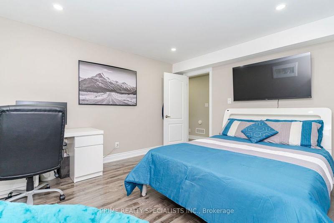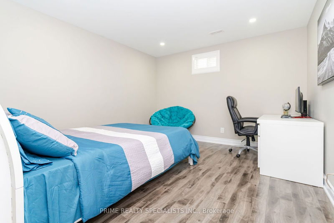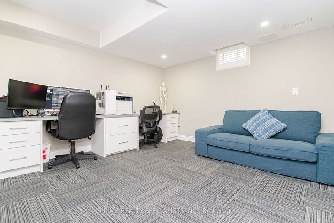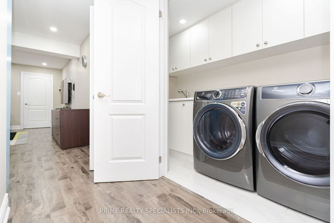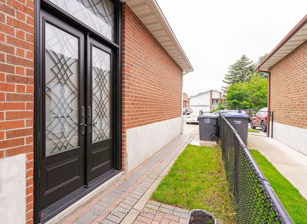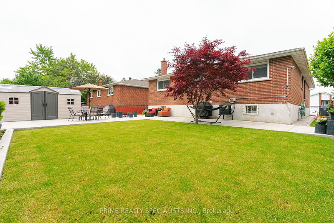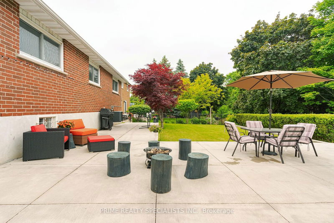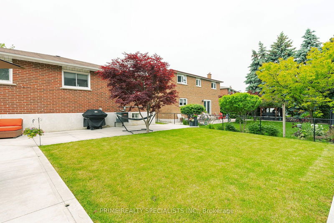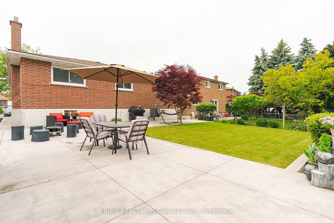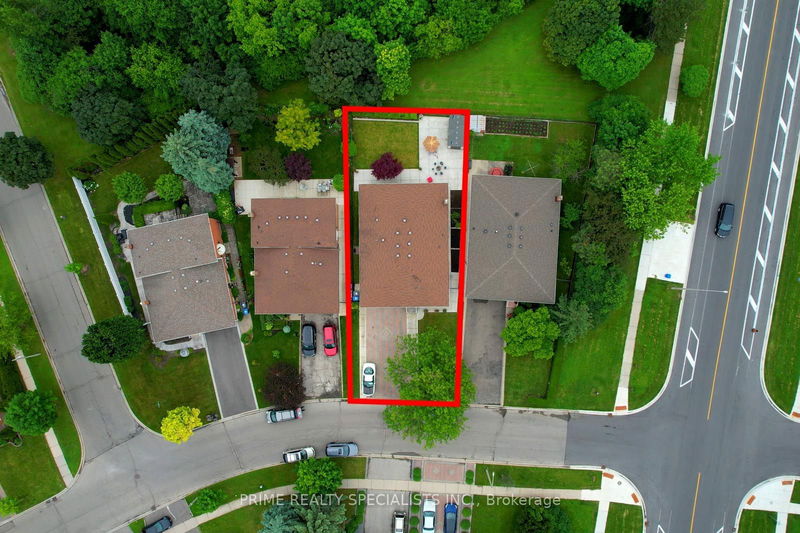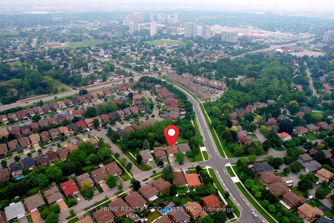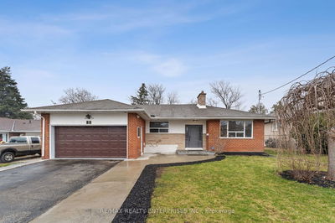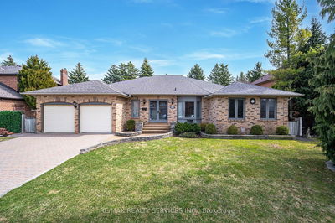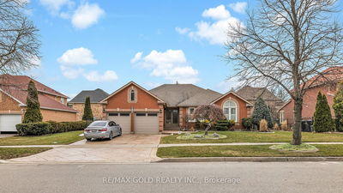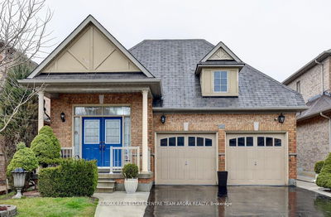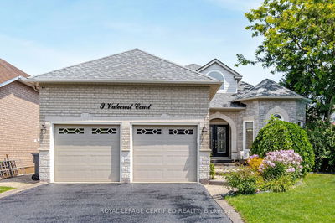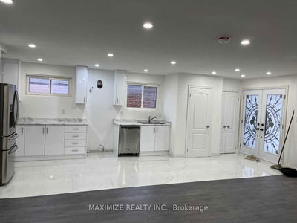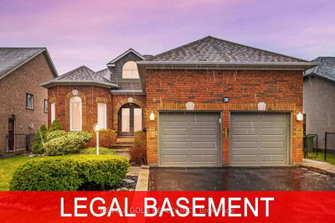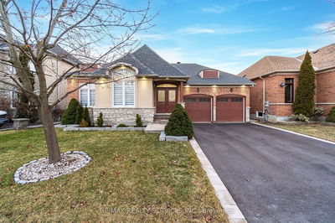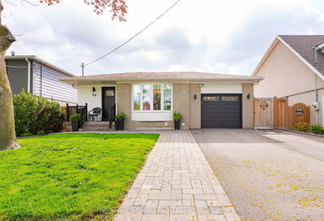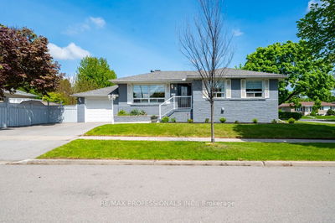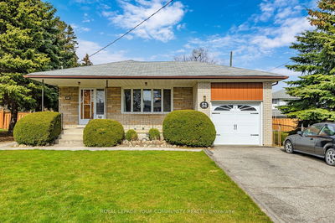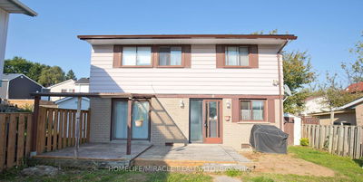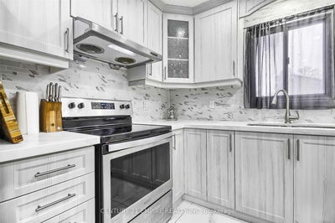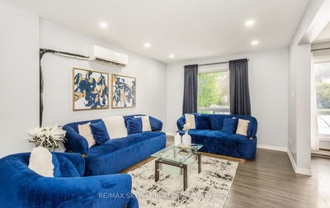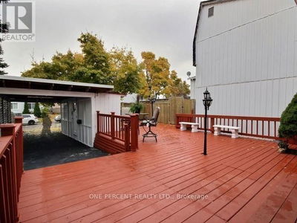Welcome To The Fully Re-Designed & Renovated Detached House With High-End Finishes And Backing To True Ravine. The Whole House Was Stripped To The Studs And Re-Built With New Wiring, Insulation And New Drywalls. Pretty Much Everything In This House Is New. Custom Kitchen With Quartz Counter Top & Back Splash & Island, Lost of Pots & Pans Drawers, Stainless Steel Appliances, New Furnace, New Tankless Water Heater, New AC, Water Softener. All New Lighting. Master Bedroom With Custom Wall Closet Organizers. Every Room Comes With Closet Organizers. New Bathrooms With Seamless Glass Showers And Vanities With Quartz Counter Tops & Under-Mount Sinks, New Flooring, Smooth Ceilings In Whole House. Pot Lights In Every Room. Custom Solid Shaker Style Doors. Custom Double Door Side Entry With 13 Feet Grand Opening, Beautifully Designed Complete Basement With Top Notch Finishes. Spacious Family Room With Amazingly Designed And Decorated Kitchen. Laundry Room With Custom Cabinets And Stainless Steel Laundry Sink With Pull Out Faucet. Electrolux New Front Load Laundry Washer And Dryer. 3 Great Size Bedrooms In The Basement. Bedroom 1 Being Used As An Office With Custom Build Desk. 2nd Bedroom With En-Suite & 3rd Bedroom Is Also Spacious. There Is An Extra Walk-In Closet For Extra Storage. Cold Cellar Is Converted Into A Huge Insulated Storage Room. Double Garage With Lots Of Solid Storage Shelving. Interlock Driveway With Capacity Of 6 Car Parking. Beautiful Front Porch To Enjoy The Morning Coffee Or Evening Beer Time. Beautifully Decorated Huge Concrete Back Yard Patio & Huge Storage Shed. Every Inch Of This House Is designed Very Carefully To Use It All. You Will Not Find A Useless Spot In This House. Close to Bramalea City Centre. Public Transit Around The Corner. Very Close to Hwy 410 with Access to 2 Entry & Exit Points. This Is Your Dream House To Be. So, Don't Miss The Opportunity To Own Such A Great Property. You Must See To Witness The Craftsmanship Of This Property.
Property Features
- Date Listed: Tuesday, June 04, 2024
- Virtual Tour: View Virtual Tour for 4 Leander Street
- City: Brampton
- Neighborhood: Westgate
- Major Intersection: Howden Blvd & Dixie Rd.
- Full Address: 4 Leander Street, Brampton, L6S 3M5, Ontario, Canada
- Living Room: Pot Lights, Bay Window, Combined W/Dining
- Kitchen: Stainless Steel Appl, Pot Lights, Quartz Counter
- Kitchen: Pot Lights, Pot Lights, Separate Shower
- Listing Brokerage: Prime Realty Specialists Inc. - Disclaimer: The information contained in this listing has not been verified by Prime Realty Specialists Inc. and should be verified by the buyer.

