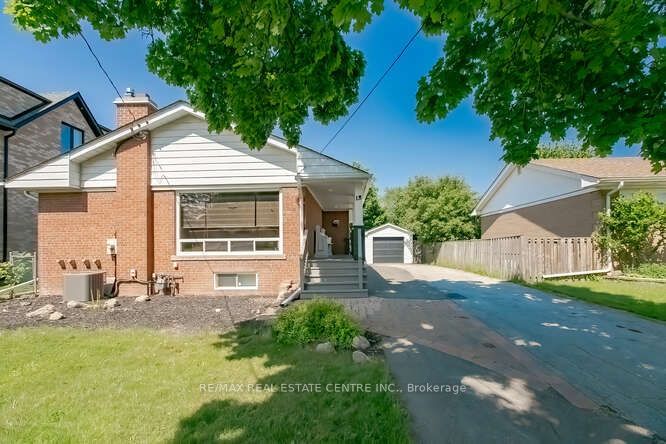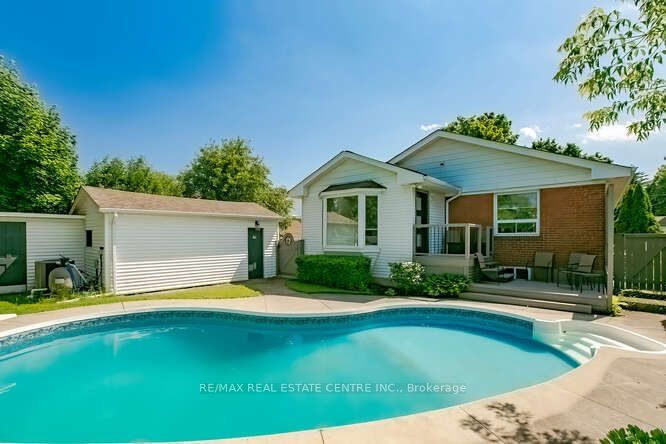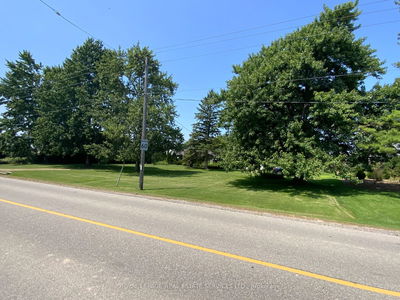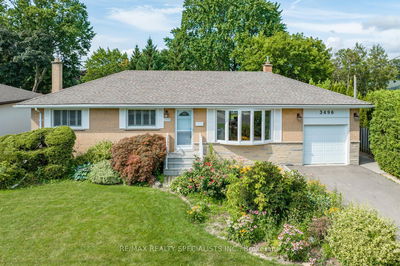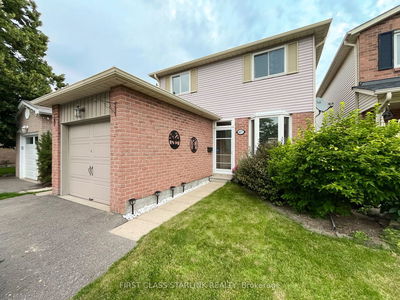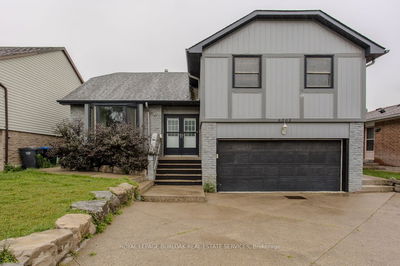Prime Streetsville Bungalow, Located On A Crescent. The Perfect Home For An Extended Family. 5 Bedrooms Total, 2 Masters W/En-Suite, Side Entrance, 3 Bedroom's On The Main Floor, Large Basement, REC Room, In-Ground Pool, Detached Garage & Parking For 8 Cars. Walking Distance To Primary School, Transportation, Shopping. 5 Minutes From The GO Station.
Property Features
- Date Listed: Thursday, June 13, 2024
- Virtual Tour: View Virtual Tour for 18 Alphonse Crescent
- City: Mississauga
- Neighborhood: Streetsville
- Full Address: 18 Alphonse Crescent, Mississauga, L5M 1A5, Ontario, Canada
- Kitchen: Combined W/Family, Open Concept, Laminate
- Family Room: Combined W/Kitchen, Open Concept, Laminate
- Listing Brokerage: Re/Max Real Estate Centre Inc. - Disclaimer: The information contained in this listing has not been verified by Re/Max Real Estate Centre Inc. and should be verified by the buyer.

