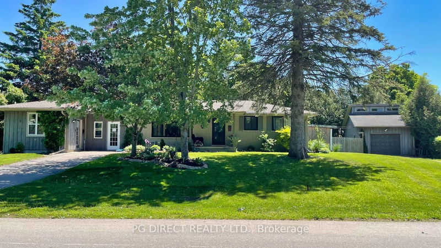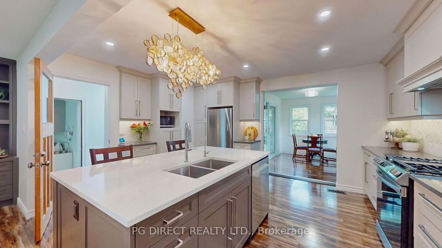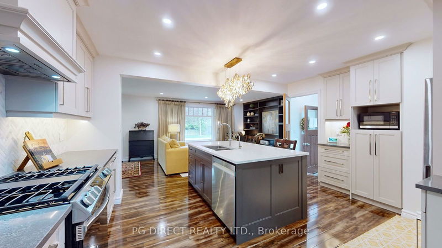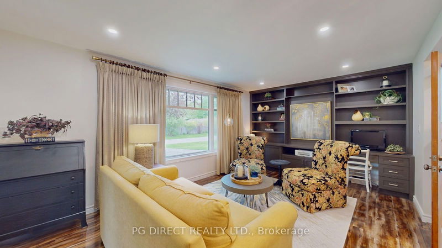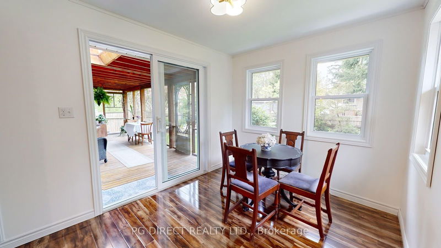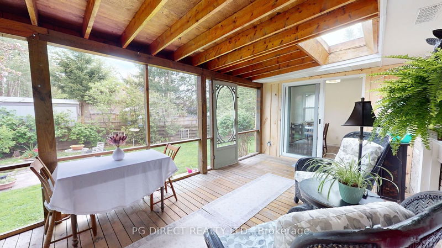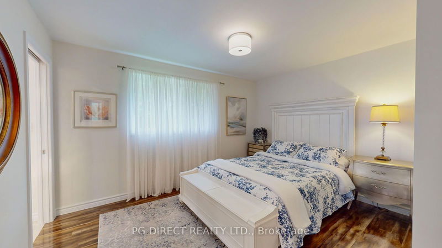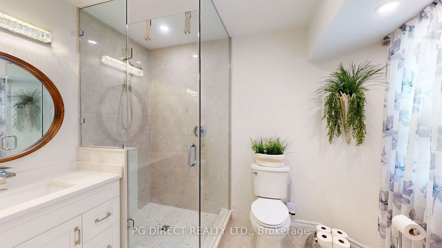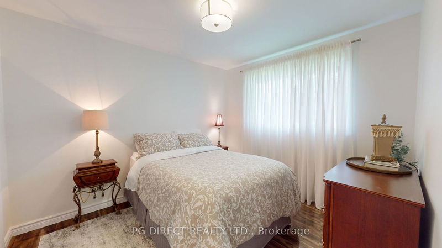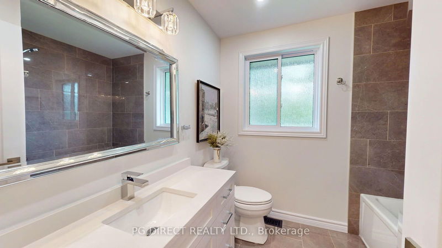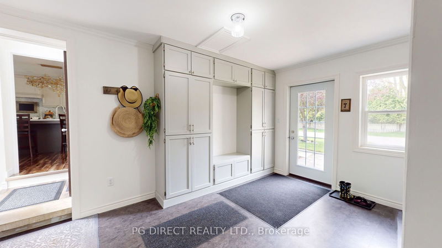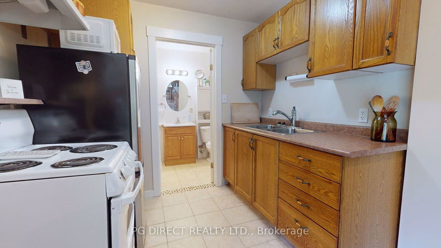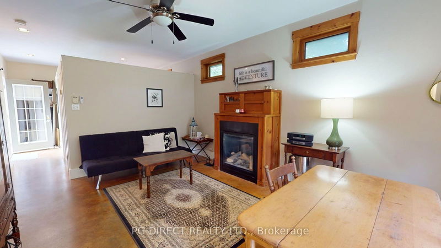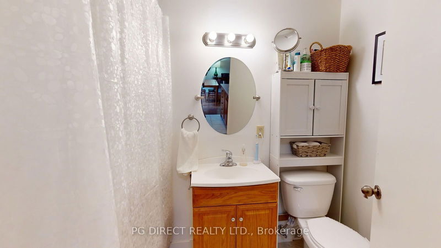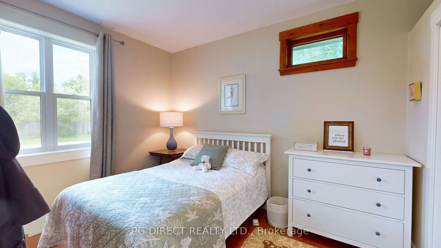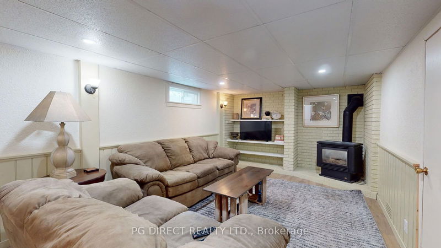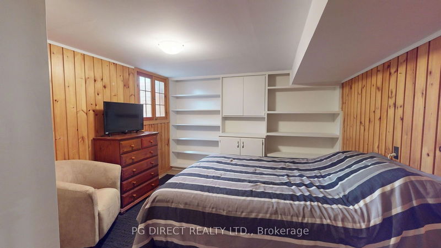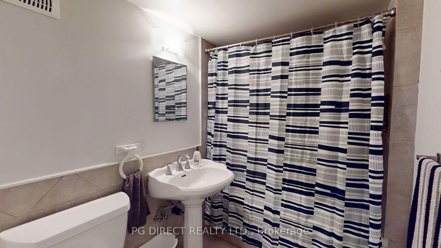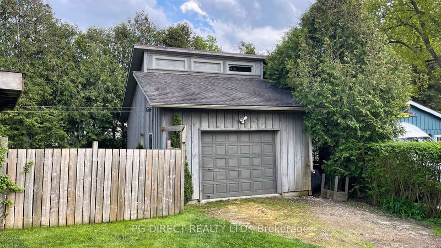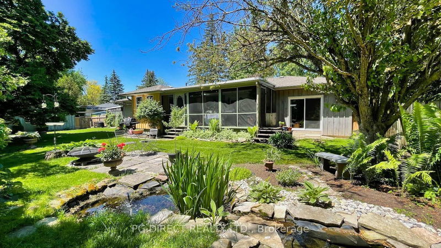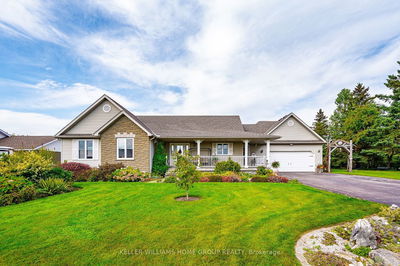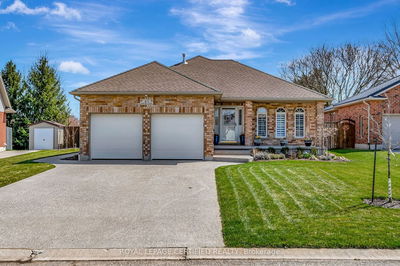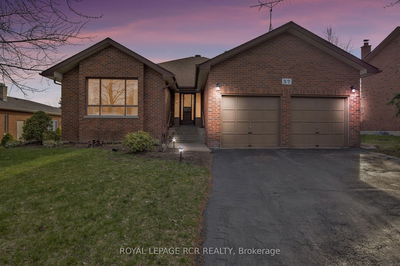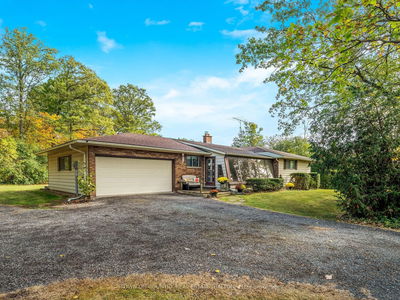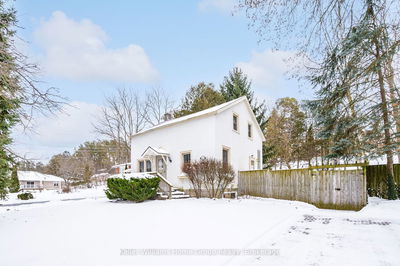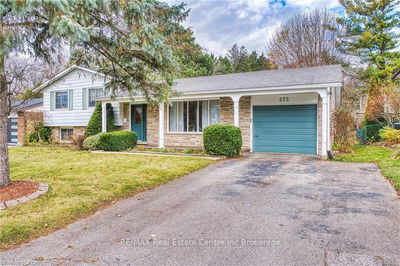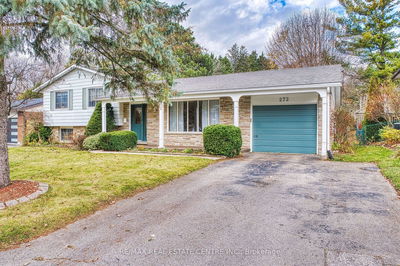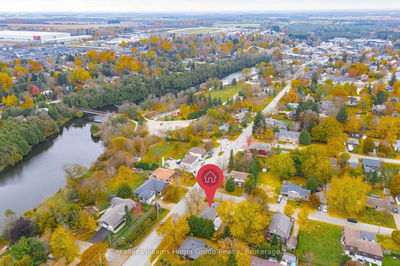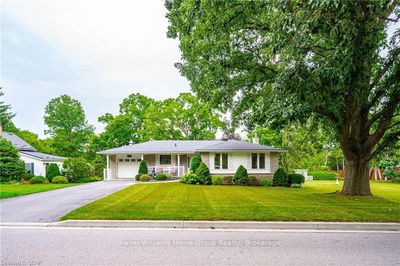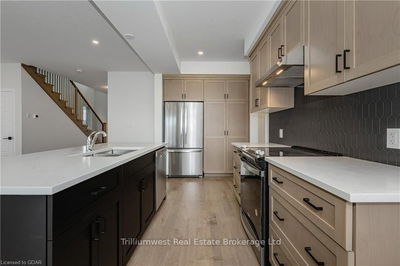Visit REALTOR website for additional information. Unique Elora opportunity presents itself. Highlights: 1. Completely renovated 1400 sqft 2+1 Bungalow. 2. Additional Main Level 1 Bedroom 530 sqft Accessory Apartment 3. Detached 16'x 22' Garage/Workshop with Separate Driveway with 100 Amp Electrical Service. Main House: Recent major renovation including Kitchen, bathrooms, windows, flooring, electrical etc. modern kitchen, LR, DR w/ walkout to Screened in porch, 2 Bed, 2 Bath. Basement w/ sep. entrance: Recroom, Bedroom & 4pc bath. Second Main Level Unit: Self contained unit, privately accessed at the front of the house. 1 Bed, 1 Bath, Kitchen, LR w/ gas fireplace. Ideal for income, STR, or for Extended Family. Bonus Detached Garage/Workshop area: Separate from the home is a detached over height workshop/garage with it's own driveway. Great workshop/studio. All this on a large lot in Elora.
Property Features
- Date Listed: Thursday, May 16, 2024
- City: Centre Wellington
- Neighborhood: Elora/Salem
- Major Intersection: Colborne to Cuthbert
- Full Address: 9 Wellington Drive, Centre Wellington, N0B 1S0, Ontario, Canada
- Kitchen: Main
- Living Room: Main
- Living Room: Main
- Kitchen: Main
- Listing Brokerage: Pg Direct Realty Ltd. - Disclaimer: The information contained in this listing has not been verified by Pg Direct Realty Ltd. and should be verified by the buyer.

