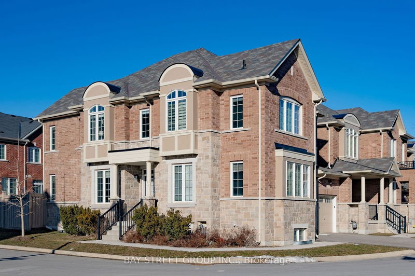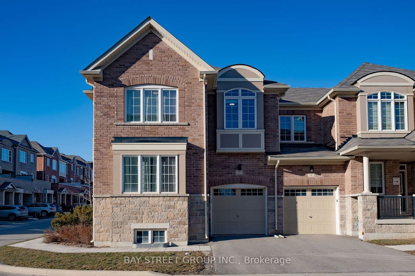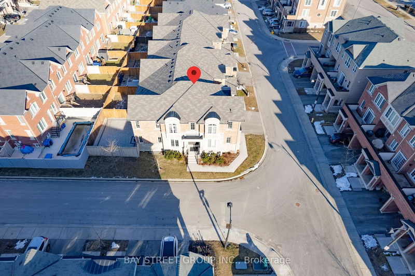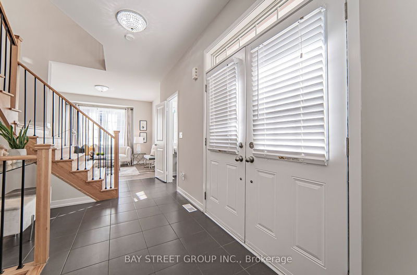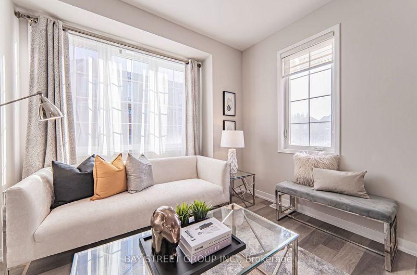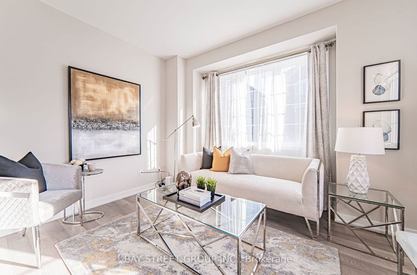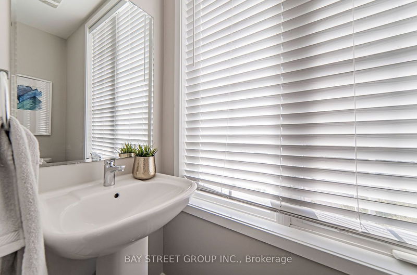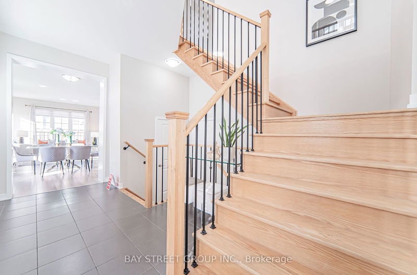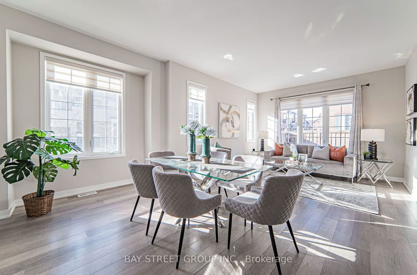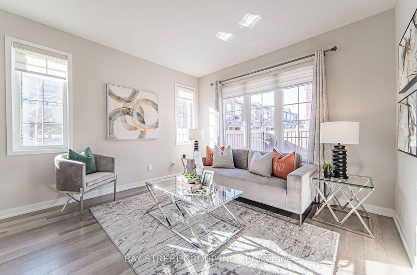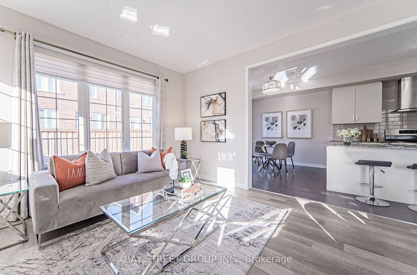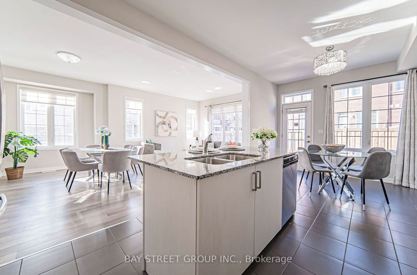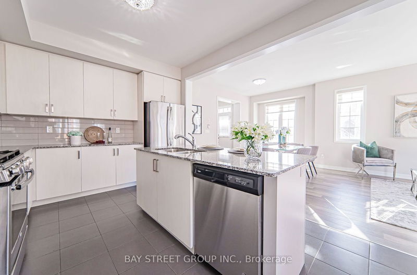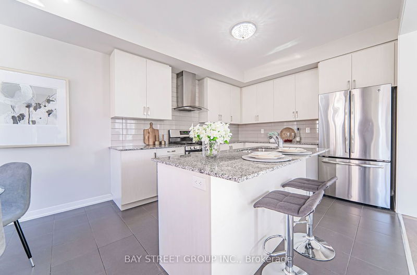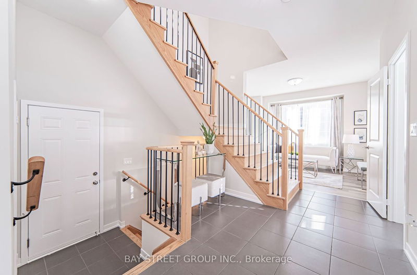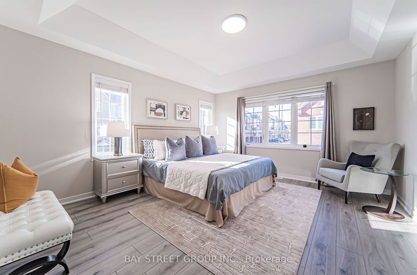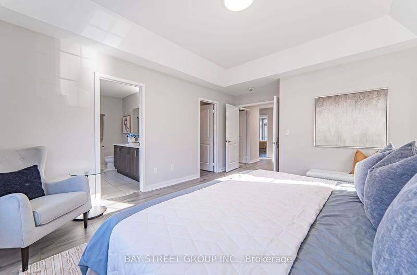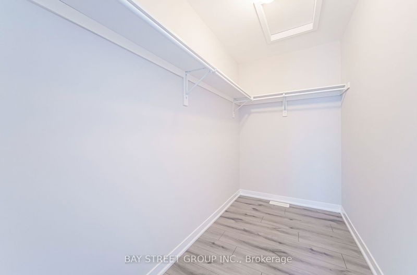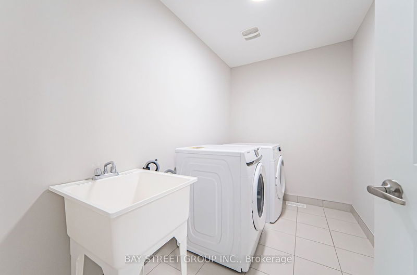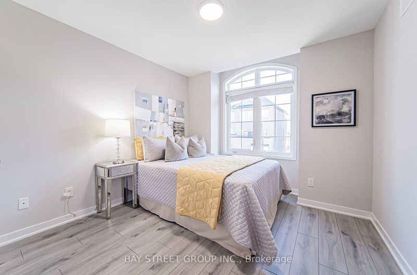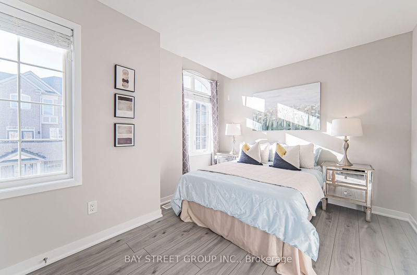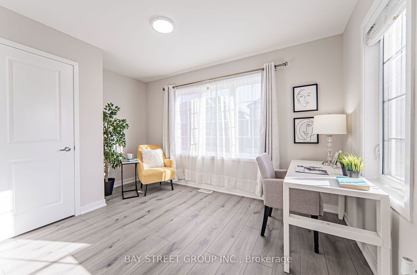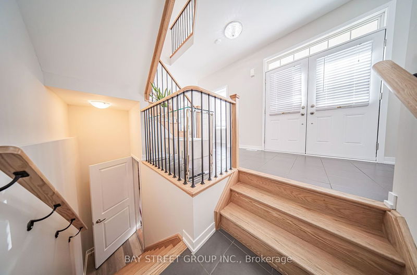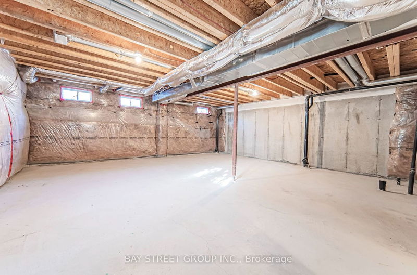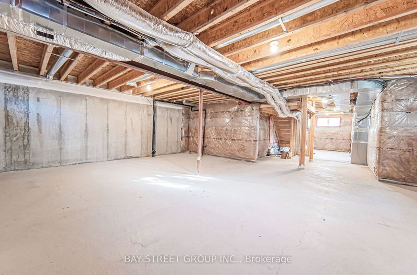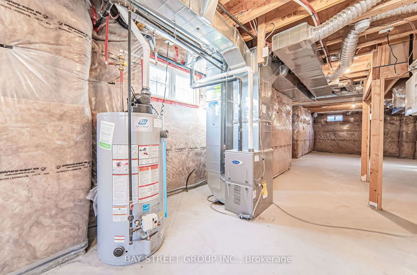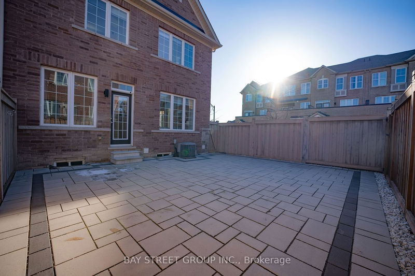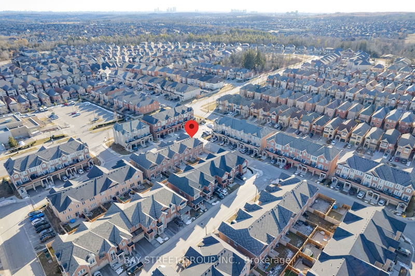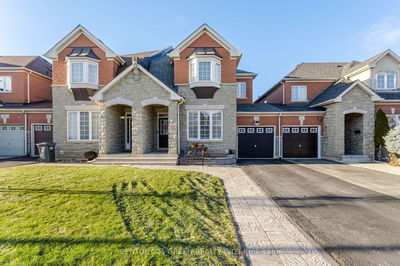Rarely Offered Bright South-West Facing End-Unit 4-Bedroom Townhouse in Patterson! A Family Friendly Home Situated on a Quiet Street, Spacious 2158 Sq Ft (Mpac) Traditional 2-story Open-Concept Layout With Double Front Entrance Door, Large Maintenance-free Backyard Covered With Interlocking! 9 Ft Ceiling On Main Floor, Large Windows Bringing in Cheerful Sunlight All Day! Open Concept Modern Kitchen, S/S Kitchen Appliances With Granite Counter Top And Backsplash. Huge Primary Bedroom With Spa-Like 5Pc Ensuite And Walk-In Closet. No Carpet in the house! Direct Access to Garage! Laundry Room On Second Floor; Walking Distance To Park, Bus Station, Minutes Drive To Top Catholic Schools, Supermarkets, Restaurants & Shopping Centre. Freshly Painted & Move-in Ready!
Property Features
- Date Listed: Sunday, February 25, 2024
- Virtual Tour: View Virtual Tour for 2 Sand Hill Mews
- City: Vaughan
- Neighborhood: Patterson
- Major Intersection: Bathurst And Teston
- Full Address: 2 Sand Hill Mews, Vaughan, L6A 4Y4, Ontario, Canada
- Family Room: Laminate
- Living Room: Combined W/Dining, Laminate
- Kitchen: Centre Island, Ceramic Floor, Backsplash
- Listing Brokerage: Bay Street Group Inc. - Disclaimer: The information contained in this listing has not been verified by Bay Street Group Inc. and should be verified by the buyer.


