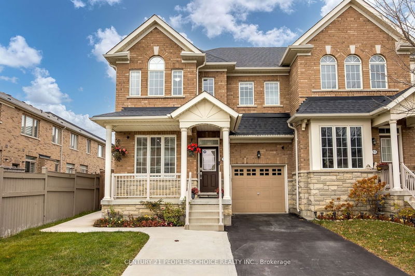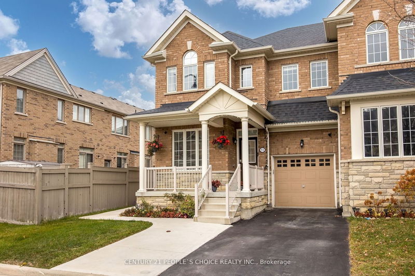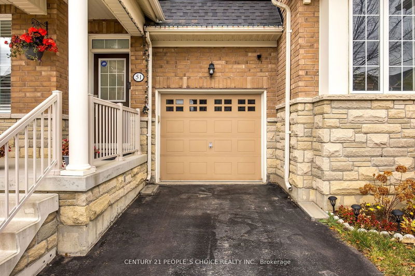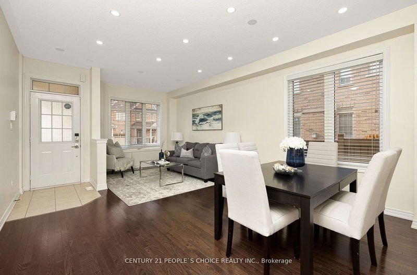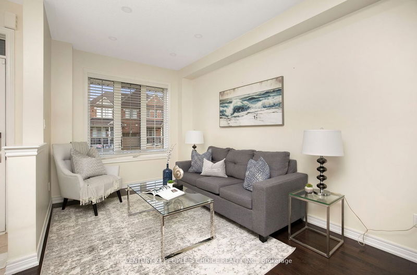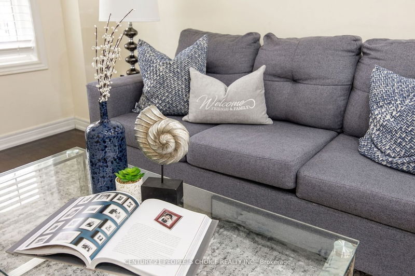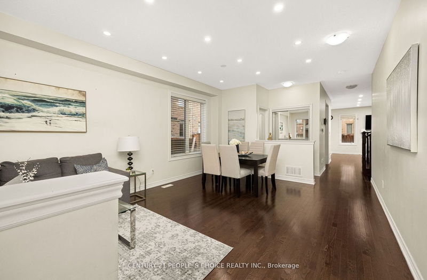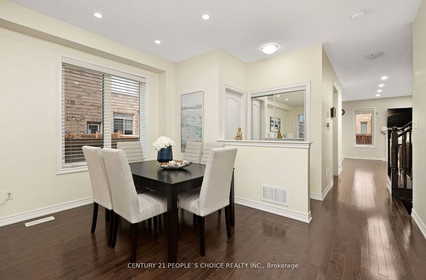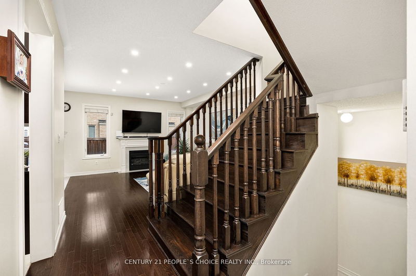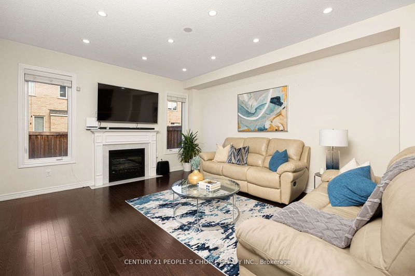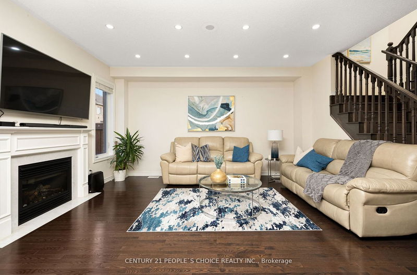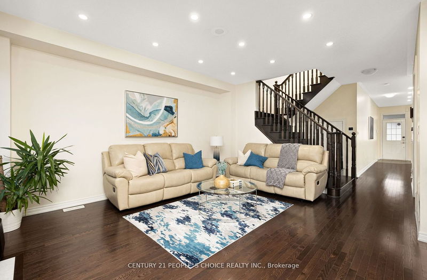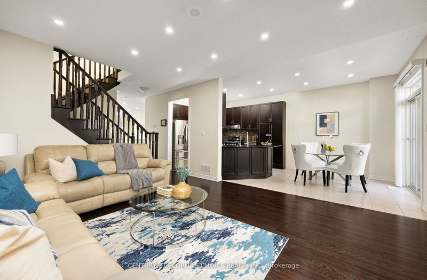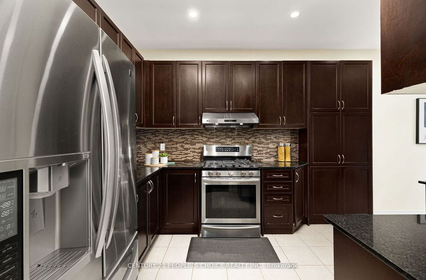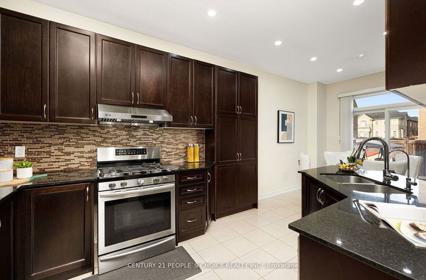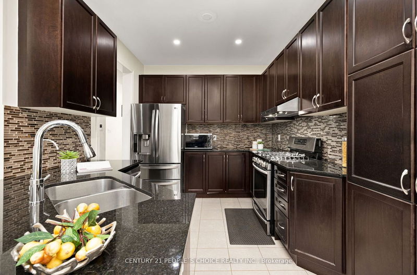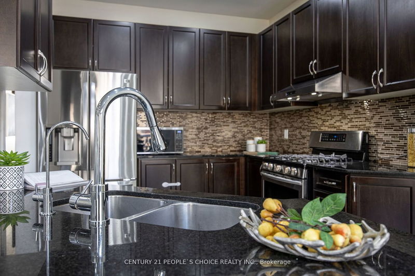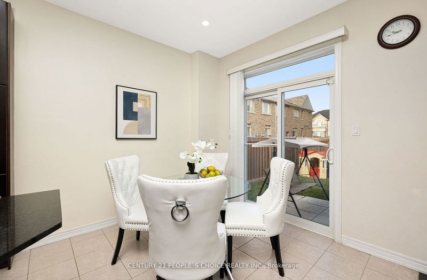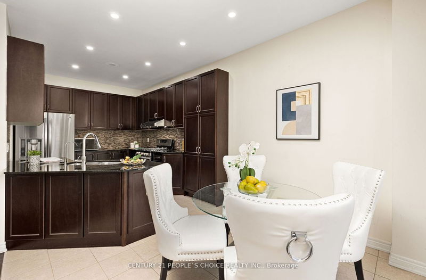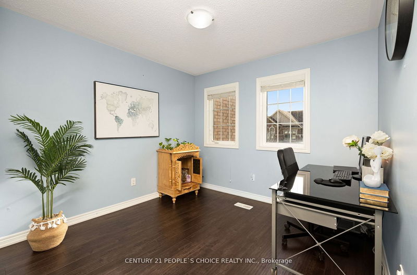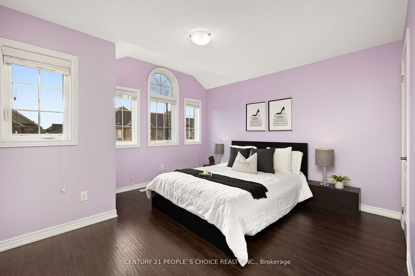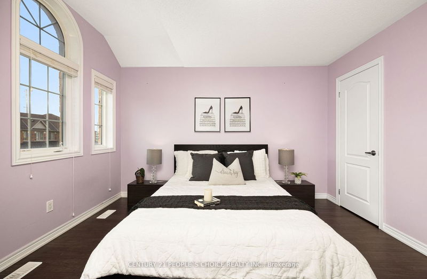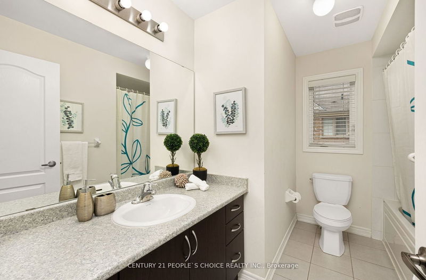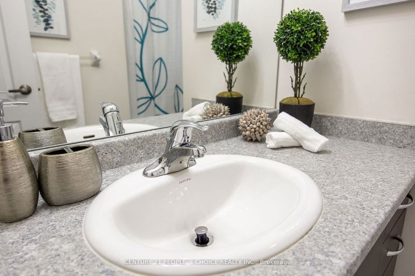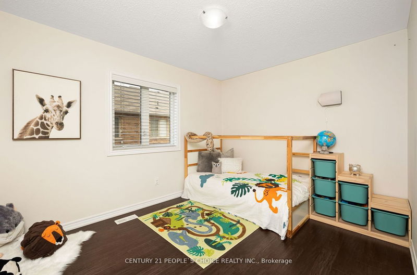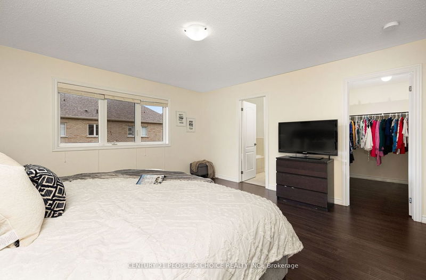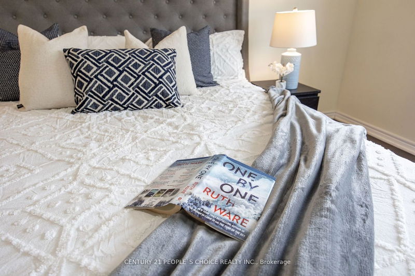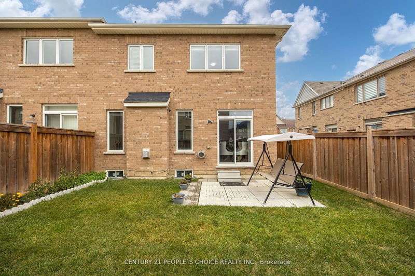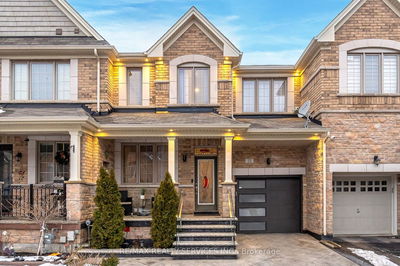Truly Sensational Bright & Beautiful End Unit Freehold Townhouse - Just Like A Semi & Park Like A Detached In High Demand Mayfield Neighbourhood. Separate Living & Family Room, Gorgeous Kitchen With Granite Countertops, Extended Cabinets, Backsplash & Stainless Steel Appliances. Hardwood Flooring & Pot Lights Throughout The Main Floor, Gas Fireplace In The Family Room And As An Added Bonus On Laundry On The Second Floor. The Primary Bedroom Features A Generous Sized Walk In Closet & 4 Piece Ensuite. The Property Features A Professionally Landscaped Yard, Extended Driveway & 4 Car Parking. Close To All Amenities Such As Schools, Childcare, Parks, Recreation Centers, Libraries, Grocery Stores, Shopping Centers, Hospital & Medical Facilities, As Well As Easy Access To Hwy 410. No Wall To Wall Carpeting In This Fabulous Sun Filled Home! Must See, Not To Be Missed!!
Property Features
- Date Listed: Tuesday, November 28, 2023
- Virtual Tour: View Virtual Tour for 51 Ledger Point Crescent
- City: Brampton
- Neighborhood: Sandringham-Wellington North
- Major Intersection: Dixie Rd/Countryside Dr
- Full Address: 51 Ledger Point Crescent, Brampton, L6R 3W1, Ontario, Canada
- Living Room: Combined W/Dining, Hardwood Floor, Pot Lights
- Family Room: Gas Fireplace, Hardwood Floor, Pot Lights
- Kitchen: Stainless Steel Appl, Ceramic Floor, Pot Lights
- Listing Brokerage: Century 21 People`S Choice Realty Inc. - Disclaimer: The information contained in this listing has not been verified by Century 21 People`S Choice Realty Inc. and should be verified by the buyer.

