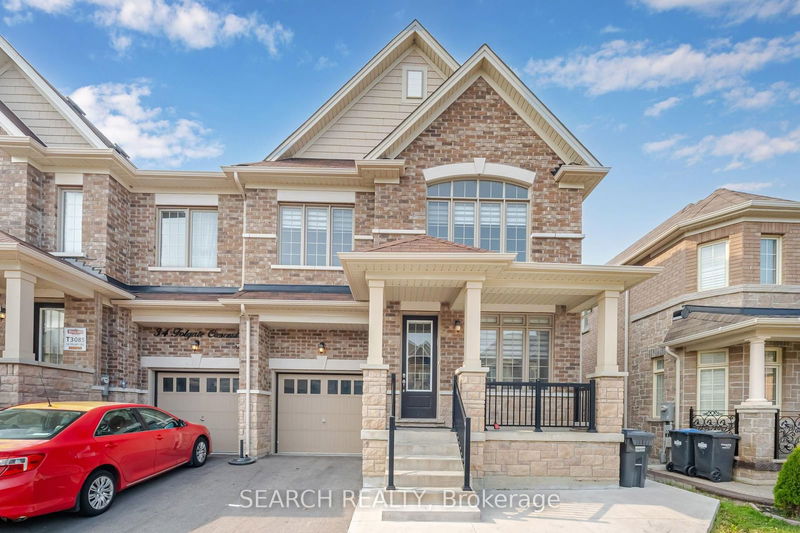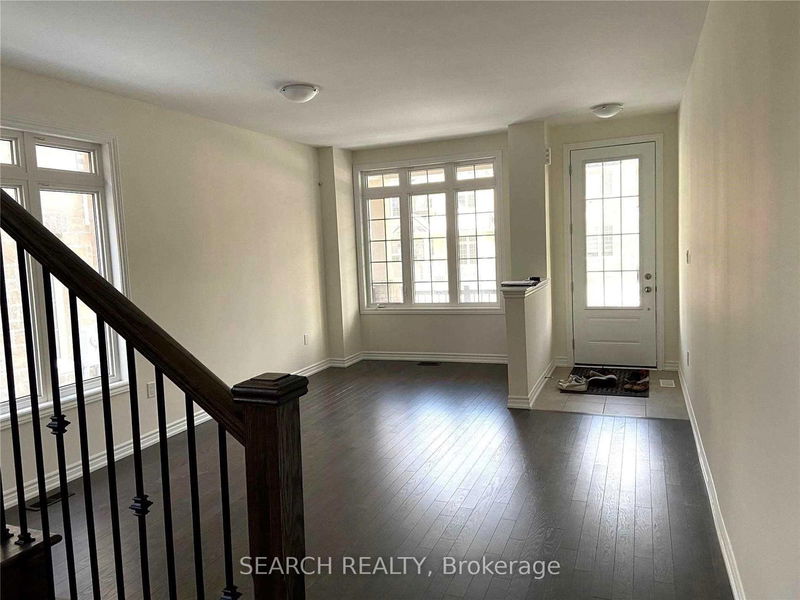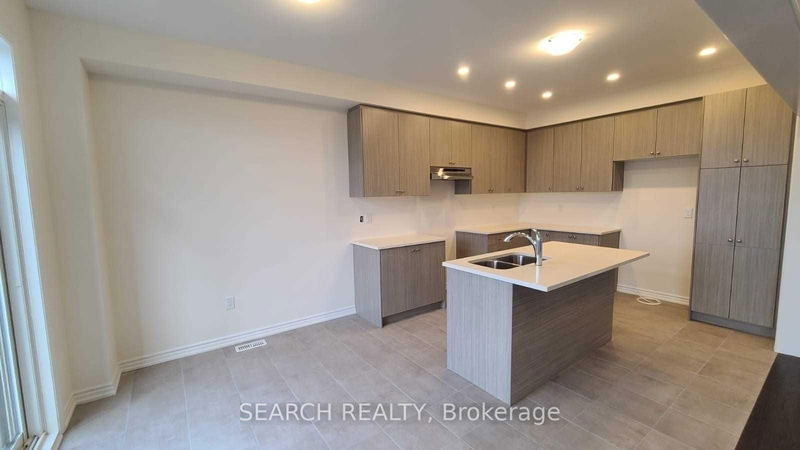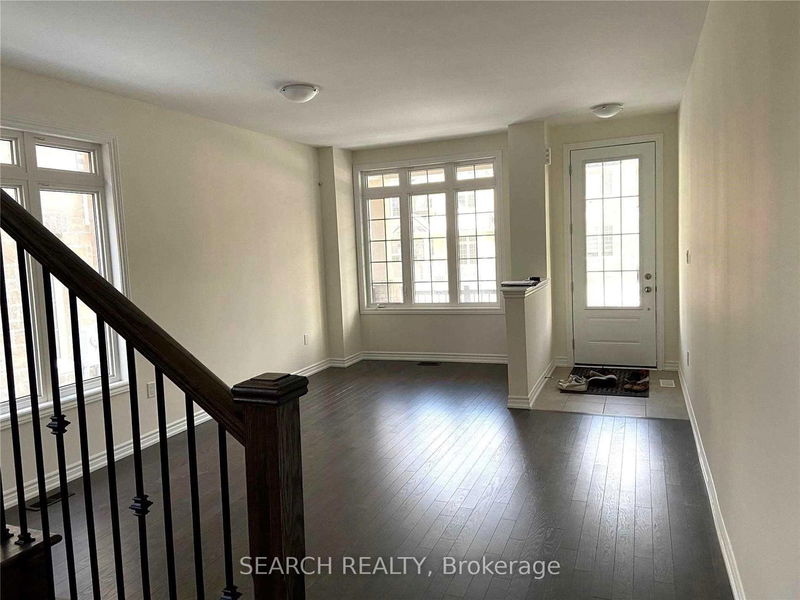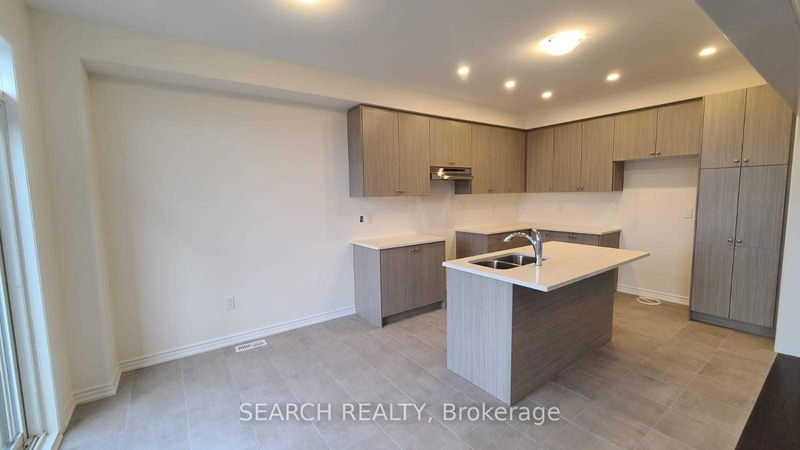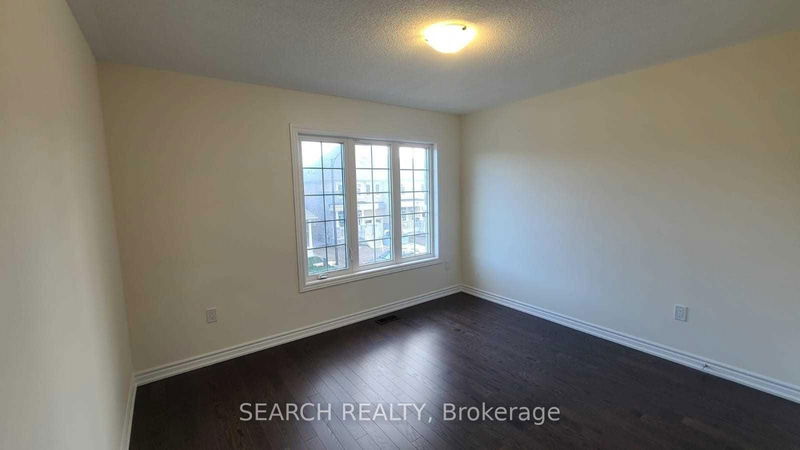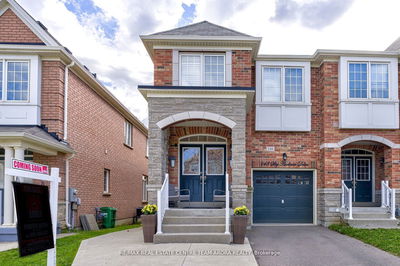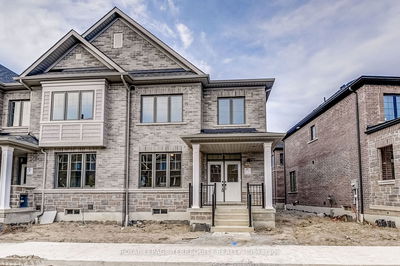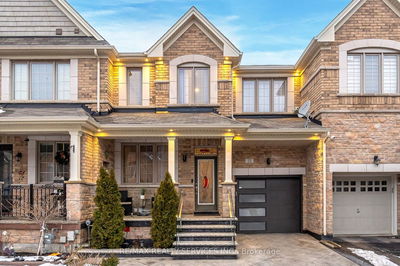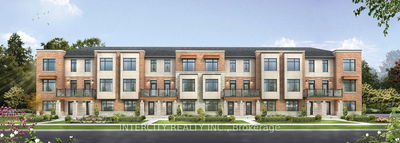***4 Bedroom End Unit *** Plus 2 bedroom legal basement apartment ***Huge 2250 Sqft , Feels Like A Detached House From Inside *** 4 full washrooms*** Extended driveway and concrete patio in the backyard*** Open Concept Layout On The Main Floor.*** Prime Location, Features 9' Ceilings On The Main Floor, Designers Kitchen With Stainless Steel Appliances, Granite Countertops & Extended Kitchen Cabinets, Master Bedroom With Huge Walk In Closet And Spa Like Full Ensuite *** Convenient Laundry On 2nd Floor
Property Features
- Date Listed: Thursday, September 12, 2024
- City: Brampton
- Neighborhood: Sandringham-Wellington North
- Major Intersection: Dixie Rd & Mayfield Rd
- Full Address: 32 Folgate Crescent, Brampton, L6R 4A8, Ontario, Canada
- Living Room: Hardwood Floor, Combined W/Dining
- Family Room: Hardwood Floor, Gas Fireplace
- Kitchen: Stainless Steel Appl, Granite Counter, Breakfast Area
- Kitchen: Stainless Steel Appl
- Listing Brokerage: Search Realty - Disclaimer: The information contained in this listing has not been verified by Search Realty and should be verified by the buyer.




