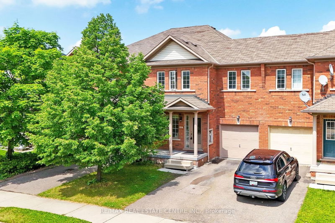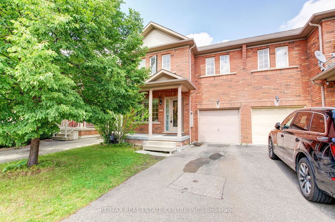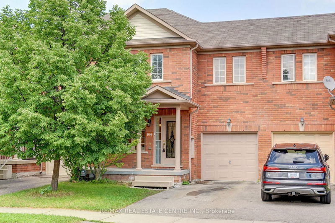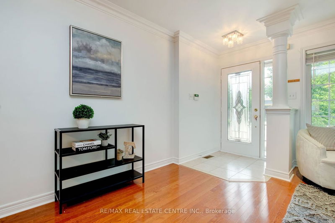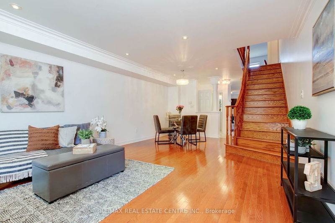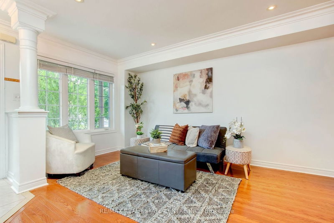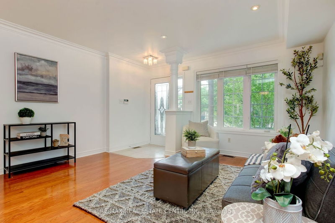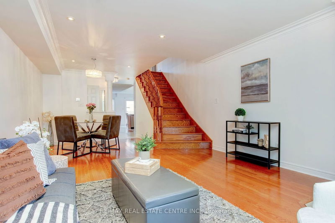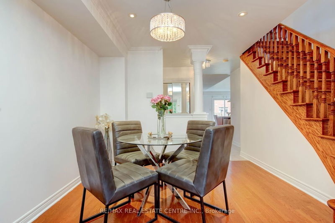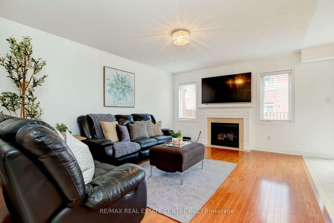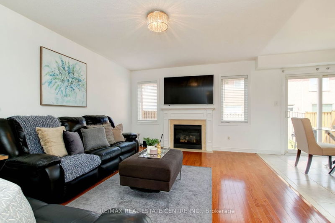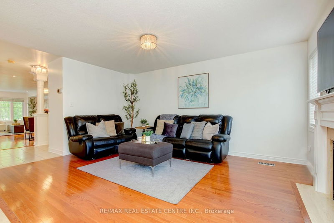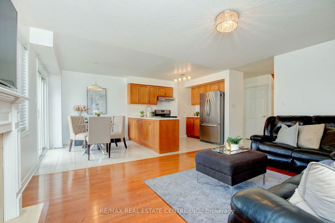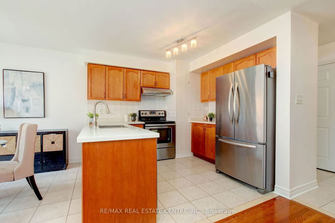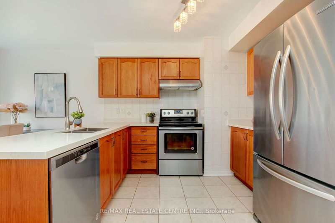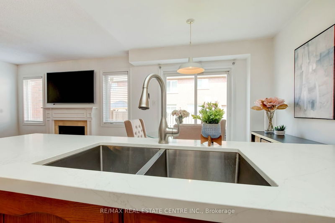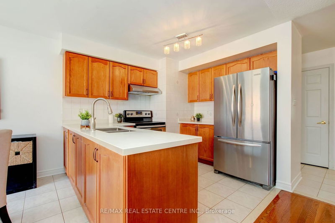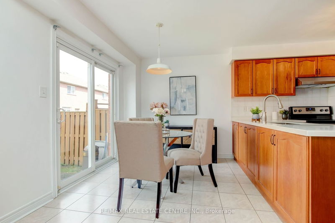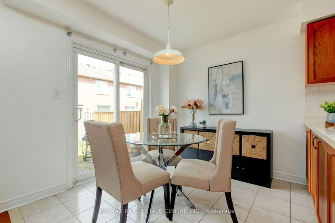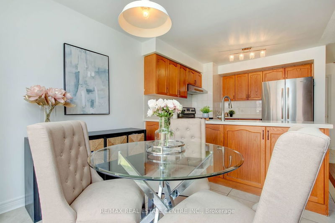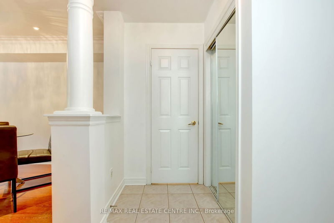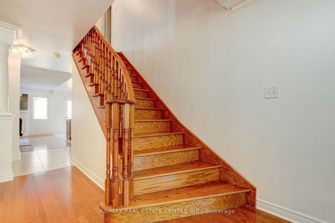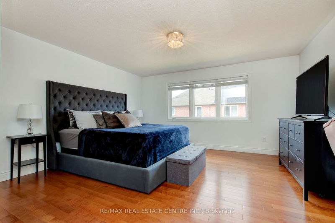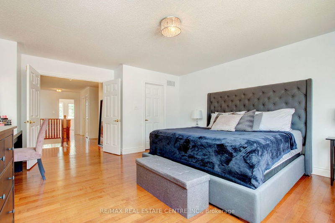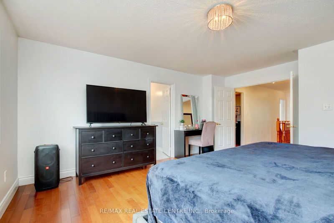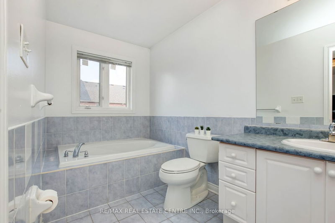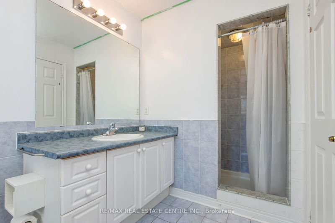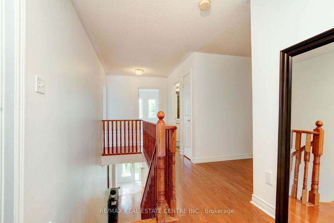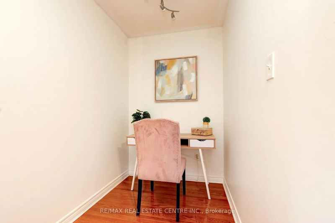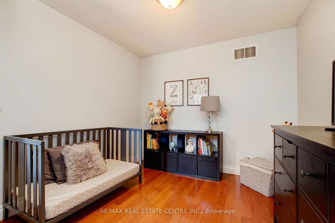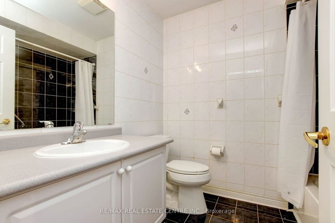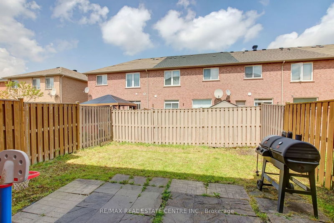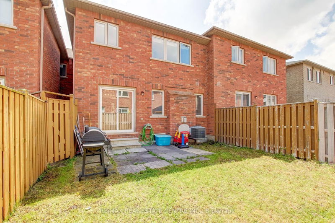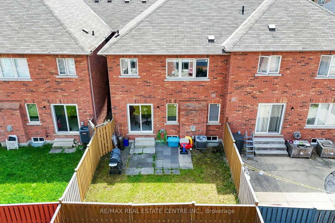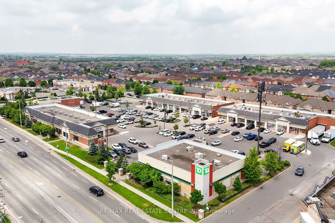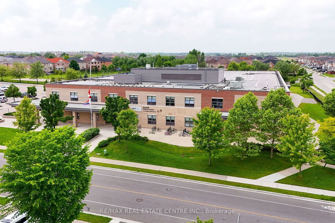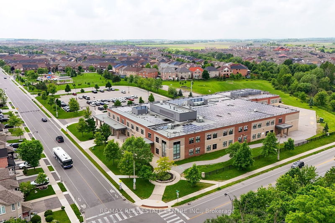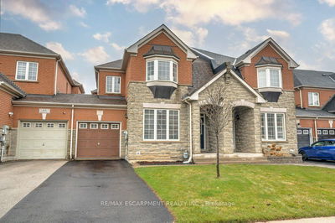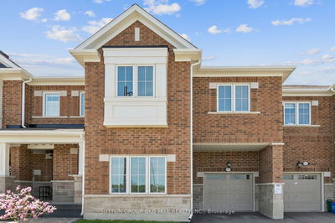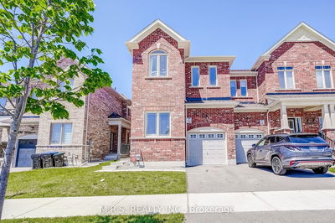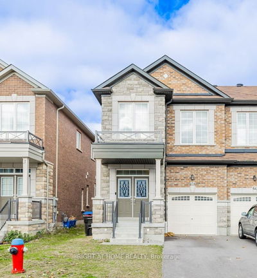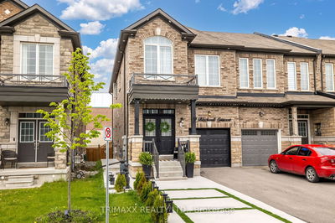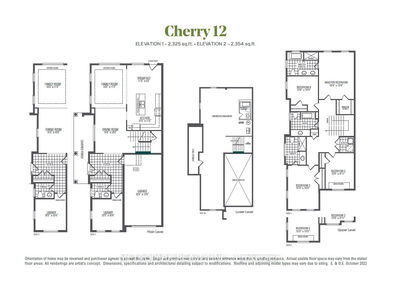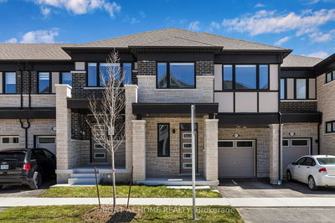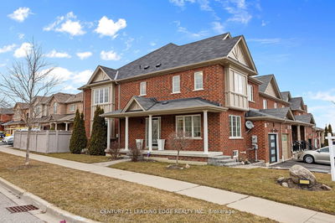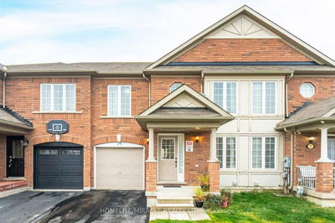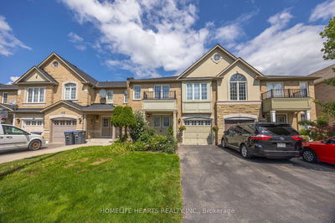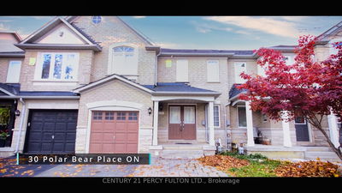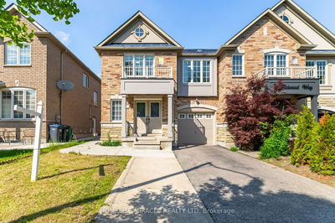Welcome to this lovely, 4-bedroom, 3-bath, freehold townhome (no fees) in a sought-after community of East Brampton. A very pleasing floorplan with over 2,000 square feet (above grade) and carpet free. You enter an inviting front entry that leads to a bright living and dining area, complete with smooth ceilings, pot lights and hardwood floors. The separate family room features hardwood floors, a cozy gas fireplace, and overlooks the kitchen and breakfast area. The kitchen is complete with stainless steel appliances, quartz counters, undermount sink and a backsplash, and overlooks the breakfast area with a sliding door walk-out to the backyard. The curved hardwood staircase leads to 4 generous sized bedrooms and a bonus upper-level den area. The oversized primary bedroom boasts hardwood floors, bright windows, a large walk-in closet and a 4-piece ensuite bath with a soaker tub and separate shower. 3 other good-sized bedrooms and a 4-piece bath complete the upper level. In-law suite potential with an entrance from the garage that goes directly down to the basement. The spacious unfinished basement is ready for your finishing touches. The backyard is fully fenced and offers convenient access to the garage through a breezeway between the homes.
Property Features
- Date Listed: Friday, June 07, 2024
- Virtual Tour: View Virtual Tour for 104 Ocean Ridge Drive
- City: Brampton
- Neighborhood: Sandringham-Wellington
- Major Intersection: Father Tobin Rd./Torbram Rd.
- Full Address: 104 Ocean Ridge Drive, Brampton, L6R 3M1, Ontario, Canada
- Living Room: Hardwood Floor, Pot Lights, Combined W/Dining
- Kitchen: Stainless Steel Appl, Quartz Counter, Undermount Sink
- Family Room: Main
- Listing Brokerage: Re/Max Real Estate Centre Inc. - Disclaimer: The information contained in this listing has not been verified by Re/Max Real Estate Centre Inc. and should be verified by the buyer.

