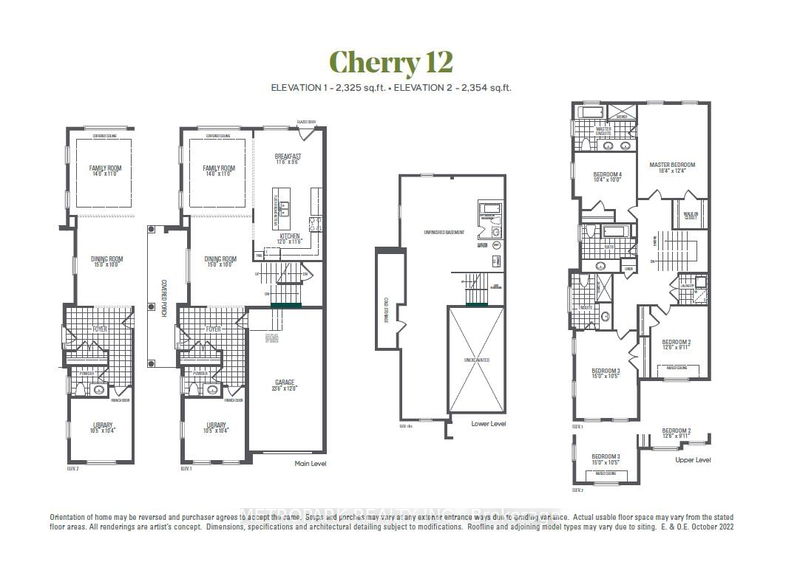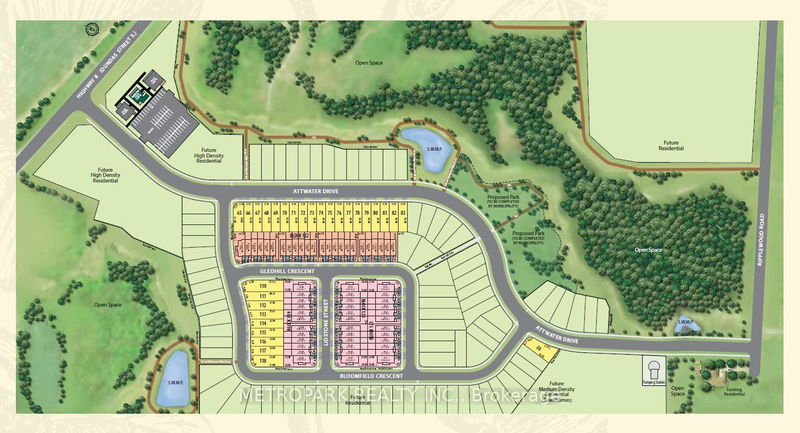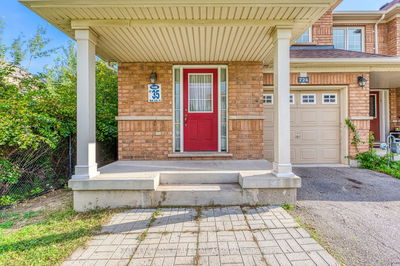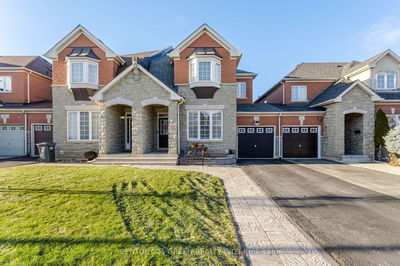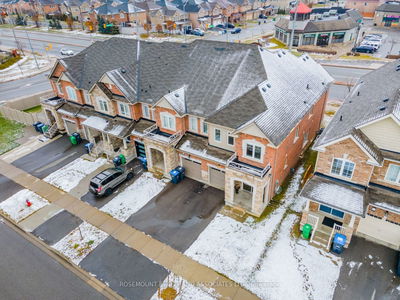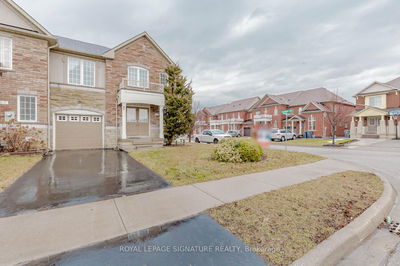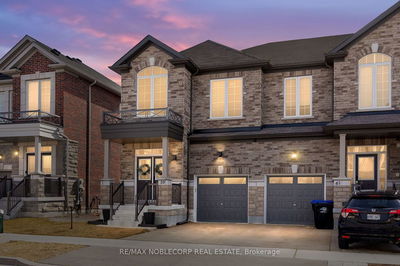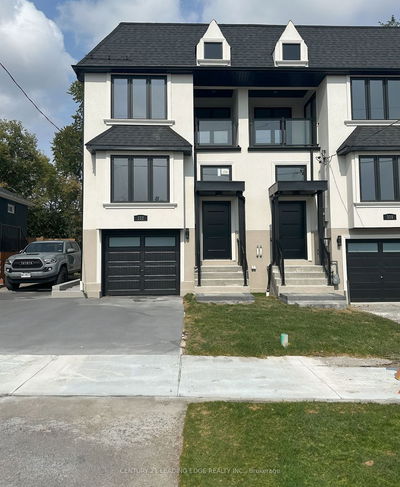Greenpark Built 2,354 Sq Ft. Corner Freehold Townhouse with 9' Ceilings on 1st Floor & 2nd Floors. Upgraded Ceramic Tiles in Foyer & Bathrooms, Oak Stairs with Euroline Black Pickets, 200 AMP Service, Upgraded Stone Countertops in Kitchen with Undermount Sink, Upgraded Interior Doors, Upper Corner Cabinets in Kitchen, Pot & Pan Drawers, Full-Depth Cabinet Above Fridge, Upgraded Depth in Pantry. (Colour Selections As Chosen by the Builder.)
Property Features
- Date Listed: Wednesday, March 06, 2024
- City: Puslinch
- Neighborhood: Rural Puslinch
- Major Intersection: Dundas St S & Morrison Road
- Full Address: 4 Lidstone Street, Puslinch, N1T 0G4, Ontario, Canada
- Kitchen: Laminate
- Family Room: Laminate
- Listing Brokerage: Metropark Realty Inc. - Disclaimer: The information contained in this listing has not been verified by Metropark Realty Inc. and should be verified by the buyer.

