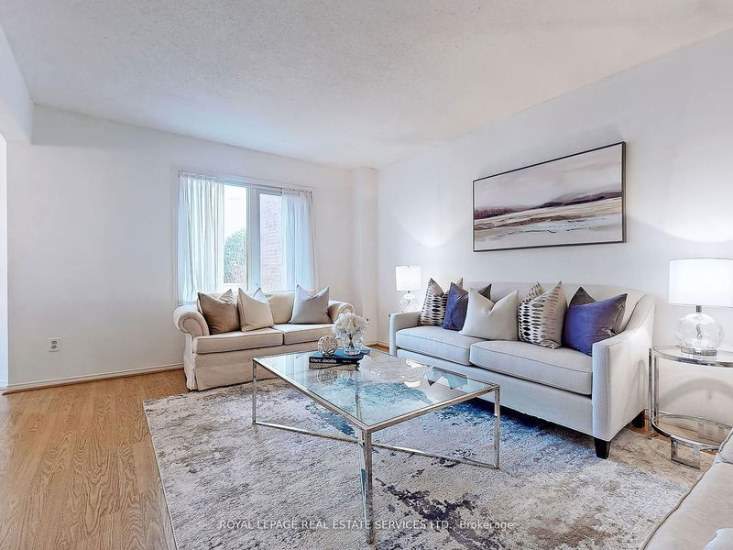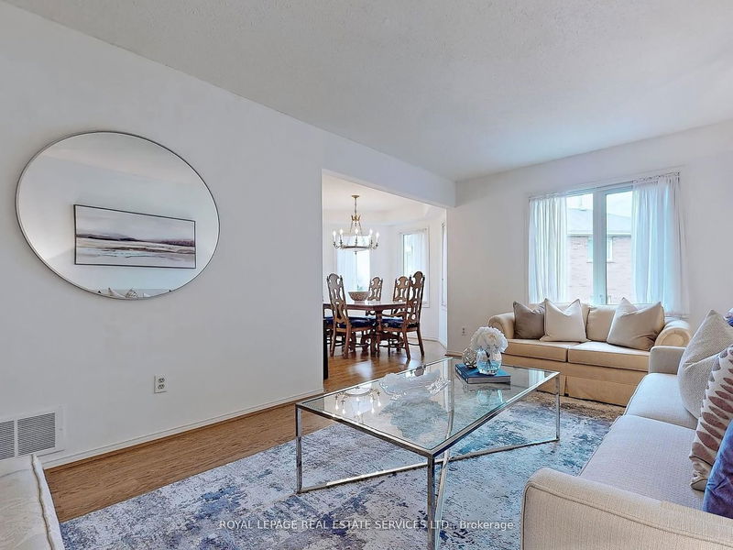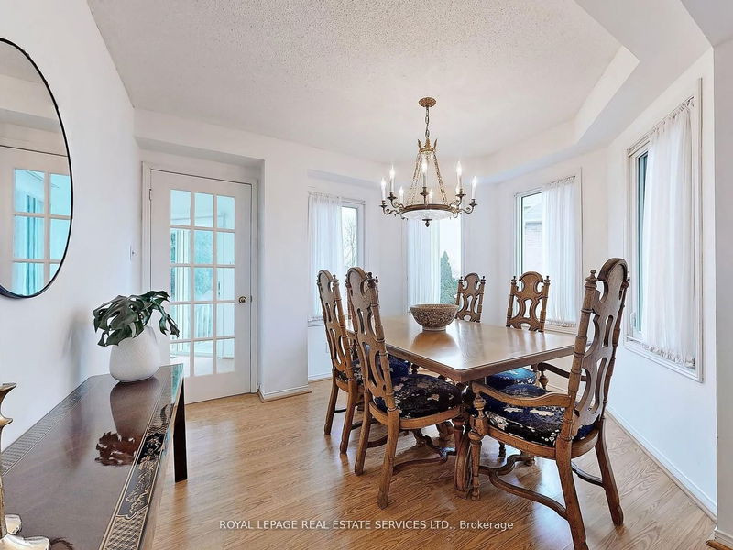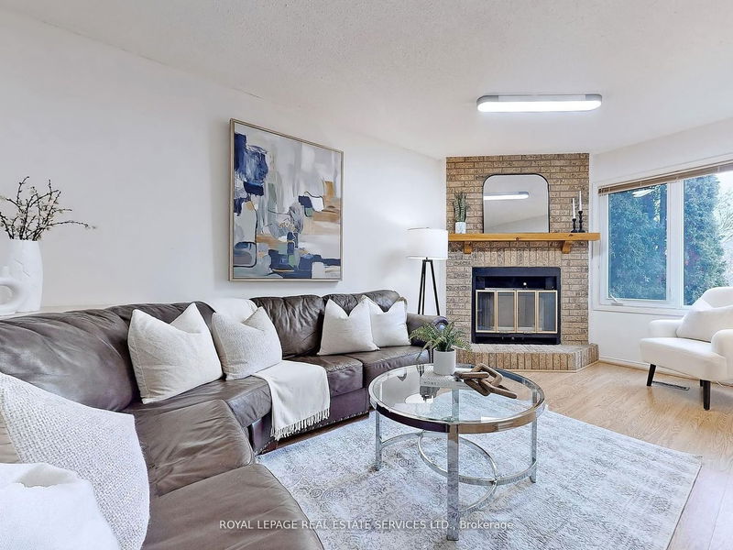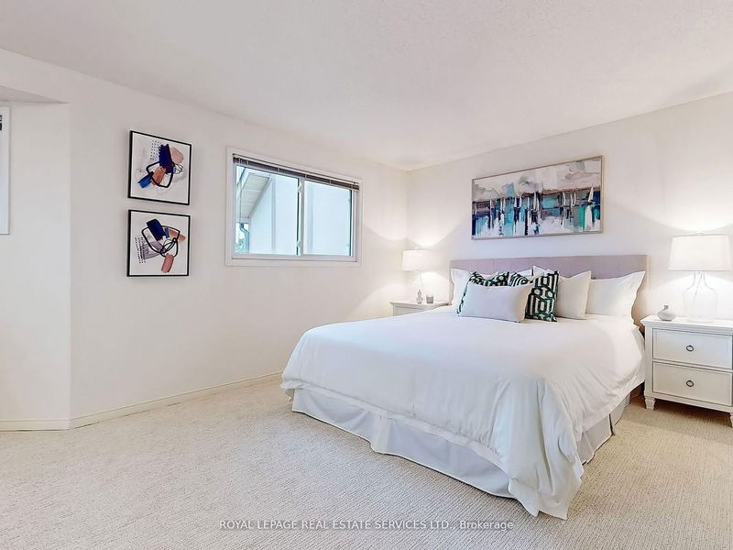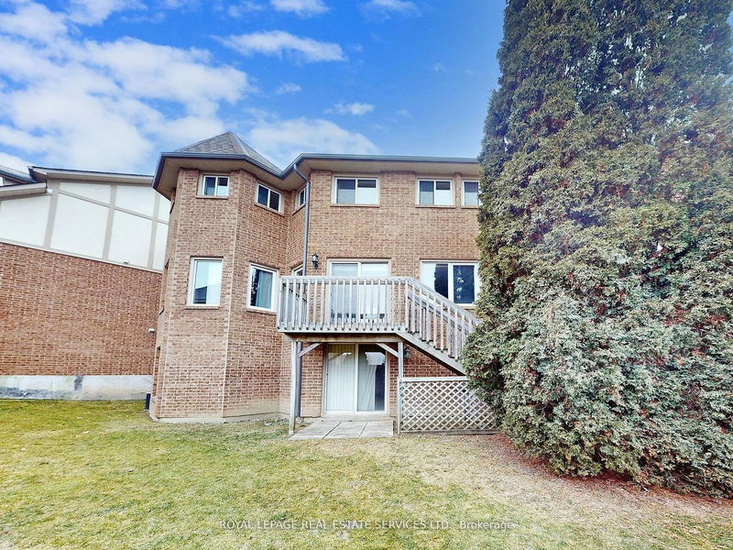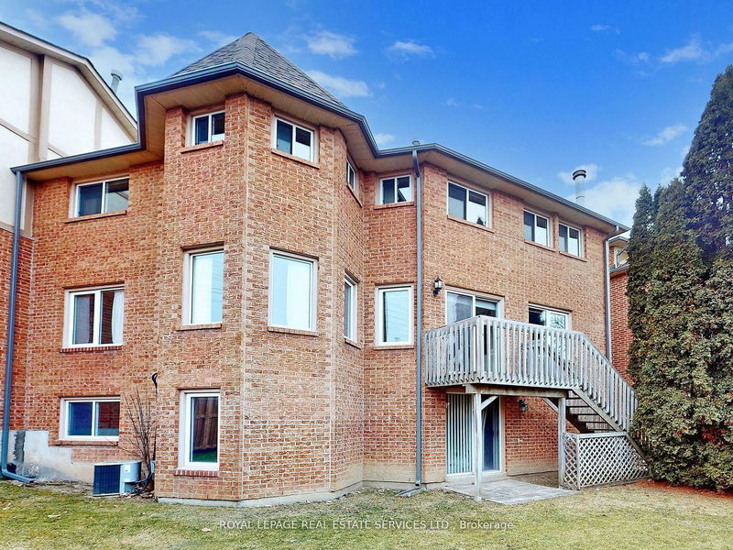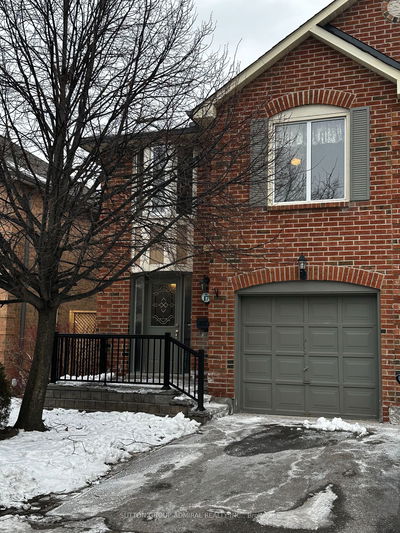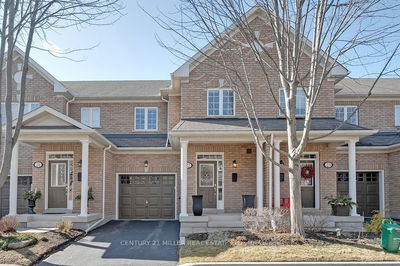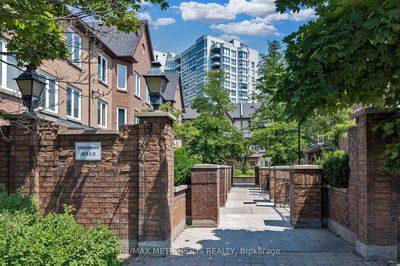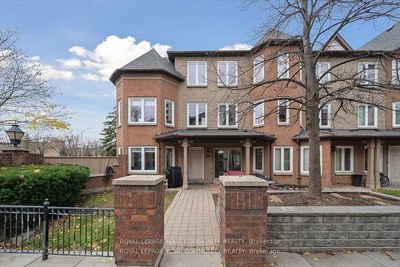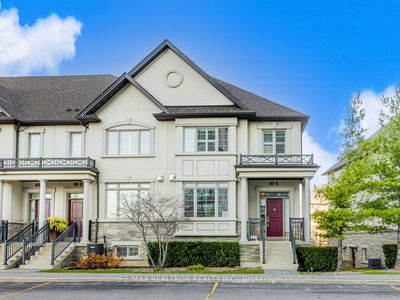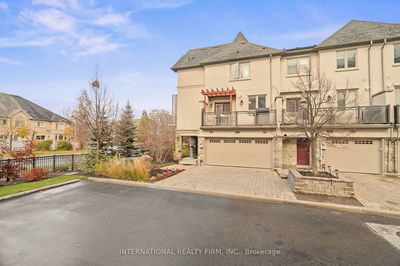Beautiful Bright Spacious 2 Storey 3 Bedroom End Unit Executive Townhome With Main Floor Family Room, Combined Living & Dining Room, Large Master Suite, 2nd Floor Laundry Room, Unfinished Basement With Walkout To Backyard, Approx. 2,000 Sq Ft As Per MPAC, Walking Distance To Rosedale Heights Public School, Westmount High School, The Promenade Mall, Parks, Places Of Worship, Library, Recreation Centre, EZ Access To 407, Shows Well!
Property Features
- Date Listed: Monday, February 26, 2024
- Virtual Tour: View Virtual Tour for 29 Beaumont Place
- City: Vaughan
- Neighborhood: Uplands
- Major Intersection: Bathurst & Centre
- Full Address: 29 Beaumont Place, Vaughan, L4J 4X3, Ontario, Canada
- Living Room: Laminate, Combined W/Dining
- Kitchen: B/I Dishwasher
- Family Room: Laminate, Brick Fireplace
- Listing Brokerage: Royal Lepage Real Estate Services Ltd. - Disclaimer: The information contained in this listing has not been verified by Royal Lepage Real Estate Services Ltd. and should be verified by the buyer.


