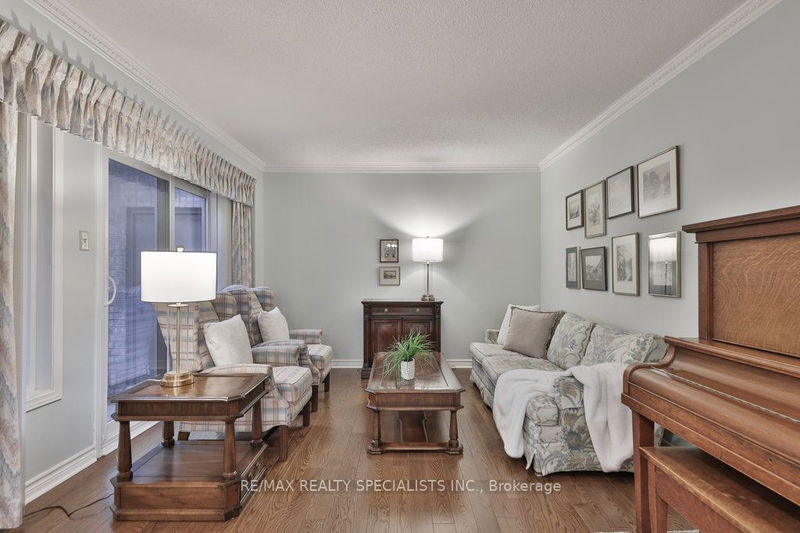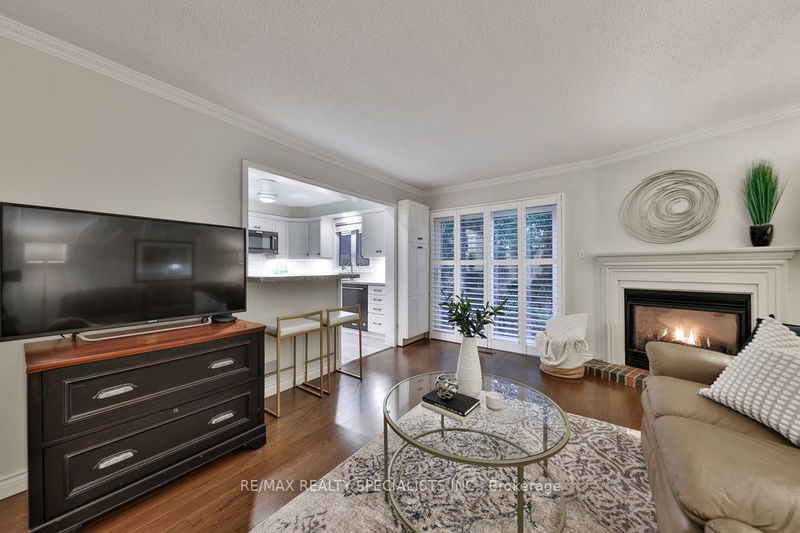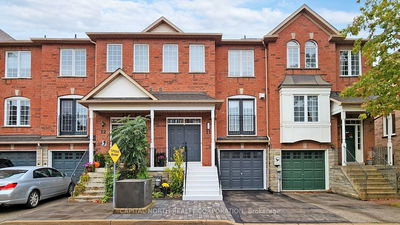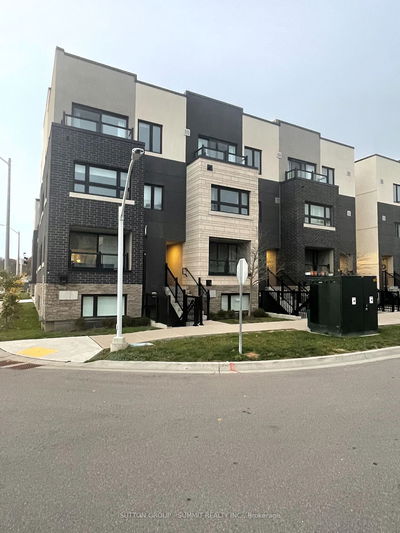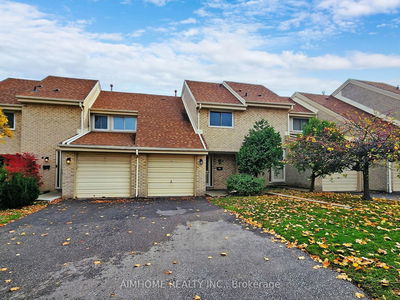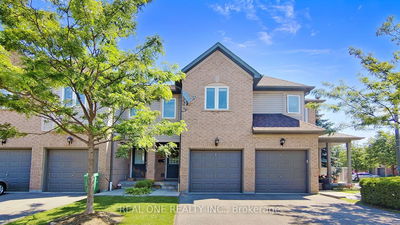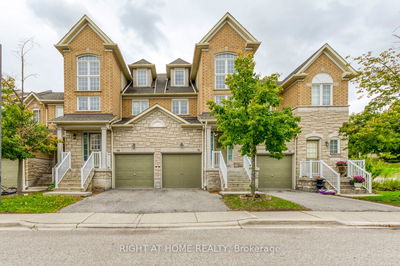Welcome to this meticulously designed condo townhome, a sophisticated living space in a sought-after area. With 3 beds, 4 baths, and 1787 sq ft, with a finished basement. Hardwood floors and crown molding grace the main floor. A separate formal dining/living area leads to a kitchen equipped with black stainless appliances, subway tile, quartz countertops, and a breakfast bar. The cozy family room features a gas fireplace, and a large patio sliding door with California shutters, leads to a backyard haven featuring a large patio. The primary bedroom offers a spacious ensuite with a double vanity, a walk-in glass shower, heated floors, make-up counter and a California Closets-designed walk-in closet. The finished basement provides added living space with a rec room, wet bar, office area, and a 2-piece bathroom. In a high-demand complex with an outdoor pool and landscaped surroundings, close to schools, Erin Mills Town Centre, Streetsville GO, Credit Valley Hospital, highways, and parks.
Property Features
- Date Listed: Wednesday, November 08, 2023
- Virtual Tour: View Virtual Tour for 12-1725 The Chase N/A
- City: Mississauga
- Neighborhood: Central Erin Mills
- Major Intersection: Eglinton Ave & The Chase
- Full Address: 12-1725 The Chase N/A, Mississauga, L5M 4N3, Ontario, Canada
- Living Room: Hardwood Floor, Crown Moulding, W/O To Patio
- Kitchen: Stainless Steel Appl, Breakfast Bar, Quartz Counter
- Family Room: Hardwood Floor, Gas Fireplace, W/O To Patio
- Listing Brokerage: Re/Max Realty Specialists Inc. - Disclaimer: The information contained in this listing has not been verified by Re/Max Realty Specialists Inc. and should be verified by the buyer.





