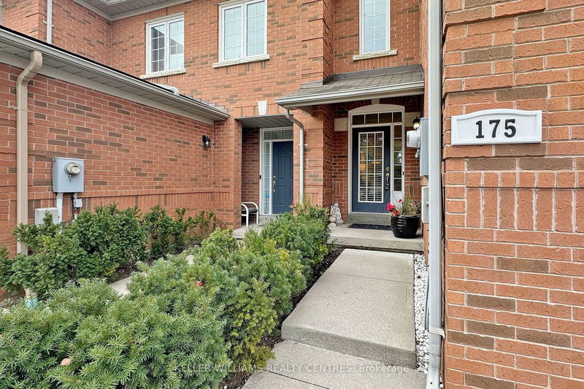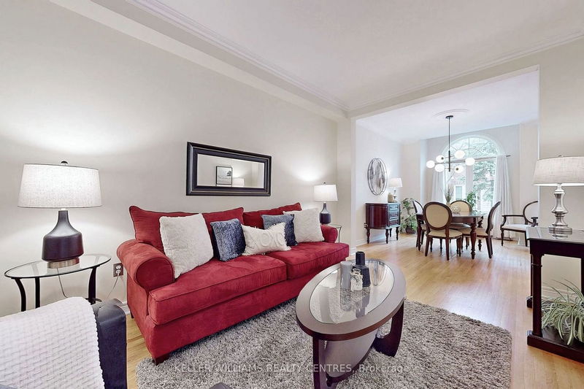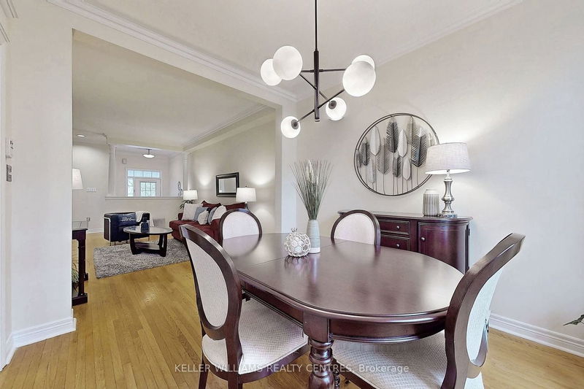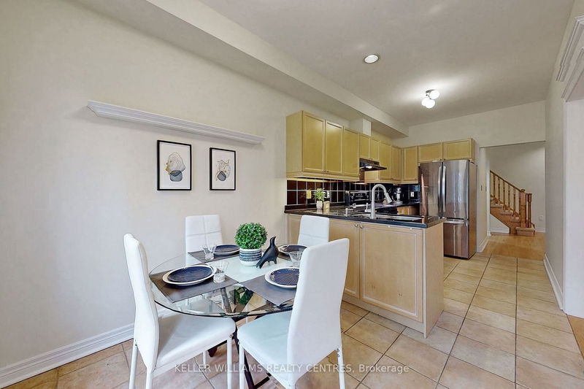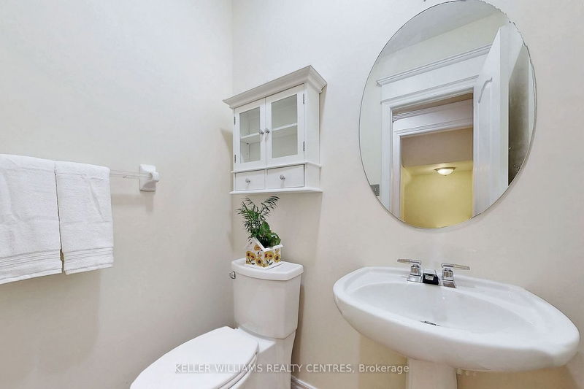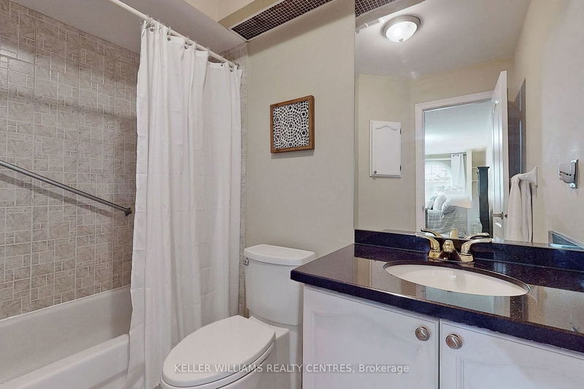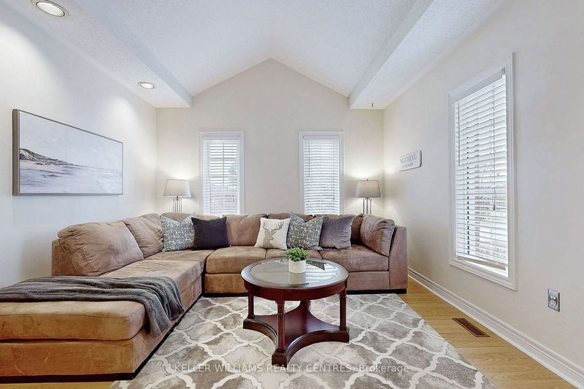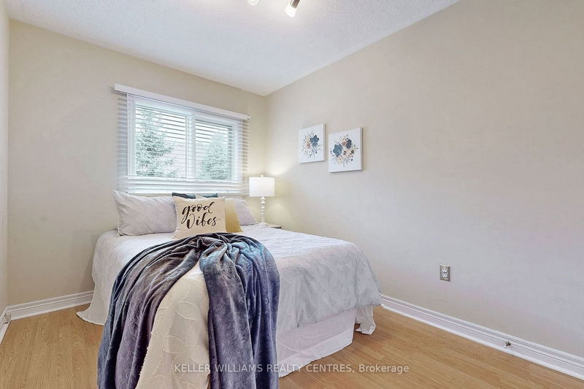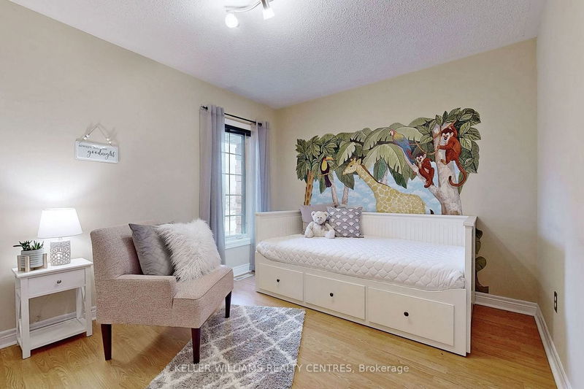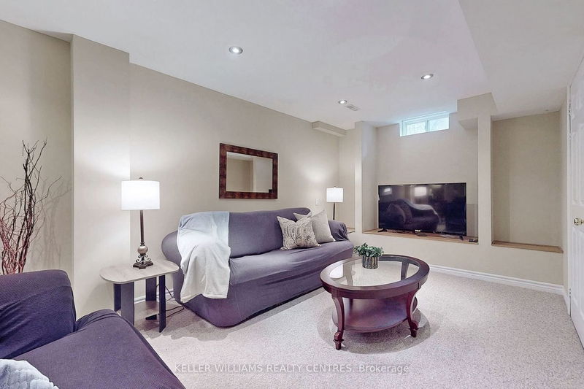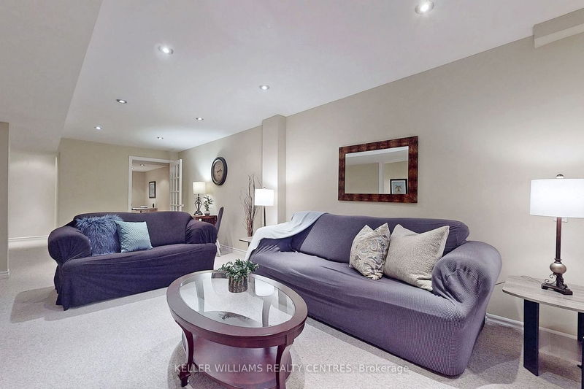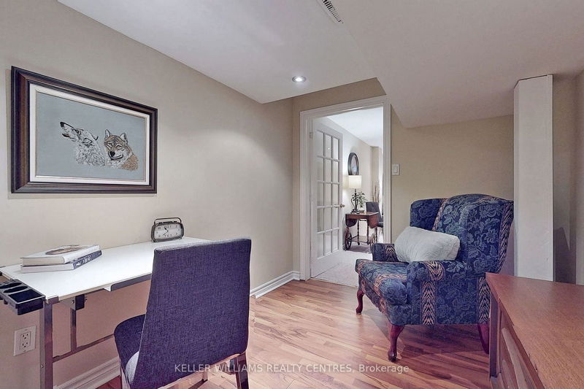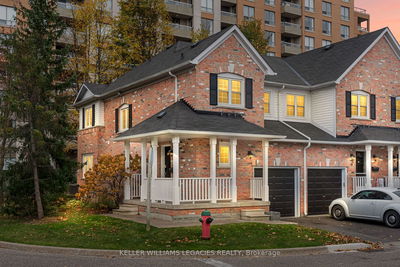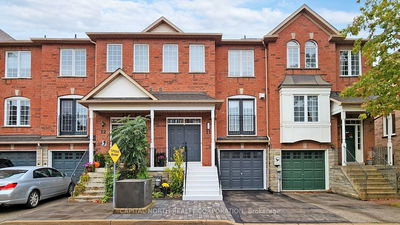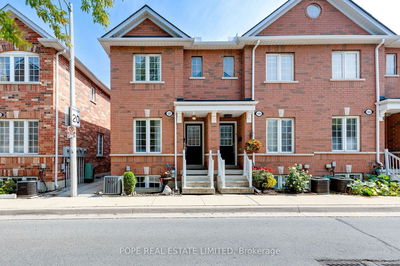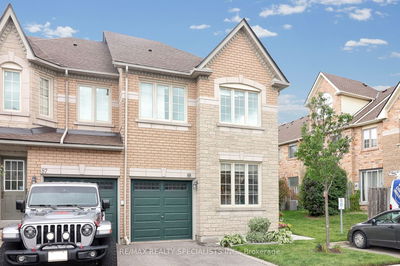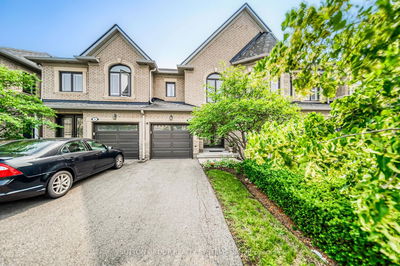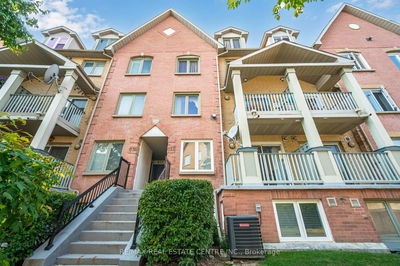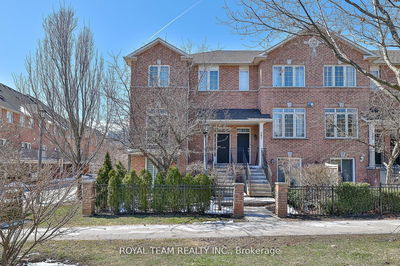Welcome to your new home in the Pepperhill complex! Step into the freshly painted main floor, flooded with natural light, creating a bright and airy ambiance that welcomes you home. The main floor is perfect for both daily living & entertaining guests with high ceilings that enhance the overall sense of space. Hardwood floors seamlessly flow from the main floor to the second floor, creating a cohesive and stylish atmosphere throughout. The second floor boasts a family room with a vaulted ceiling, providing a cozy retreat for relaxation or quality family time. The design not only enhances the aesthetic appeal but also ensures a spacious & inviting environment.The finished basement provides additional living space with a rec room and an office that offers additional flexibility to suit your lifestyle. Whether you need a home office, a playroom, or a cozy den, this versatile space is ready to accommodate your needs. Don't miss the opportunity to make this house your home!
Property Features
- Date Listed: Monday, November 13, 2023
- Virtual Tour: View Virtual Tour for 175-190 Harding Boulevard W
- City: Richmond Hill
- Neighborhood: North Richvale
- Major Intersection: Yonge St / Major Mackenzie
- Full Address: 175-190 Harding Boulevard W, Richmond Hill, L4C 0J9, Ontario, Canada
- Kitchen: Granite Counter, Pot Lights, Ceramic Floor
- Living Room: Crown Moulding, Open Concept, Hardwood Floor
- Family Room: Vaulted Ceiling, Gas Fireplace, Hardwood Floor
- Listing Brokerage: Keller Williams Realty Centres - Disclaimer: The information contained in this listing has not been verified by Keller Williams Realty Centres and should be verified by the buyer.


