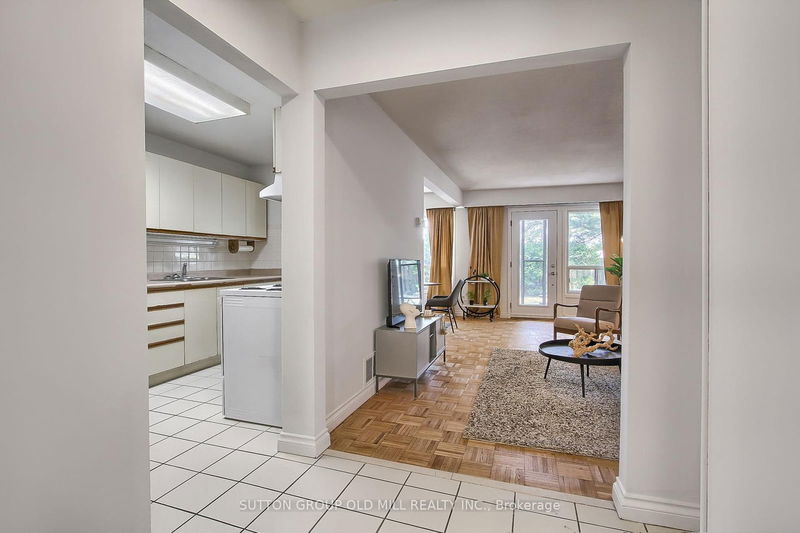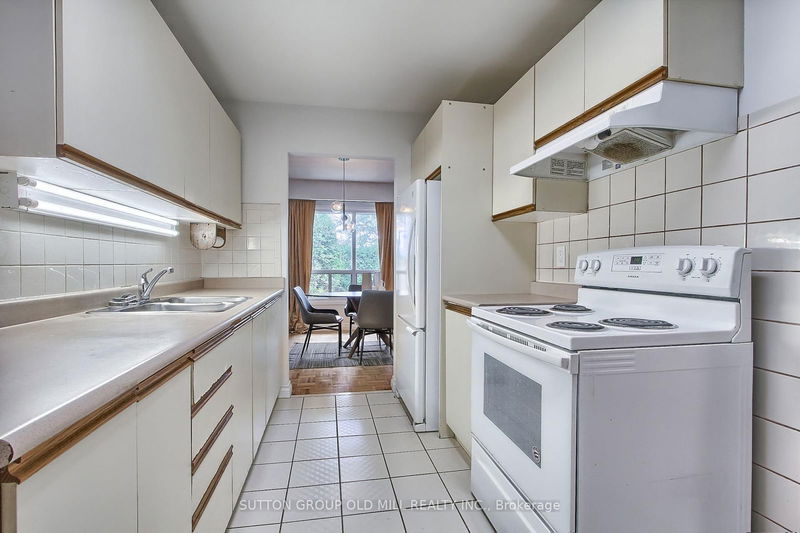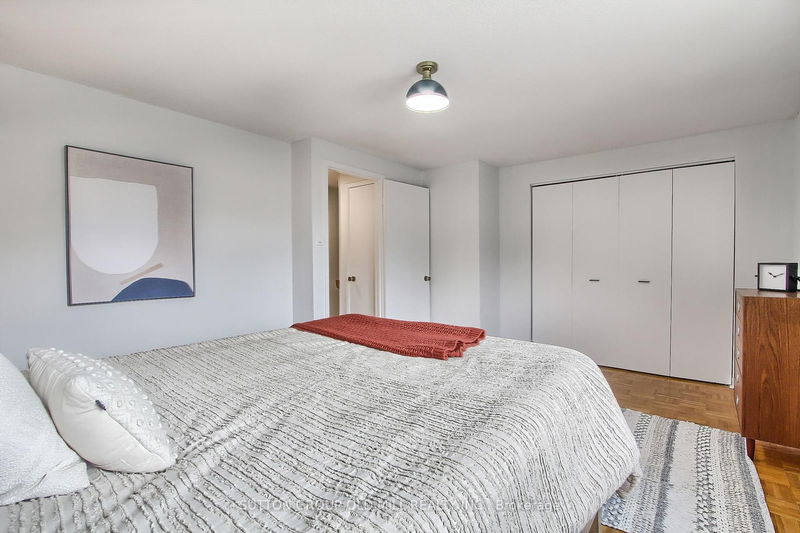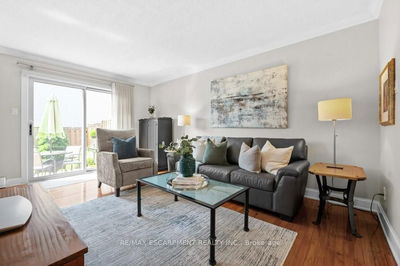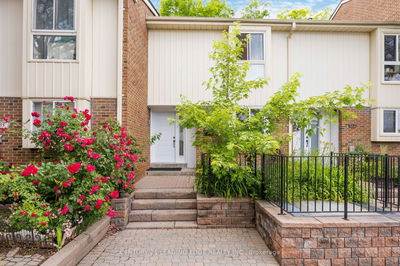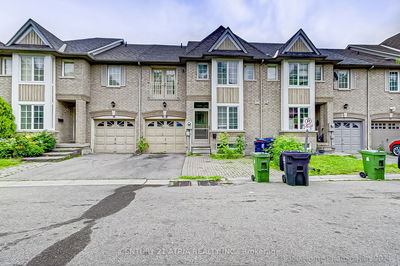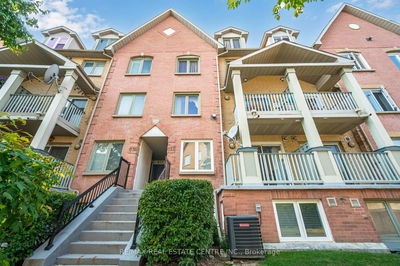Welcome to the prime North Richvale neighborhood! Offered on the market for the first time in 49 years. This sunlit, deceptively spacious 3-bedroom townhome features an and inviting entrance with a convenient 2-piece powder room. The eat-in kitchen is ready for your personal touch and creativity. The expansive L-shaped living/dining area provides ample space for family gatherings and opens directly to the back garden.Upstairs, you'll find three generously sized bedrooms. The Primary bedroom offers wall-to-wall closets and large windows that fill the space with natural light. The second and third bedrooms also feature double closets and plenty of sunlight.The home boasts a practical layout with a fully finished basement that includes excellent storage options, a large recreation room, and a small bedroom or home office. Enjoy a short stroll to Hillcrest Mall, Yonge Street, public transit, grocery stores, highly-rated schools, parks, restaurants, and cafe's. Plus, you're just a quick drive away from Highway 407, Highway 7, and Highway 404. This is an estate sale so the home is being sold "as is, where is".
Property Features
- Date Listed: Monday, September 09, 2024
- City: Richmond Hill
- Neighborhood: North Richvale
- Major Intersection: CARRVILLE RD AND YONGE ST
- Full Address: 45-11 Plaisance Road, Richmond Hill, L4C 5H1, Ontario, Canada
- Living Room: Parquet Floor, W/O To Garden, Combined W/Dining
- Kitchen: Eat-In Kitchen, Ceramic Floor, Ceramic Back Splash
- Listing Brokerage: Sutton Group Old Mill Realty Inc. - Disclaimer: The information contained in this listing has not been verified by Sutton Group Old Mill Realty Inc. and should be verified by the buyer.





