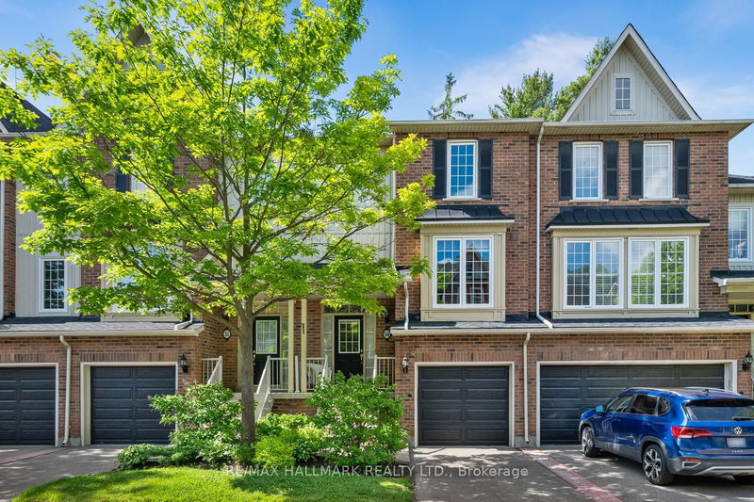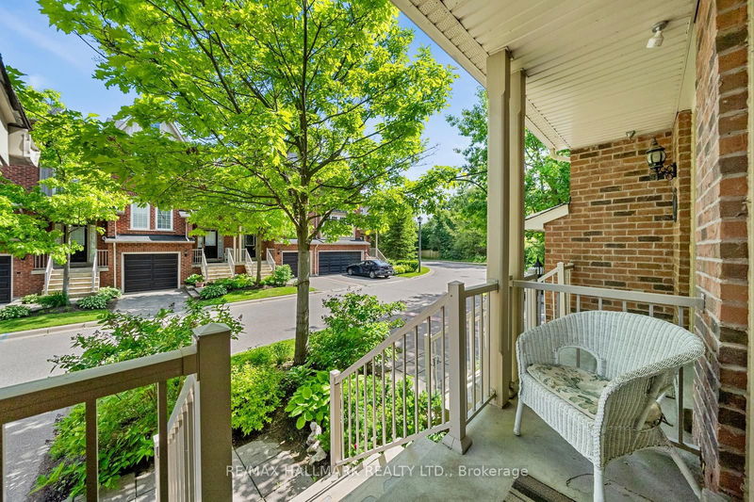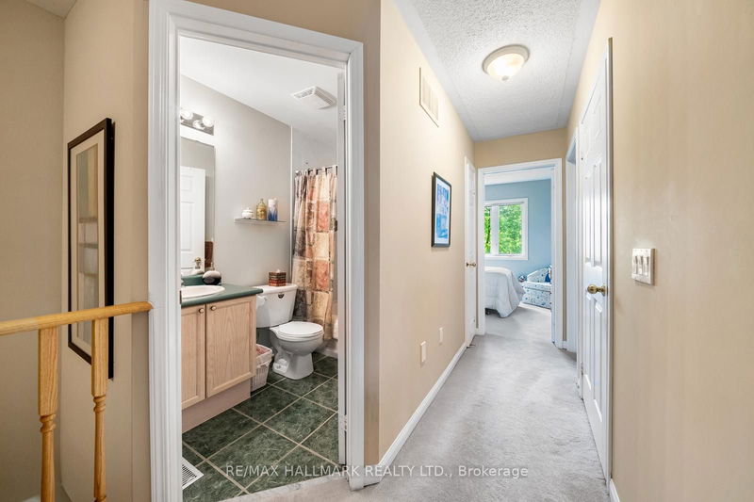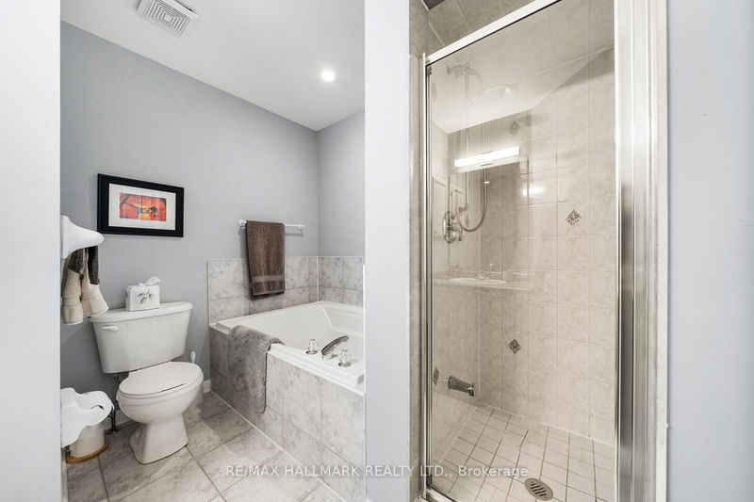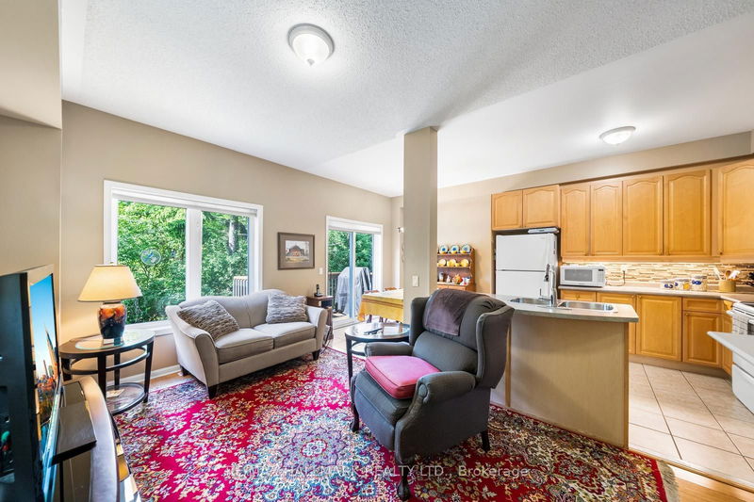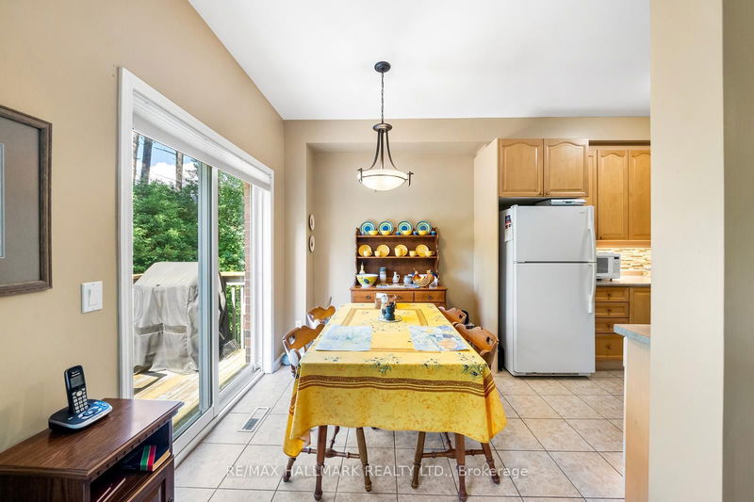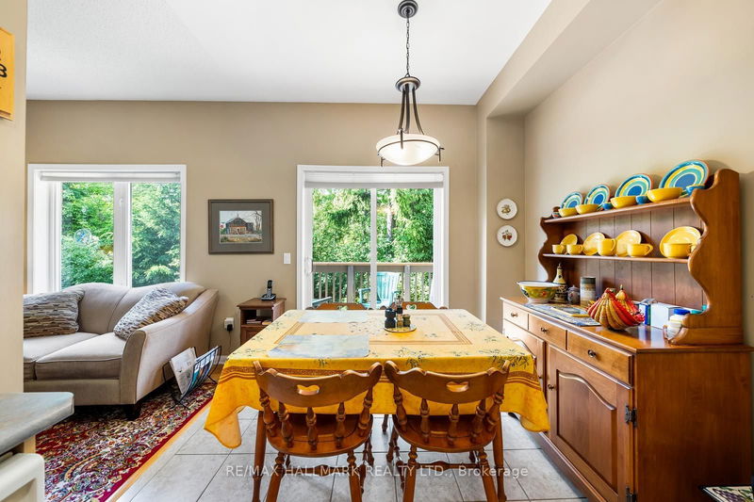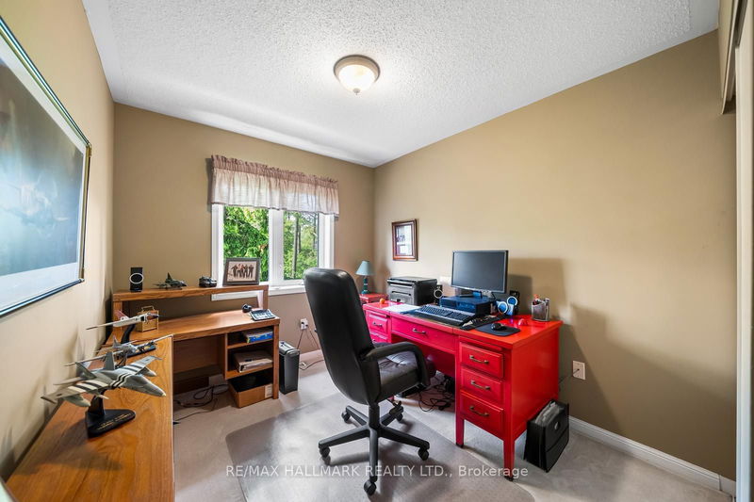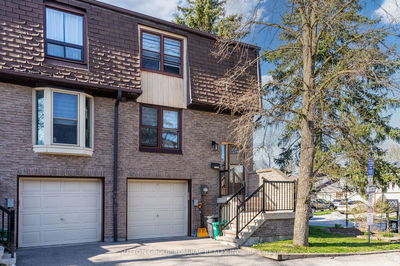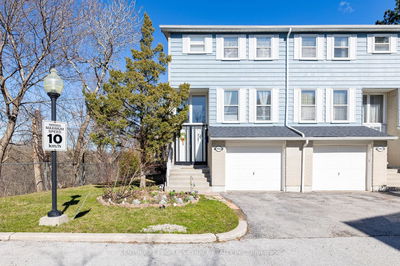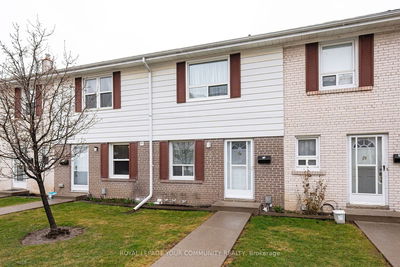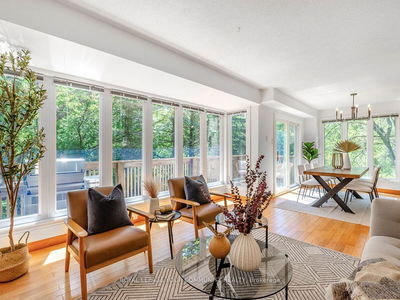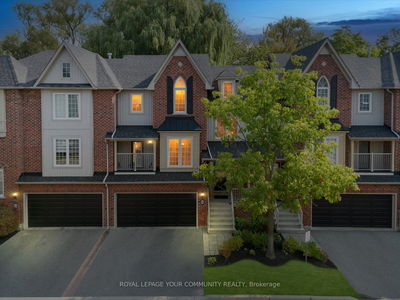Welcome to your perfect family home located in the prime area of Richmond at Yonge St and Elgin Mills Road. This charming residence features 3 spacious bedrooms and 3 modern bathrooms. Enjoy the convenience of garage access from the basement and an upstairs laundry room. The master bedroom boasts a walk-in closet and a 3-piece ensuite. Relax by the cozy gas fireplace in the family room, with the breakfast area opening to a private Deck, which overviews the private backyard with no neighboring views. The walkout basement adds additional space and potential. Don't miss out on this exceptional home!
Property Features
- Date Listed: Monday, June 03, 2024
- Virtual Tour: View Virtual Tour for 50-100 Elgin Mills Road W
- City: Richmond Hill
- Neighborhood: Westbrook
- Major Intersection: Yonge & Elgin Mills
- Full Address: 50-100 Elgin Mills Road W, Richmond Hill, L4C 0R8, Ontario, Canada
- Living Room: Combined W/Dining, Hardwood Floor, Window
- Kitchen: Ceramic Floor, Combined W/Br, Open Concept
- Family Room: Hardwood Floor, Gas Fireplace, Open Concept
- Listing Brokerage: Re/Max Hallmark Realty Ltd. - Disclaimer: The information contained in this listing has not been verified by Re/Max Hallmark Realty Ltd. and should be verified by the buyer.

