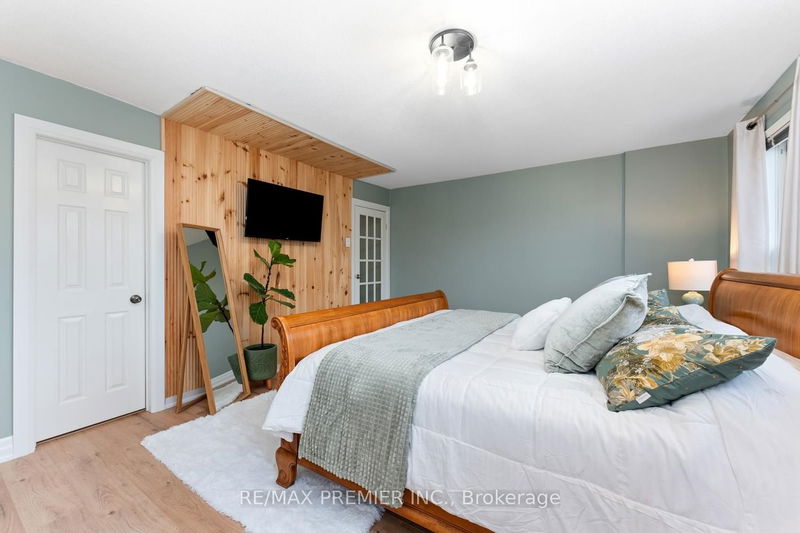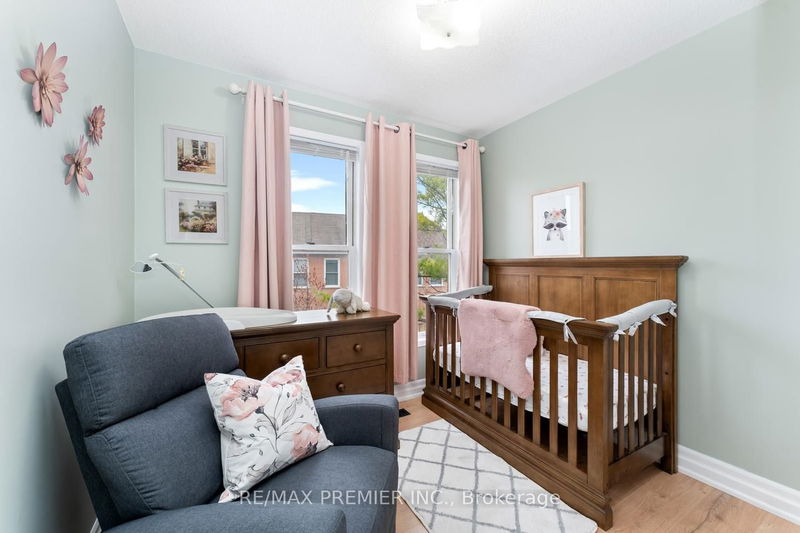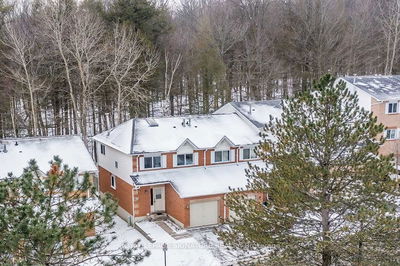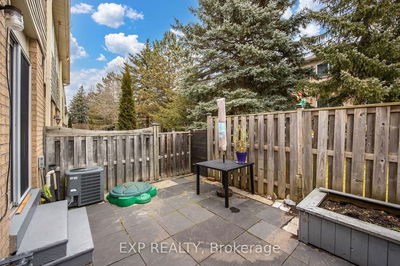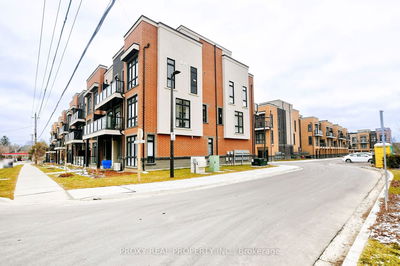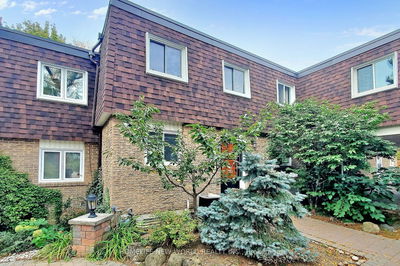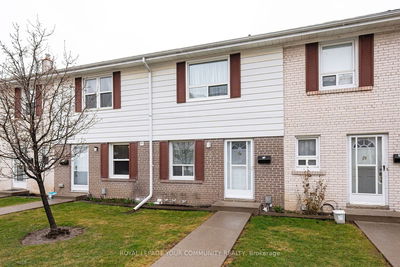Welcome to this stunning end unit townhouse, nestled on a quiet & family-friendly street in the heart of a vibrant community. This home offers unparalleled convenience with its proximity to numerous amenities, making daily life both comfortable & enjoyable. This home stands out as one of the rare end units, offering a wider backyard & the unique side lot grass for additional green space. Lowest condo fees in the area, providing excellent value. The main floor features engineered hardwood, adding warmth & elegance to the living spaces. The modern kitchen boasts porcelain tiles, S/S appliances & an oversized island that opens to the living room, creating a seamless flow ideal for entertaining guests. Natural light floods the home with large windows throughout, creating a bright & welcoming atmosphere. The finished basement adds valuable living space with a spacious Rec room, direct access to the garage & a W/O to the private fenced lot. Don't miss this rare opportunity*VIEW VIRTUAL TOUR*
Property Features
- Date Listed: Tuesday, April 23, 2024
- Virtual Tour: View Virtual Tour for 46 Wyatt Lane
- City: Aurora
- Neighborhood: Bayview Wellington
- Full Address: 46 Wyatt Lane, Aurora, L4G 7E4, Ontario, Canada
- Living Room: Hardwood Floor, Open Concept, Large Window
- Kitchen: Porcelain Floor, Quartz Counter, Stainless Steel Appl
- Listing Brokerage: Re/Max Premier Inc. - Disclaimer: The information contained in this listing has not been verified by Re/Max Premier Inc. and should be verified by the buyer.


















