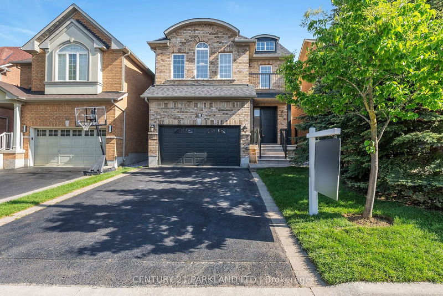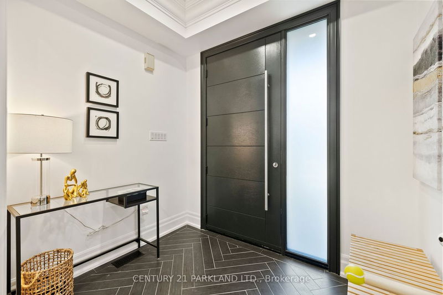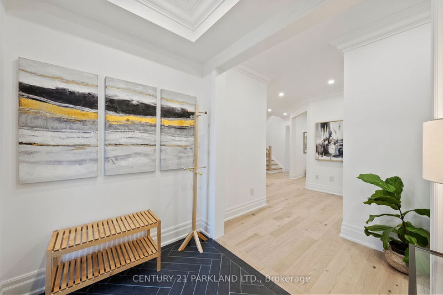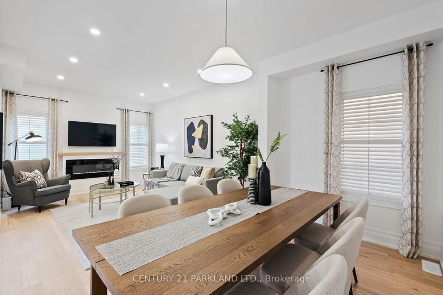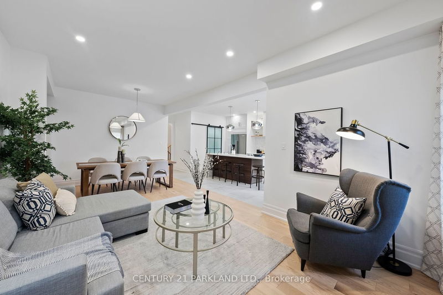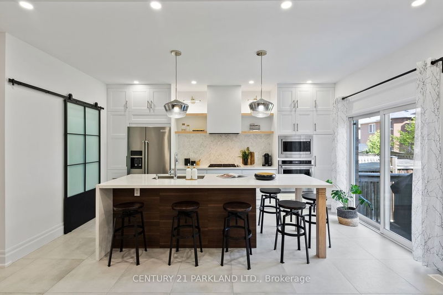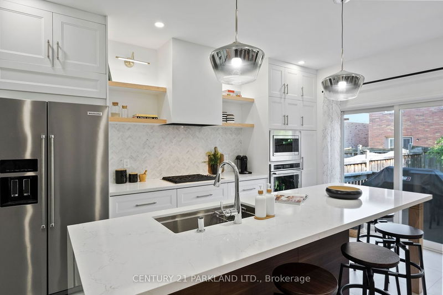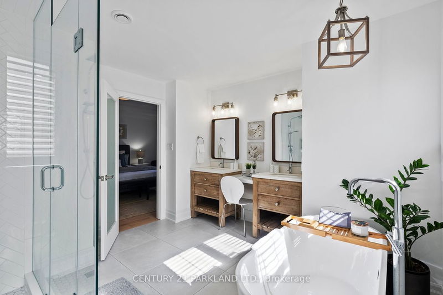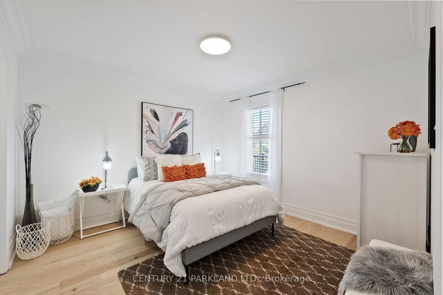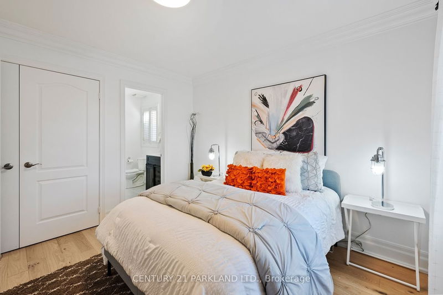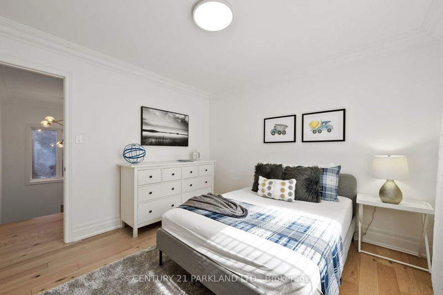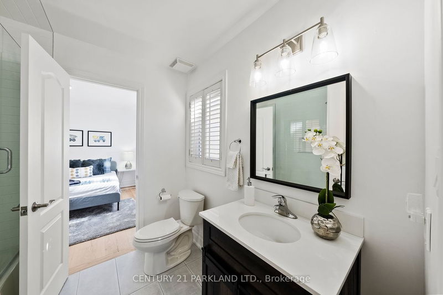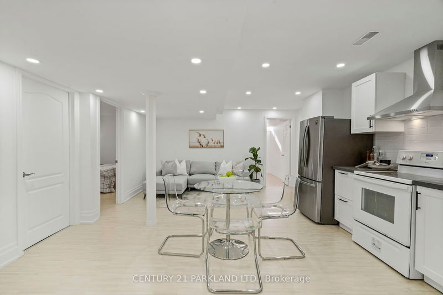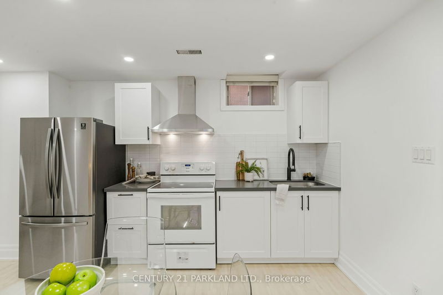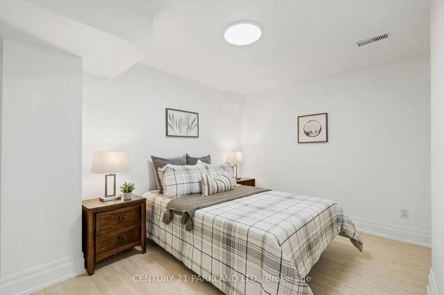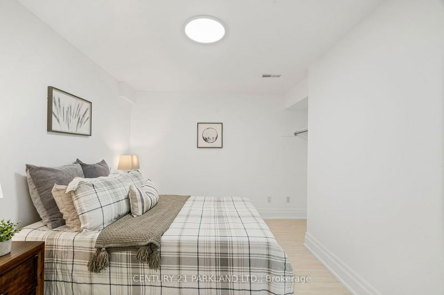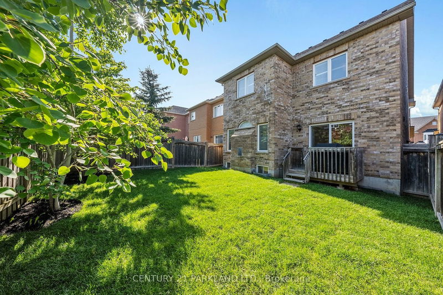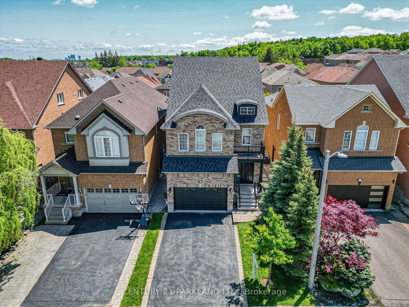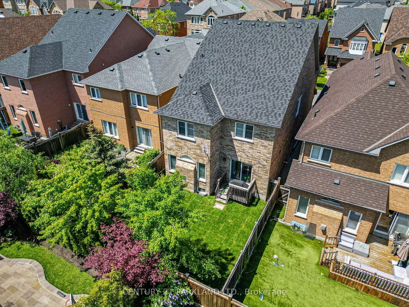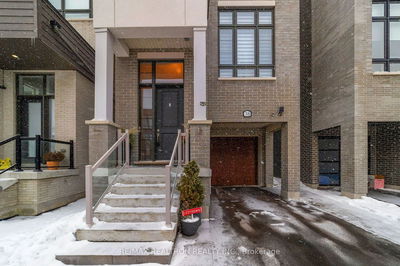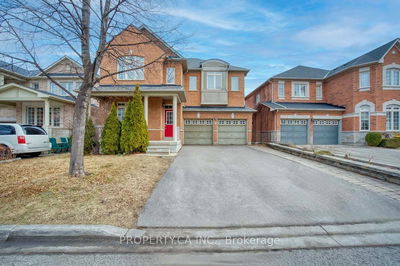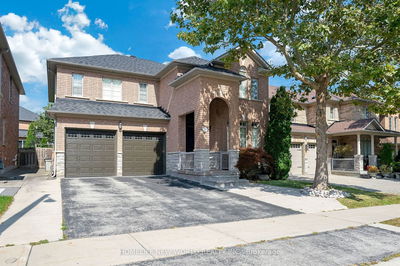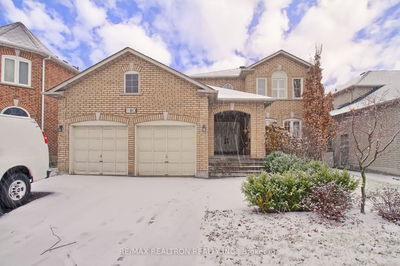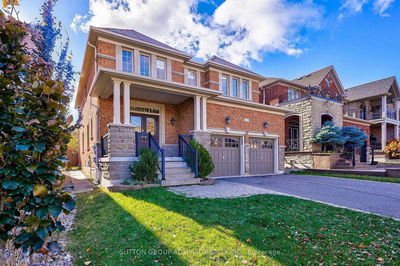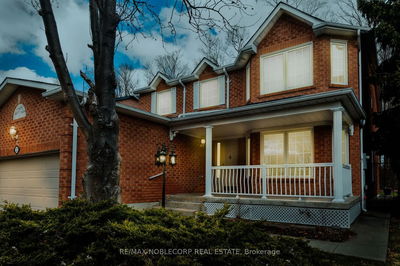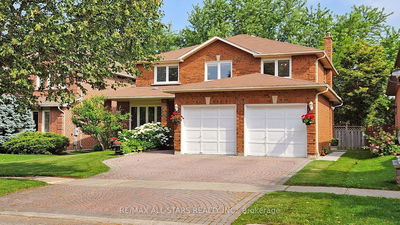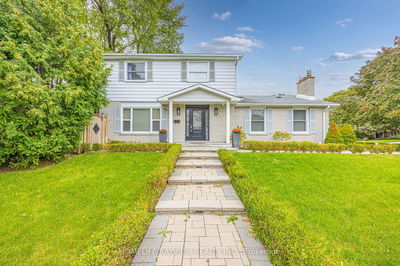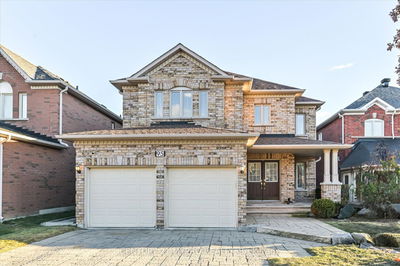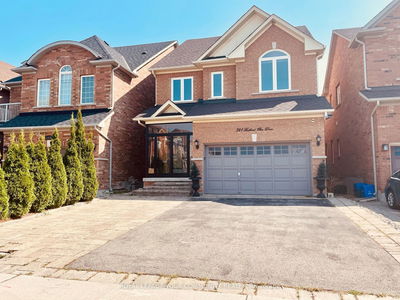Welcome home to 81 Serene Way in Thornhill Woods where true serenity awaits you on this child-safe street. Lifted from the pages of a magazine, this impeccably renovated & lovingly maintained home exudes charm & elegance. A newly landscaped front entrance & limestone porch leads you to a lrg 7.5ft fiberglass door. This all brick detached home has 4 bdrms, 2821sqft (as per MPAC) w/an additional room off of the primary suite that can be turned into your dream walk-in closet/nursery/office/gym. The entire house is fully renovated w/modern designer finishes including oak hrdwd flrs & 8 baseboards throughout, top-of-the-line s/s kitchen appliances w/wall-mounted oven & microwave, stunning 9ft waterfall quartz kitchen island that can seat 6 people, marble backsplash, a butler's pantry w/a separate sink & storage. Open-concept family room leads to a south facing backyard. Relax upstairs in the primary bdrm w/a spa-like ensuite. Each of the 3 bright bdrms also has newly finished bathrooms.
Property Features
- Date Listed: Tuesday, February 27, 2024
- Virtual Tour: View Virtual Tour for 81 Serene Way
- City: Vaughan
- Neighborhood: Patterson
- Major Intersection: Bathurst / Rutherford
- Full Address: 81 Serene Way, Vaughan, L4J 9A2, Ontario, Canada
- Living Room: Window, Hardwood Floor, Combined W/Dining
- Kitchen: Eat-In Kitchen, Ceramic Floor, O/Looks Family
- Family Room: Electric Fireplace, Hardwood Floor, Window
- Listing Brokerage: Century 21 Parkland Ltd. - Disclaimer: The information contained in this listing has not been verified by Century 21 Parkland Ltd. and should be verified by the buyer.

