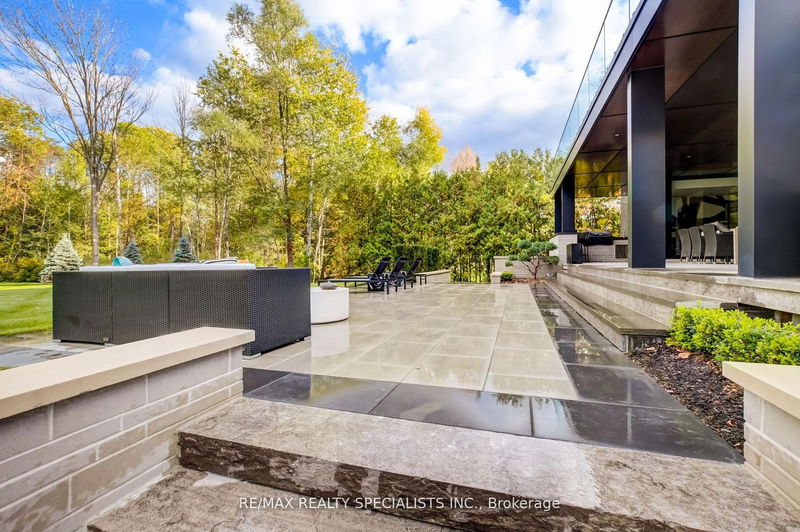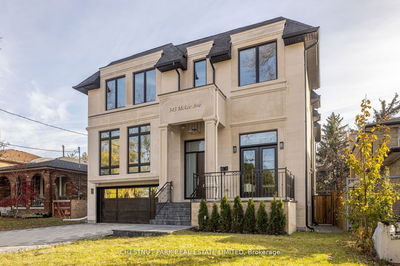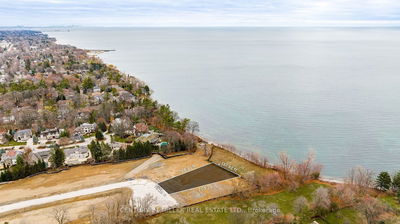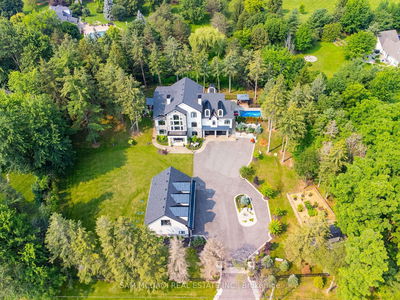Welcome To This Stunning Custom-Built Home On 1.2 Acres. Approx. 8500 Sqft Of Luxurious Living Space. The Latest In Craftsmanship And Sophisticated Design. Gorgeous Entrance With 22' Ceiling, 240 Bottle Refrigerated Wine Cellar, Fireplace, 11' Ceiling In Dining Room. Main Floor Office With Built-In Cabinetry & Herringbone White Oak Hardwood. 2-Piece Powder Room. Custom Kitchen With Incredible Island, Built-In Miele Appliances, Butler's W/I Pantry, Open To Sitting Room (W/O). Great Room Features A Wet Bar & Bar Fridge, Double Sided Fireplace, W/O, Porcelain Floor. Two Primary Bedrooms. Main Floor Primary Has White Oak Herringbone Floor, Built-In Custom Cabinetry, Incredible Ensuite, W/I Closet & W/O To Yard. 2nd Floor Features A Loft, 2nd Primary Bedroom, 2nd Laundry Room + 2 Bedrooms- All With Herringbone Hardwood & Ensuites. Completely Finished W/O Basement. Rec/Games Room, Exercise Room, Steam Shower. Wet Bar & Radiant Heated Floors, Gym With Glass & Mirrored Walls.
Property Features
- Date Listed: Wednesday, February 28, 2024
- Virtual Tour: View Virtual Tour for 16331 7th Concession Road
- City: King
- Neighborhood: Rural King
- Major Intersection: Llyodtown/7th Concession
- Full Address: 16331 7th Concession Road, King, L7B 0E4, Ontario, Canada
- Kitchen: Porcelain Floor, B/I Appliances, Centre Island
- Listing Brokerage: Re/Max Realty Specialists Inc. - Disclaimer: The information contained in this listing has not been verified by Re/Max Realty Specialists Inc. and should be verified by the buyer.




















































