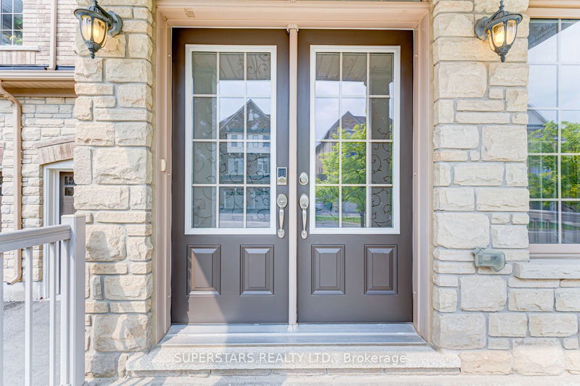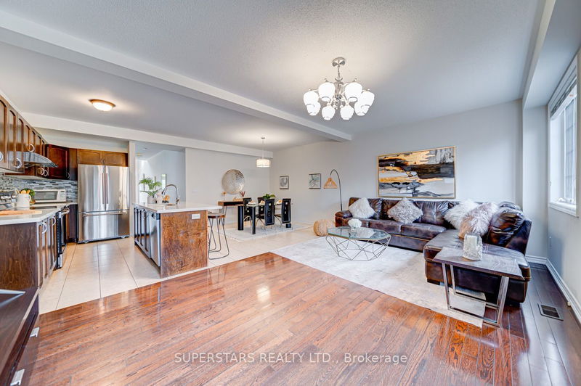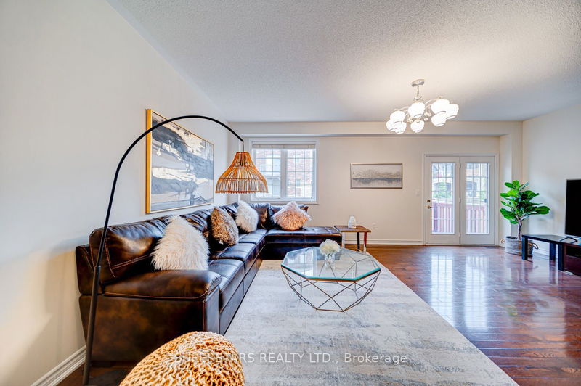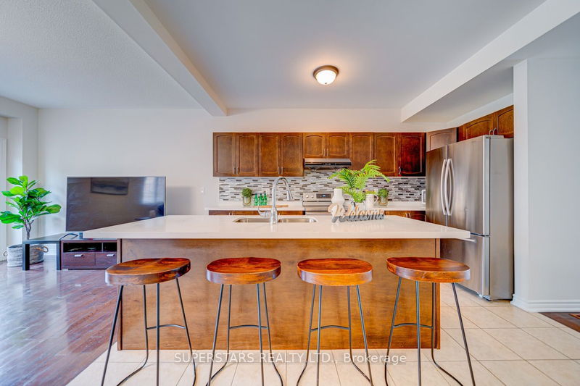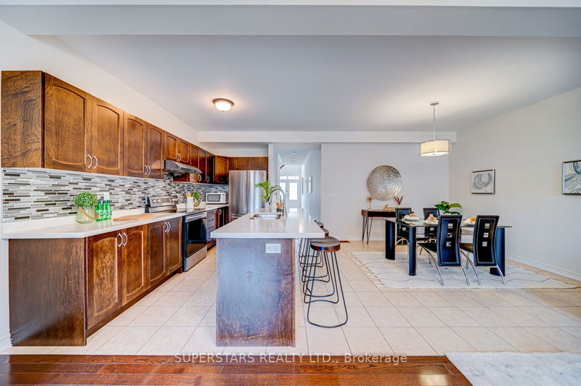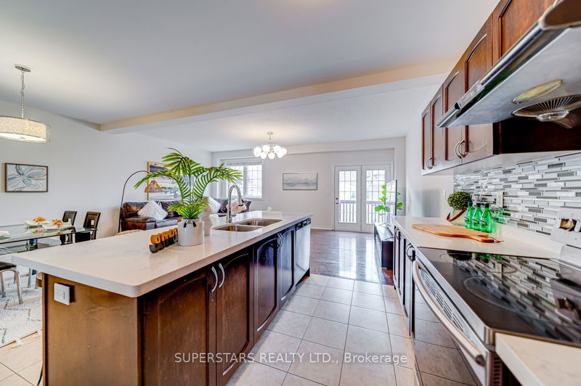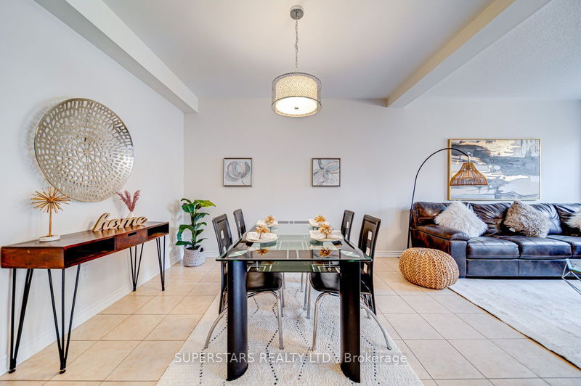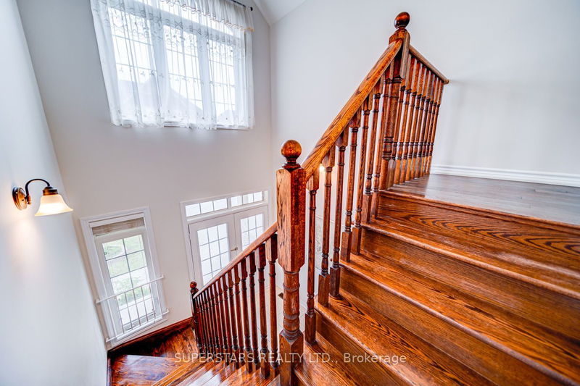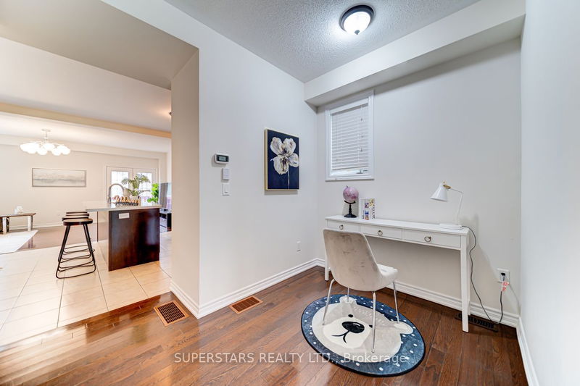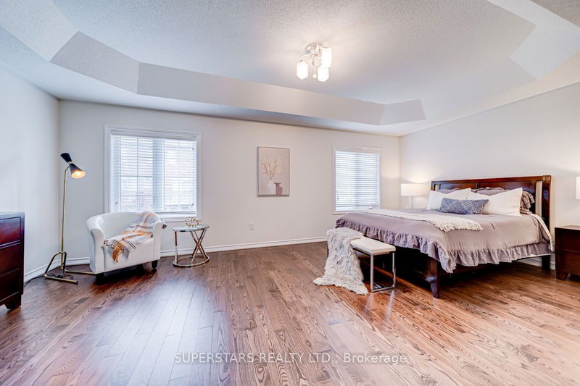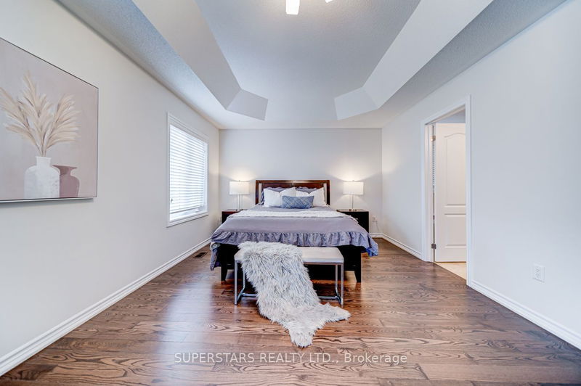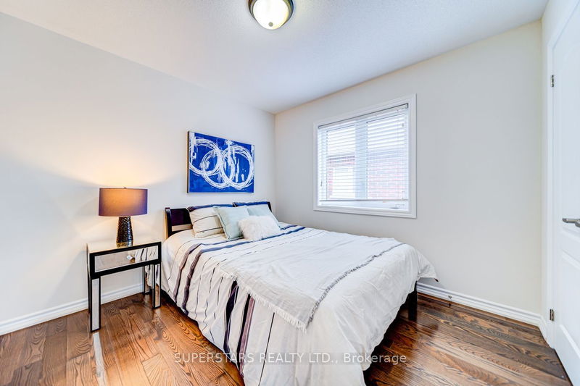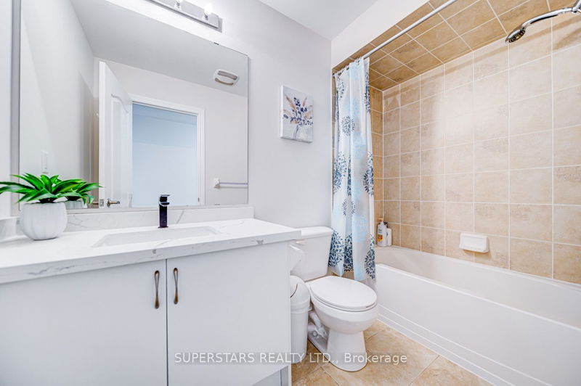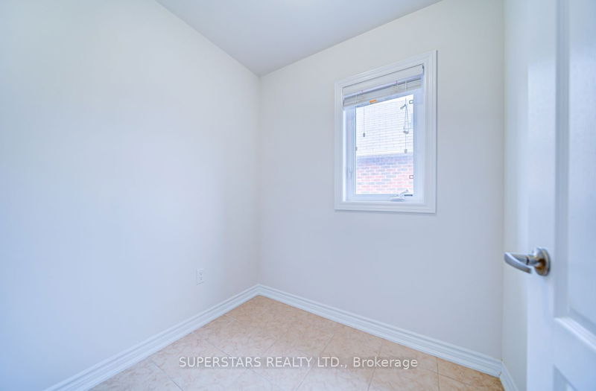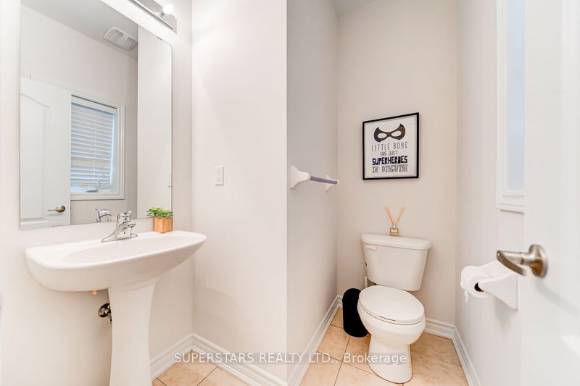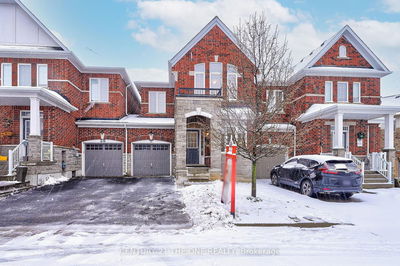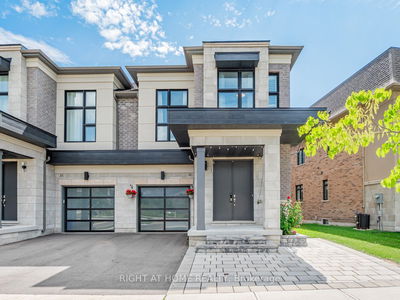Gorgeous Semi-Detached Home With 3 Bedrooms. Luxurious Stone Front, Double French Front Door, 18Ft Ceiling Foyer With Large Window. Bright & Functional Layout. Hardwood Floor Throughout. Upgraded Light Fixtures. Good Size Kitchen With Stone Counter, Stainless Steel Appliances, Backsplash, Center Island With Breakfast Bar. Study Room On Ground Floor. 3 Spacious Bedrooms, 2 Bathrooms & Rough-In Laundry On 2nd Floor, Stone Counter In Bathrooms. Large Master With 9Ft Tray Ceiling, 5Pc Ensuite & Walk-In Closet. Interlock Backyard. 1 Minute Walk To The Park. Close To School, Hwy 404, Costco, Library, Community Center, Shops, Banks, Supermarket...
Property Features
- Date Listed: Friday, March 01, 2024
- City: Markham
- Neighborhood: Victoria Square
- Major Intersection: Woodbine/Elgin Mills
- Full Address: 10 Bishop's Gate, Markham, L6C 0T8, Ontario, Canada
- Living Room: Hardwood Floor, O/Looks Backyard, W/O To Yard
- Kitchen: Stone Counter, Stainless Steel Appl, Backsplash
- Listing Brokerage: Superstars Realty Ltd. - Disclaimer: The information contained in this listing has not been verified by Superstars Realty Ltd. and should be verified by the buyer.


