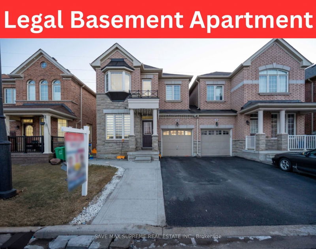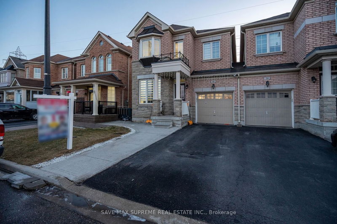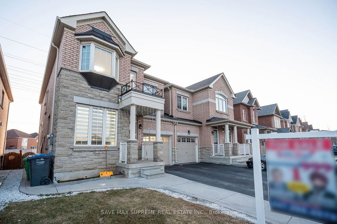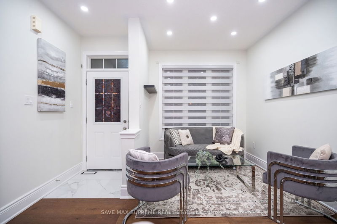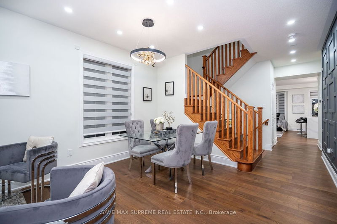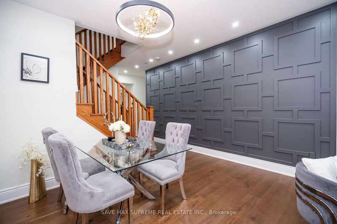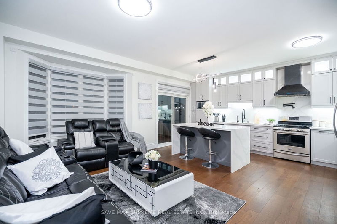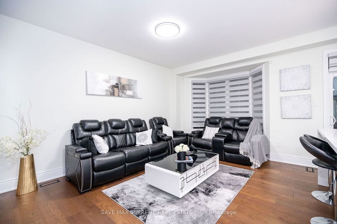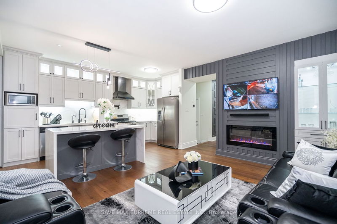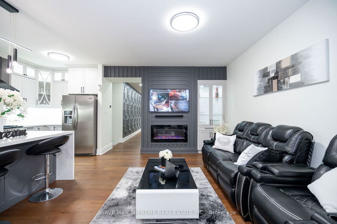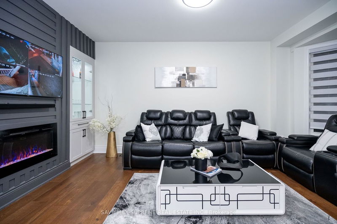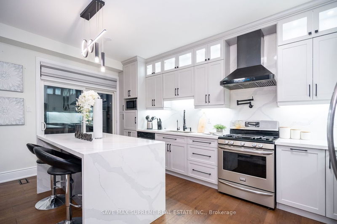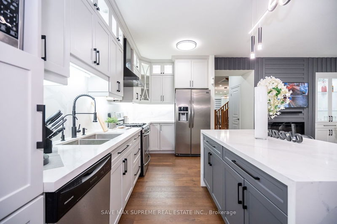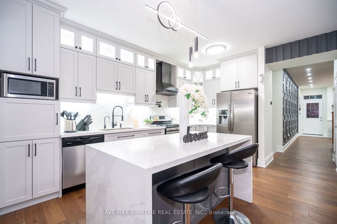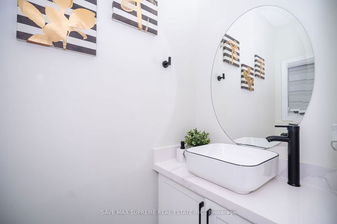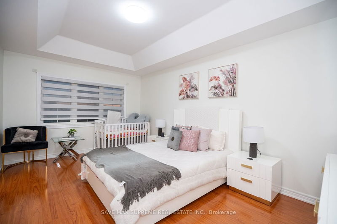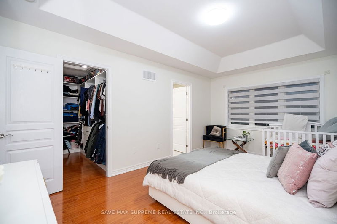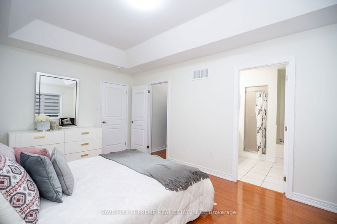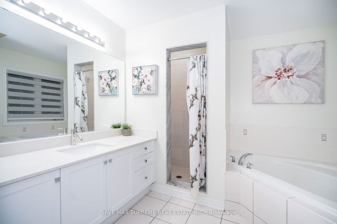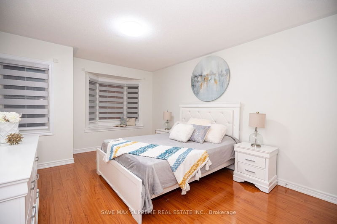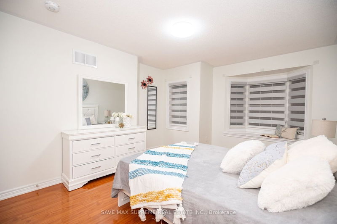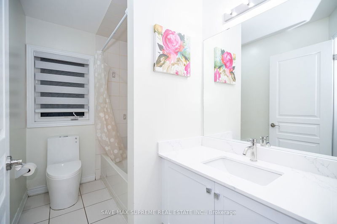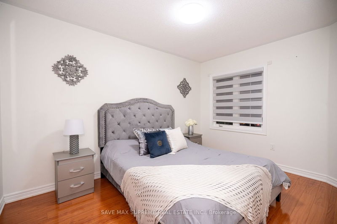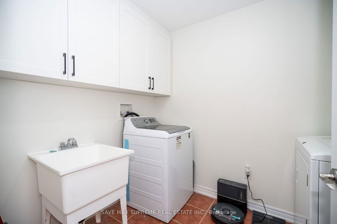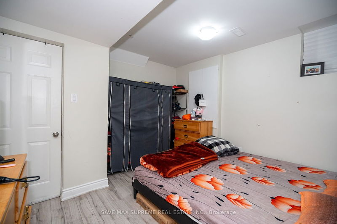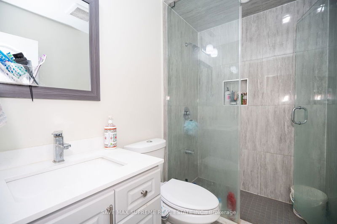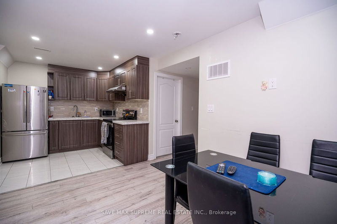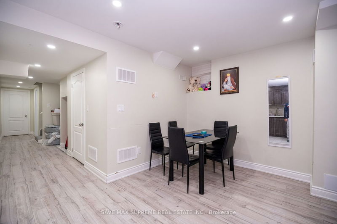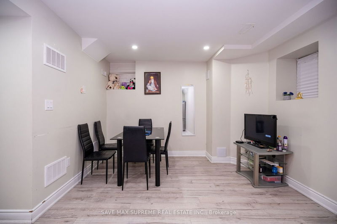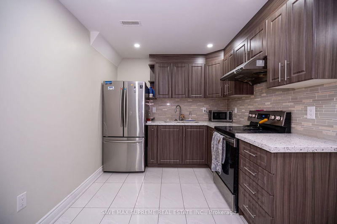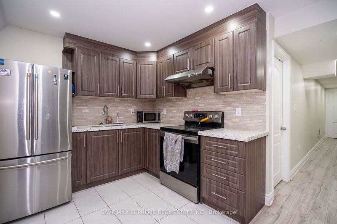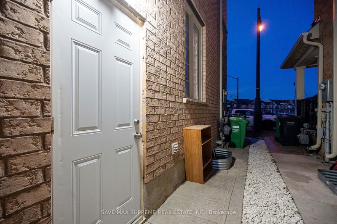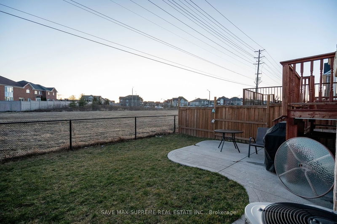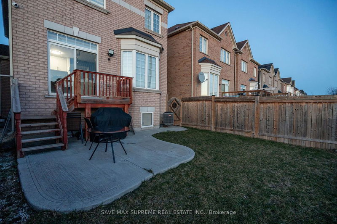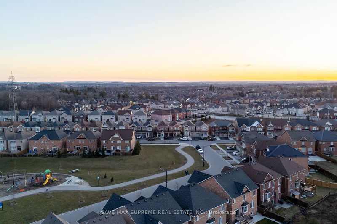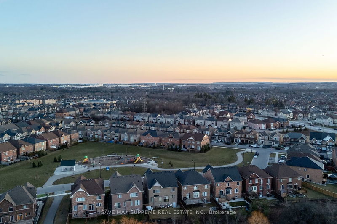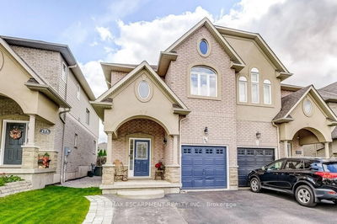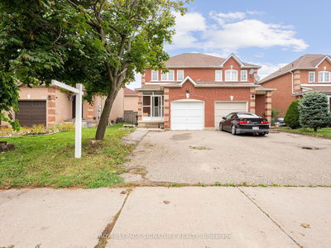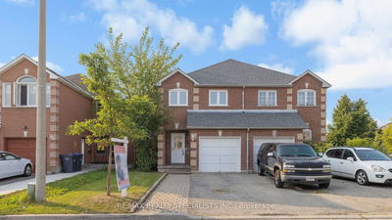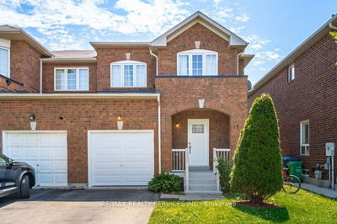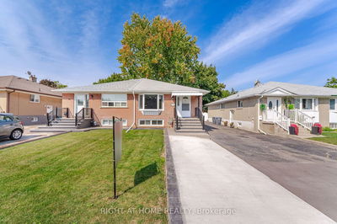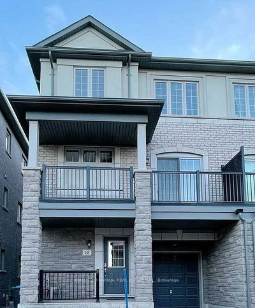Welcome to this Exquisite Fully-Upgraded Park-facing Semi-detached 3+2 Bedroom home in the Prestigious Credit Valley Area. With a Stone Front Elevation, this property features a Legal Second Dwelling with Separate Entrance. Inside, enjoy Living, Dining and separate Family Room with Fireplace, Modern Chef-Delight Kitchen with Huge Separate Island. Upgrades include Hardwood Flooring, 9-ft Ceiling, Solid Oak-Staircase. The Master Bedroom comes with 5-pc Ensuite and Walk-in Closet. 2 other Good-Size Bedroom's and Laundry on the upper floor. Separate entrance for Basement with 2 Bedrooms, Spacious Living Area and Brand New Kitchen. Park in Front of the house & No Houses in the back. Lot's of Pot lights! No carpet in the house! This is an opportunity not to be missed!
Property Features
- Date Listed: Saturday, March 09, 2024
- City: Brampton
- Neighborhood: Credit Valley
- Major Intersection: Queen St/ James Potter Rd
- Full Address: 40 Borrelli Drive, Brampton, L6Y 5W9, Ontario, Canada
- Family Room: Hardwood Floor, Fireplace, Window
- Kitchen: Quartz Counter, Stainless Steel Appl, Open Concept
- Kitchen: Granite Counter, Stainless Steel Appl, Backsplash
- Living Room: Laminate, Window, Open Concept
- Listing Brokerage: Save Max Supreme Real Estate Inc. - Disclaimer: The information contained in this listing has not been verified by Save Max Supreme Real Estate Inc. and should be verified by the buyer.

