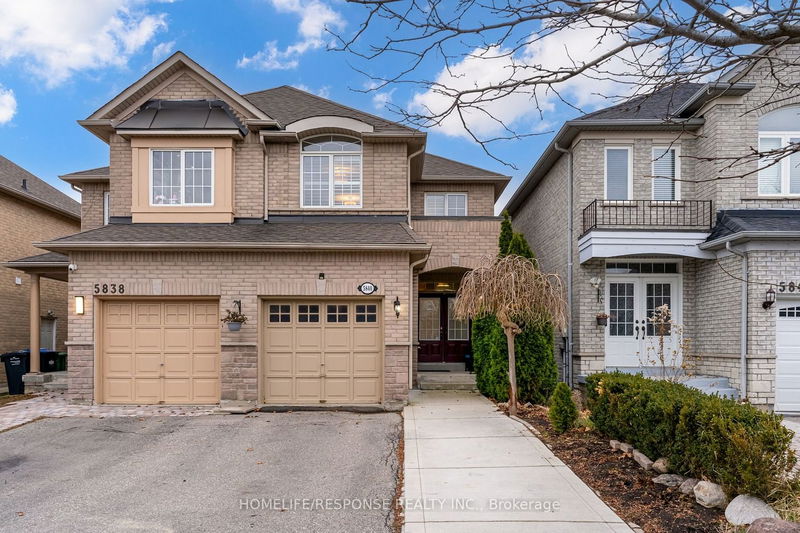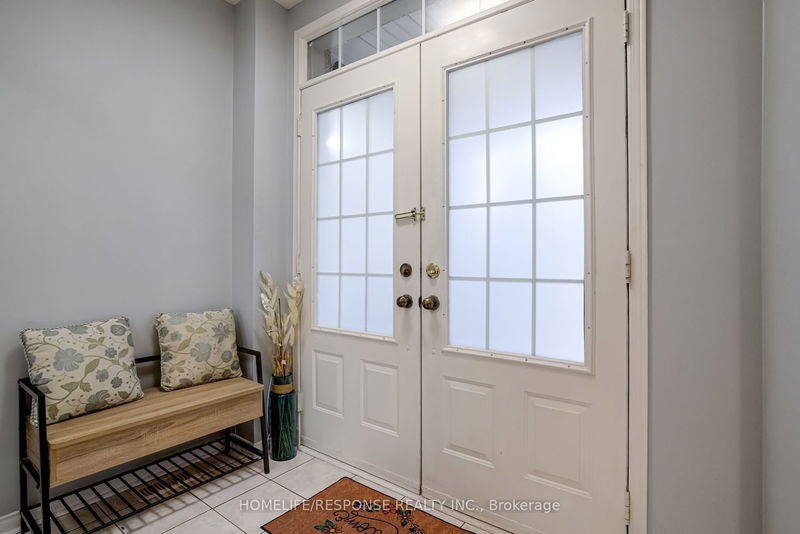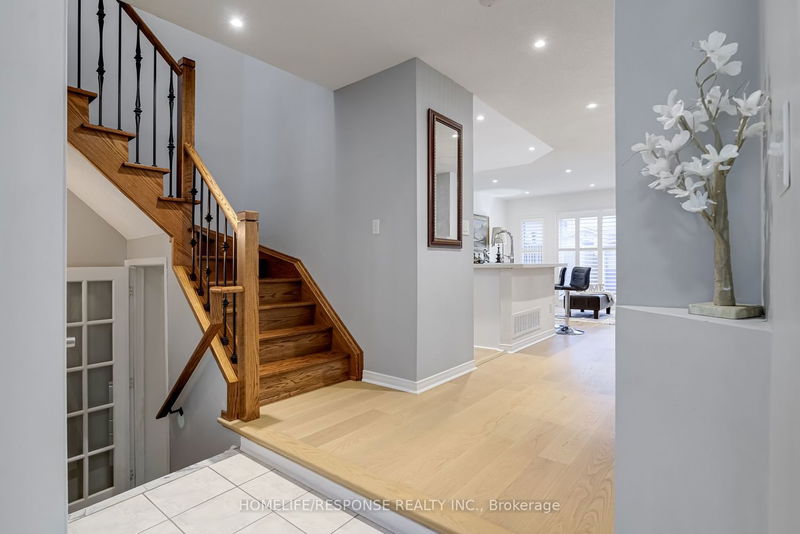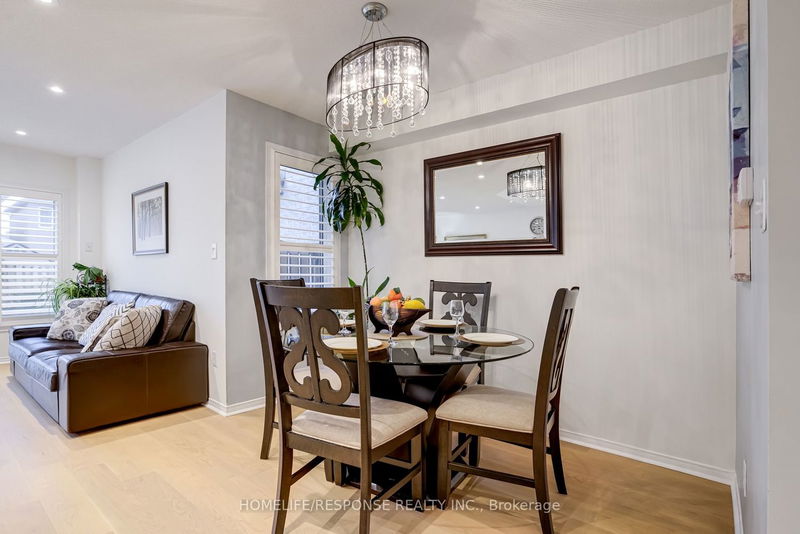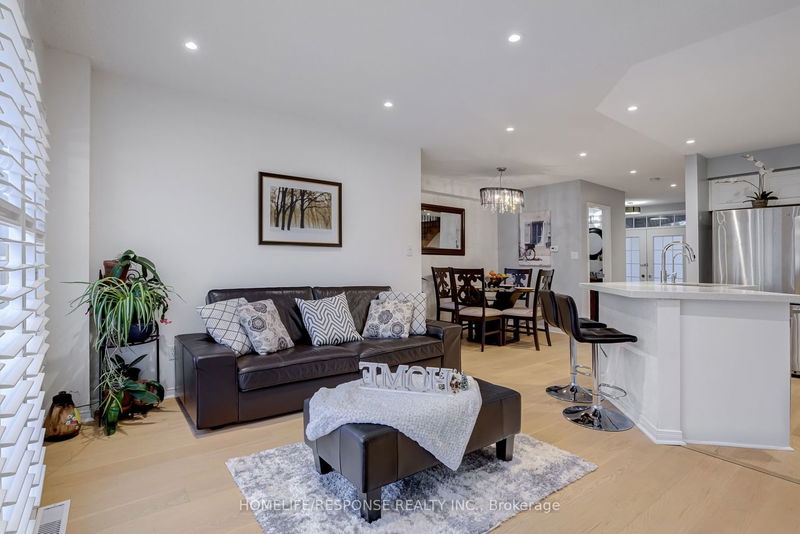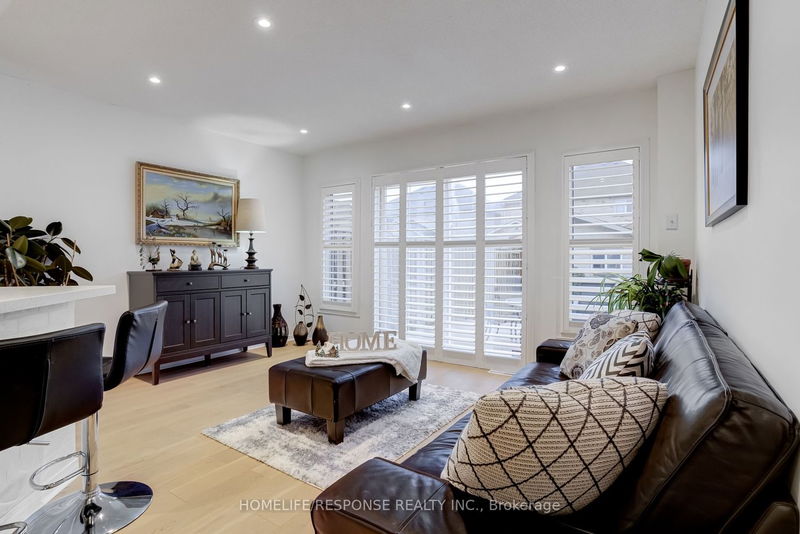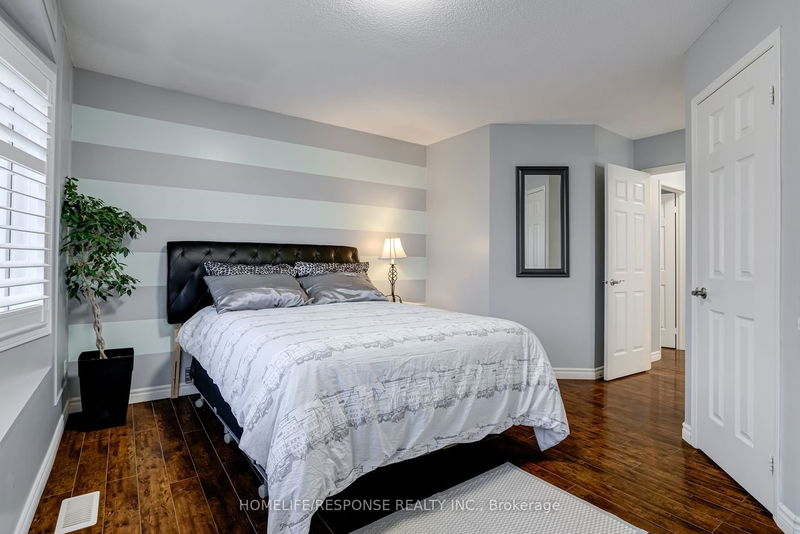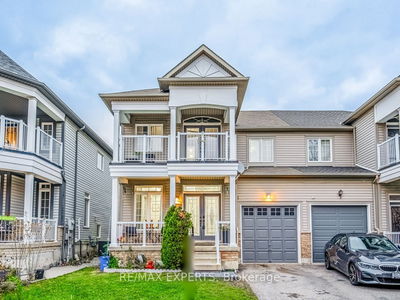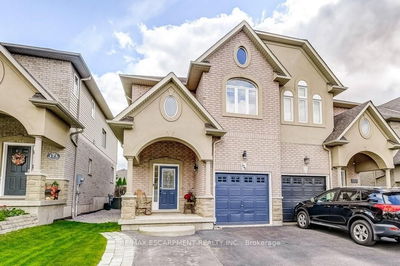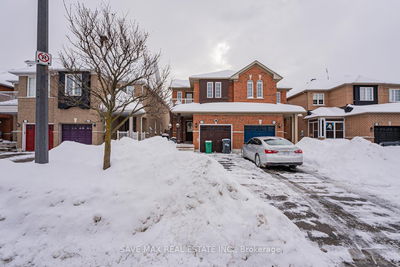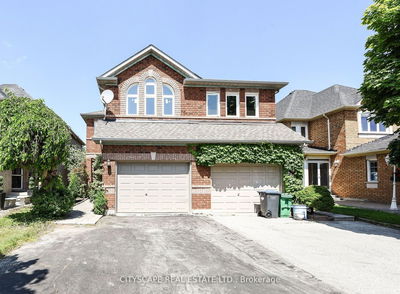Beautiful 3+1 Bedroom Semi-Detached in Prime Churchill Meadows Location. Bright Open Concept Living Room with Walk-out to Yard. Pot Lights on Main Floor & Basement. New Engineered Hardwood Floors. Updated Kitchen with S/S Appliances, Gas Range, Breakfast Counters (Quartz). Second Floor Family Room/Den, Open Concept, High Ceilings Leading to Bedrooms. Upgraded Bath with Glass Shower, Vanity & Quartz Counter. Finished Basement with Extra Bedroom, Modern Bath & Modern Kitchen. New Stairs with Iron Railings. Stamped Concrete patio & Storage Shed in the Backyard. New Concrete Extended Driveway for Extra Parking. Access to Garage from Inside. Front Porch with Double Door Entrance. Spacious Foyer with Mirrored Closet, Modern Paint Throughout. Convenient Location - Steps to Schools, Community Centre, Shopping Centres. Close to Hwy 407, 403, & 401.
Property Features
- Date Listed: Friday, December 01, 2023
- Virtual Tour: View Virtual Tour for 5840 Raftsman Cove N/A
- City: Mississauga
- Neighborhood: Churchill Meadows
- Major Intersection: Ninth Line And Lacman Trail
- Living Room: Open Concept, Hardwood Floor, W/O To Patio
- Kitchen: Open Concept, Quartz Counter, Breakfast Bar
- Family Room: Open Concept, Hardwood Floor, California Shutters
- Kitchen: Quartz Counter, Hardwood Floor, Pot Lights
- Listing Brokerage: Homelife/Response Realty Inc. - Disclaimer: The information contained in this listing has not been verified by Homelife/Response Realty Inc. and should be verified by the buyer.

