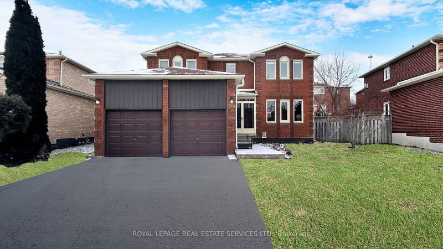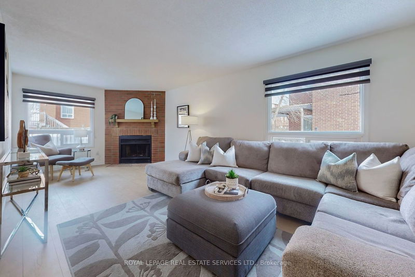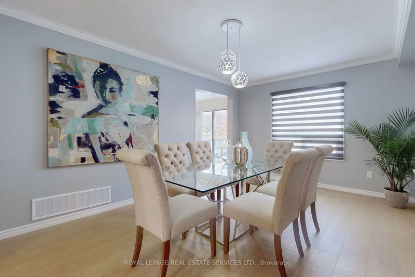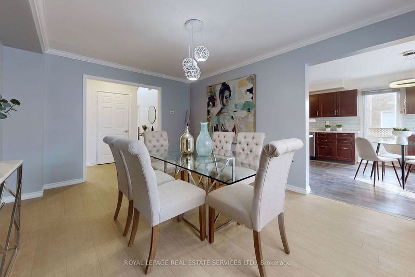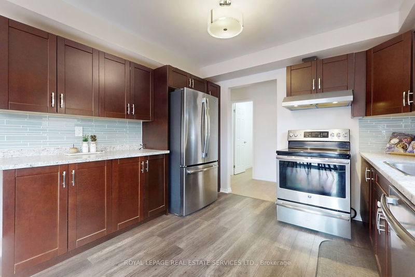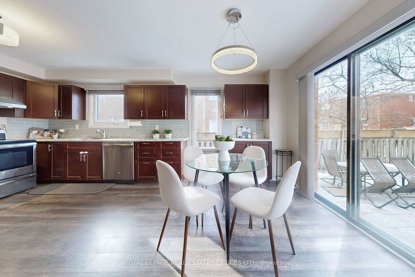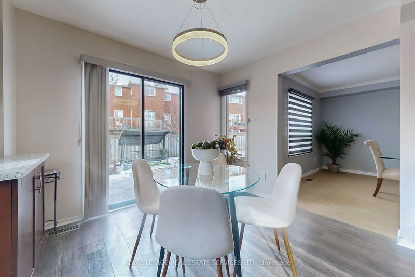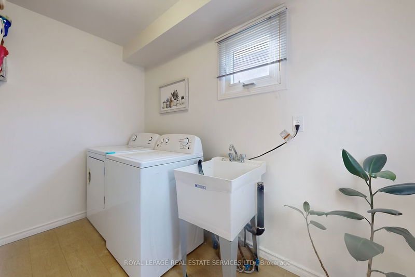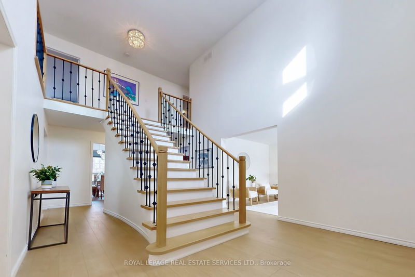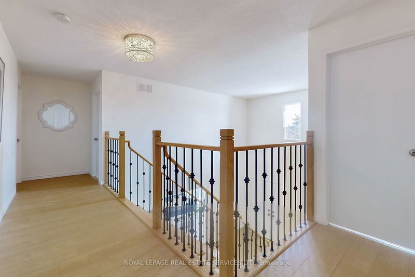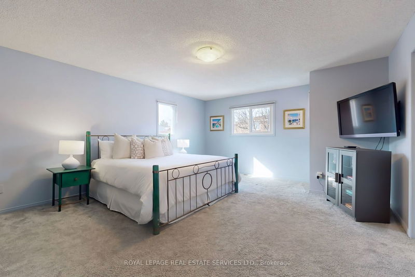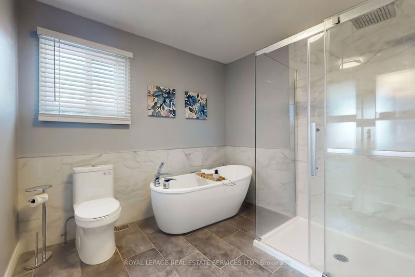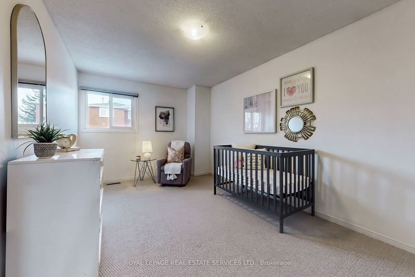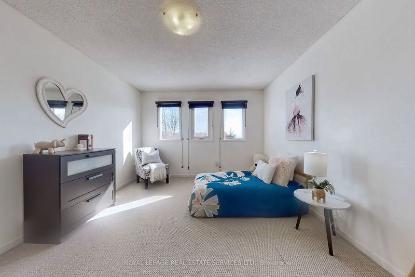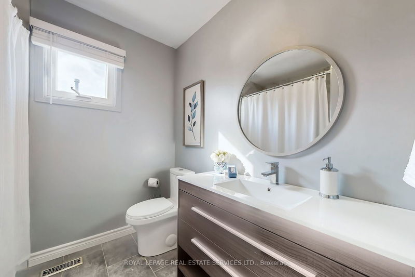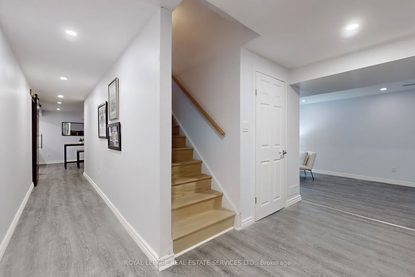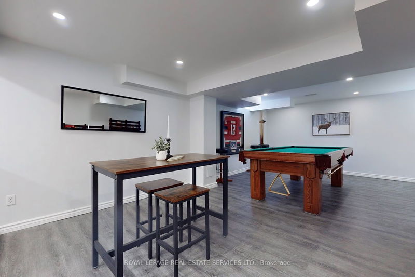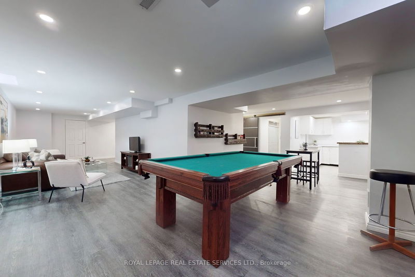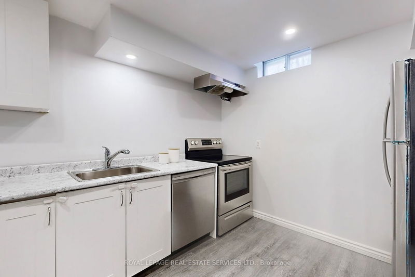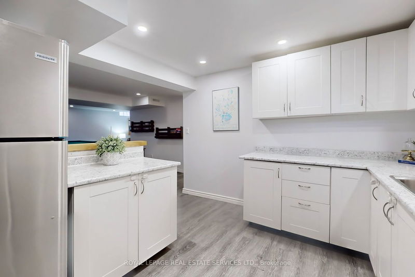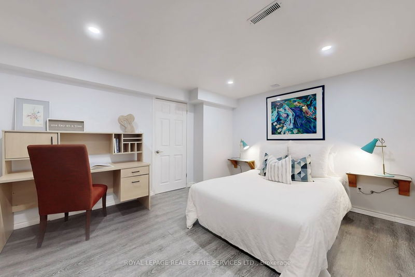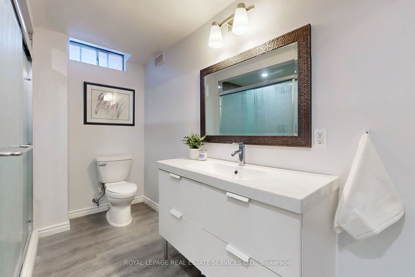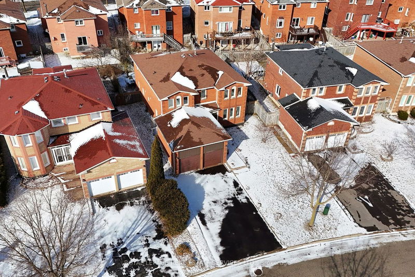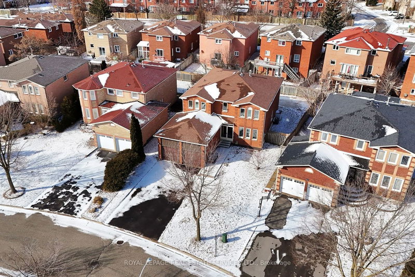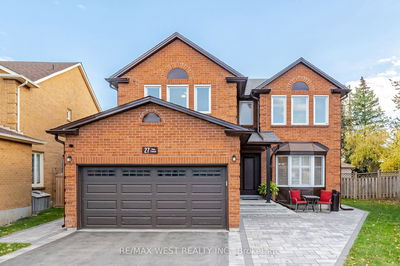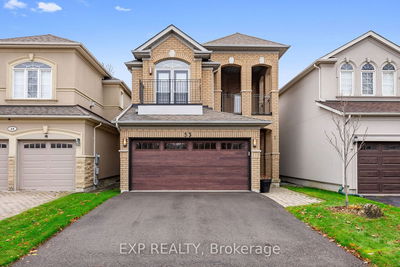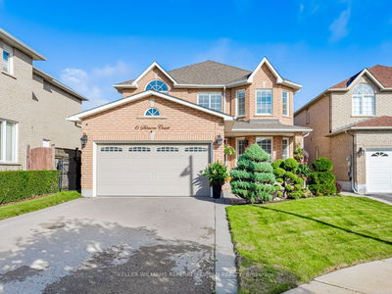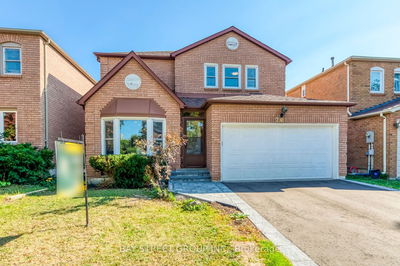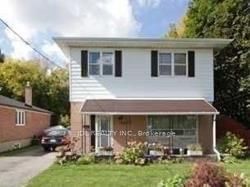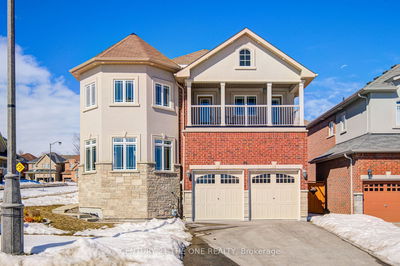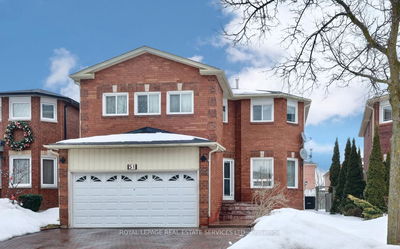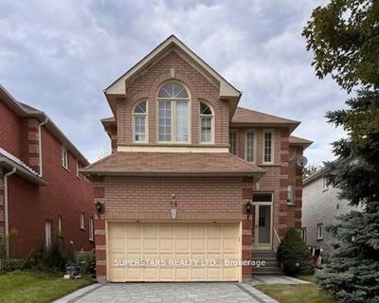Beautiful Bright Spacious Executive 2 Story 4 Bedroom Home With Main Floor Family Room And Office, Approx 3002 Sq Ft According To Builders Plan, Premium Lot Widens To Over 60 Ft In Back, Renovated Kitchen & Bathrooms, New Stairs With Wrought Iron Pickets 2024, Fully Finished Basement With All New Plumbing & Electrical 2019, In Law Apartment With Kitchen, Recreation Room, Bedroom And 3 Piece Bathroom, Suitable For Multi Generational Families, Freshly Painted, New Paved Driveway 2023 Room For 4 Cars, Located Close To Top Rated Schools, Parks, Shopping, Restaurants, Recreation Centre, Movie Theatres, Minutes To Go Station, Easy Access To 404 Highway, Shows Well!
Property Features
- Date Listed: Friday, March 01, 2024
- Virtual Tour: View Virtual Tour for 34 Squire Drive
- City: Richmond Hill
- Neighborhood: Devonsleigh
- Major Intersection: Yonge & Elgin Mills
- Full Address: 34 Squire Drive, Richmond Hill, L4S 1C6, Ontario, Canada
- Living Room: Laminate
- Kitchen: Ground
- Family Room: Laminate, Brick Fireplace
- Listing Brokerage: Royal Lepage Real Estate Services Ltd. - Disclaimer: The information contained in this listing has not been verified by Royal Lepage Real Estate Services Ltd. and should be verified by the buyer.

