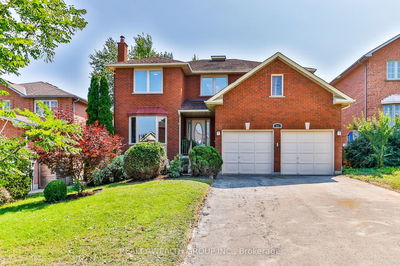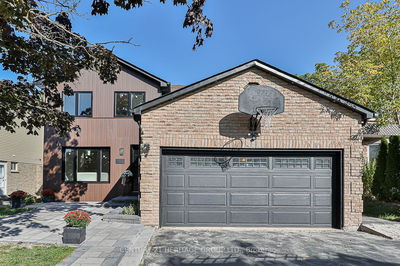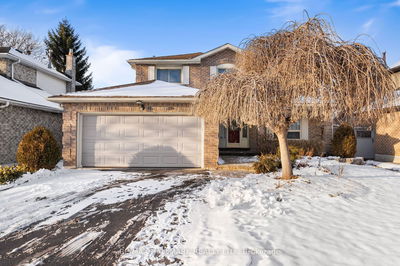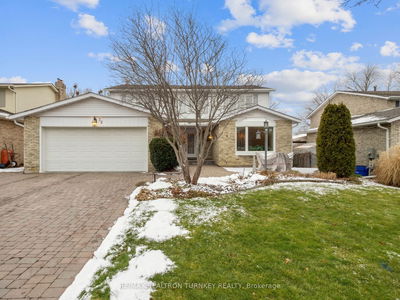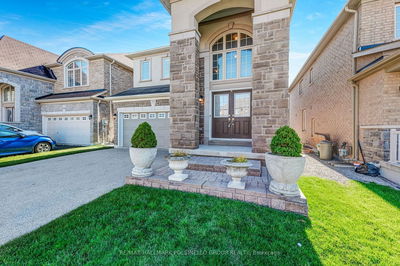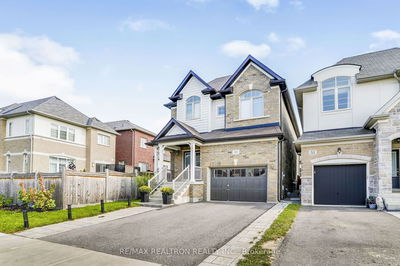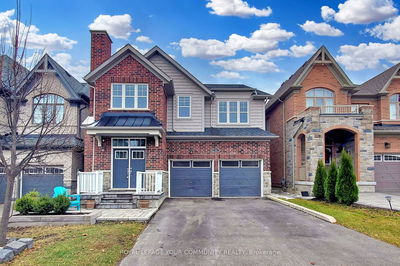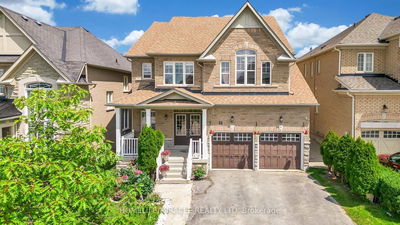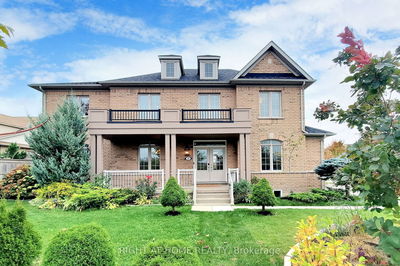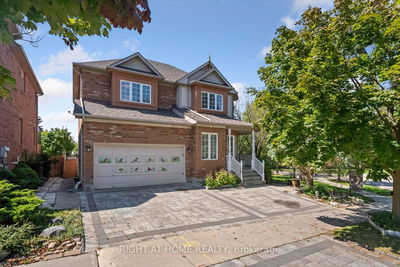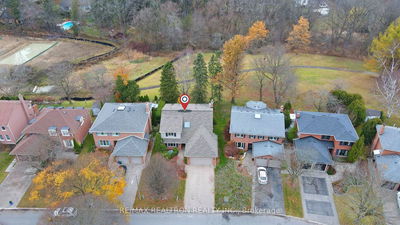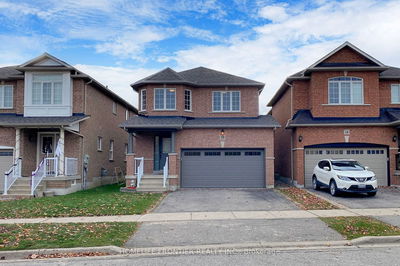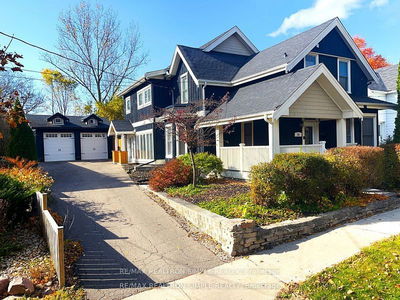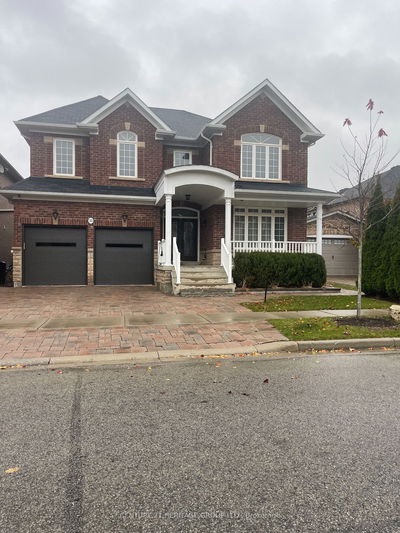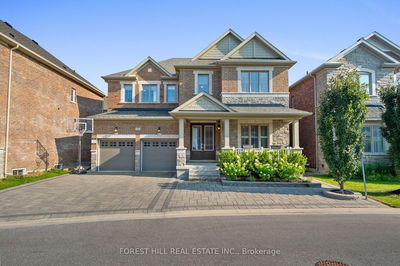Nestled In The Heart Of A Coveted, Quiet, Family Friendly Neighbourhood Is This Warm And Welcoming Home. A Kitchen With More Than Enough Counter Space, Eat In Kitchen Great For Family Functions and Entertaining, Kitchen Walks Out To A Patio And 2 Season Sunroom Perfect For Outside Living, Cathedral Ceilings In Living Room, Gas Fireplace In Family Room, 4 Large Bedrooms All With Lots Of Closet Space, Principal Bedroom With 5 Pc Ensuite And 2 Walk-in Closets. Unfinished Basement Waiting For Your Person Design Ideas. With This Amazing Location You Are Close To Schools, Transit, Shopping, Entertainment Venues, Parks, Forest And Hiking Trails. Easy Access To Go Stations, Hwy 404. Shingles & Vinyl Windows Approximately 10-15yrs, Carrier Furnace and Air Conditioner Approximately15yrs, Insulated Garage Door, California Shutters On Most Main Floor Windows And Principal Bedroom.
Property Features
- Date Listed: Thursday, February 01, 2024
- City: Aurora
- Neighborhood: Aurora Grove
- Major Intersection: Bayview South Of Wellington
- Kitchen: W/O To Patio, Eat-In Kitchen, California Shutters
- Living Room: Combined W/Dining, Cathedral Ceiling
- Family Room: Fireplace
- Listing Brokerage: Royal Lepage Rcr Realty - Disclaimer: The information contained in this listing has not been verified by Royal Lepage Rcr Realty and should be verified by the buyer.



























